19394 Five Forks Rd, STEWARTSTOWN, PA 17363
Local realty services provided by:ERA Liberty Realty
19394 Five Forks Rd,STEWARTSTOWN, PA 17363
$599,900
- 4 Beds
- 4 Baths
- 2,841 sq. ft.
- Single family
- Pending
Listed by:linda a borgmann
Office:cummings & co. realtors
MLS#:PAYK2088768
Source:BRIGHTMLS
Price summary
- Price:$599,900
- Price per sq. ft.:$211.16
About this home
Experience exceptional quality the moment you step into this stunning 4-bedroom, 3-bathroom home where attention to detail is evident throughout. The impressive great room seamlessly flows into the gourmet kitchen featuring beautiful granite countertops, stainless steel appliances, double oven, and convenient breakfast bar - perfect for both everyday living and entertaining.
The thoughtful layout includes a cozy breakfast area and elegant separate dining room, all enhanced by gorgeous cherry wood floors that create a warm and inviting atmosphere throughout the main living spaces.
Step outside to your private retreat featuring a huge screened-in patio overlooking beautiful, meticulously maintained gardens - ideal for relaxing or hosting gatherings in any season. The property offers exceptional convenience with both attached and detached garages, providing ample storage and parking options.
This exceptional home combines luxury finishes, functional design, and beautiful outdoor spaces to create the perfect setting for comfortable living and memorable entertaining.
Key Features:
4 bedrooms, 3 full bathrooms
Great room with soaring ceilings
Gourmet kitchen with granite, stainless appliances & double oven
Cherry wood floors throughout main level
Breakfast area plus separate dining room
Huge screened-in patio
Beautiful landscaped gardens
Attached and detached garages
Contact an agent
Home facts
- Year built:2007
- Listing ID #:PAYK2088768
- Added:10 day(s) ago
- Updated:September 06, 2025 at 07:24 AM
Rooms and interior
- Bedrooms:4
- Total bathrooms:4
- Full bathrooms:3
- Half bathrooms:1
- Living area:2,841 sq. ft.
Heating and cooling
- Cooling:Central A/C
- Heating:Heat Pump(s), Natural Gas
Structure and exterior
- Year built:2007
- Building area:2,841 sq. ft.
- Lot area:1.58 Acres
Schools
- High school:KENNARD-DALE
- Middle school:SOUTH EASTERN
Utilities
- Water:Well
- Sewer:On Site Septic
Finances and disclosures
- Price:$599,900
- Price per sq. ft.:$211.16
- Tax amount:$9,051 (2025)
New listings near 19394 Five Forks Rd
- Coming Soon
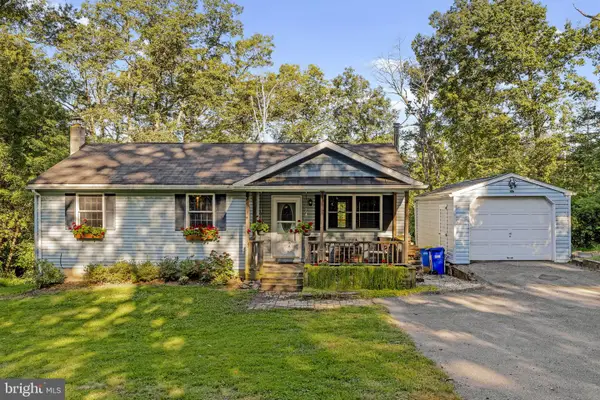 $309,000Coming Soon4 beds 2 baths
$309,000Coming Soon4 beds 2 baths16292 Maddox Rd, STEWARTSTOWN, PA 17363
MLS# PAYK2089328Listed by: KINGSWAY REALTY - EPHRATA - Coming Soon
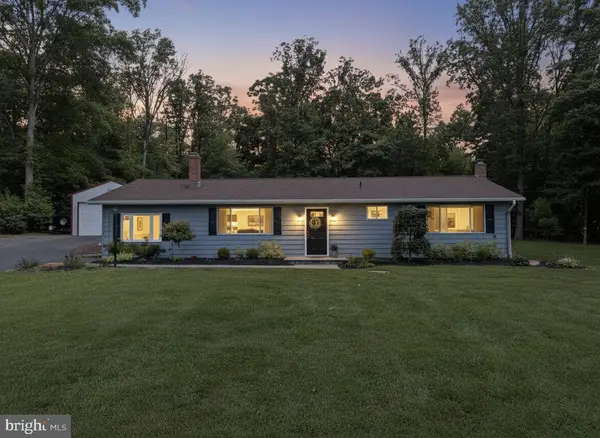 $459,999Coming Soon3 beds 3 baths
$459,999Coming Soon3 beds 3 baths14639 Hyson School Rd, STEWARTSTOWN, PA 17363
MLS# PAYK2089236Listed by: KELLY AND CO REALTY, LLC - Coming Soon
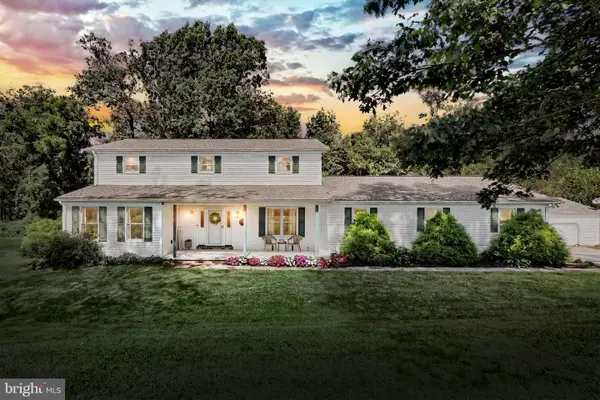 $569,900Coming Soon3 beds 3 baths
$569,900Coming Soon3 beds 3 baths13846 Ridge Rd, STEWARTSTOWN, PA 17363
MLS# PAYK2088794Listed by: CUMMINGS & CO. REALTORS 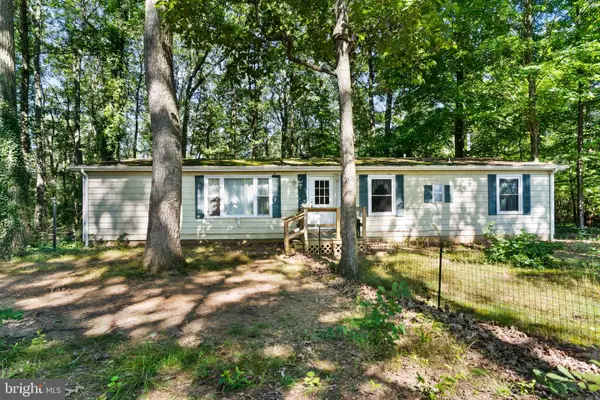 $140,000Pending3 beds 2 baths1,560 sq. ft.
$140,000Pending3 beds 2 baths1,560 sq. ft.8287 Pleasant Valley Rd, STEWARTSTOWN, PA 17363
MLS# PAYK2088574Listed by: KELLER WILLIAMS OF CENTRAL PA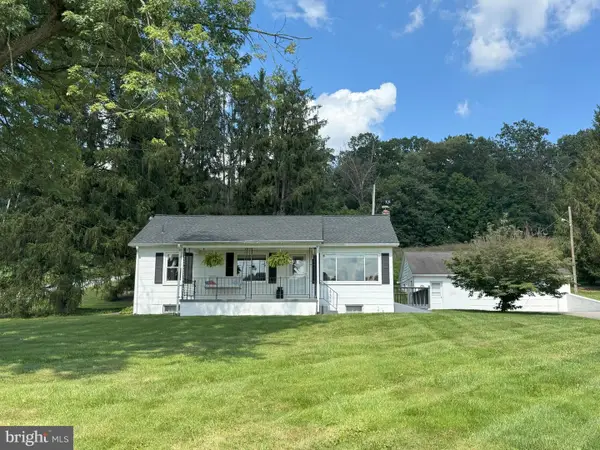 $320,000Pending2 beds 1 baths912 sq. ft.
$320,000Pending2 beds 1 baths912 sq. ft.3267 Davis Valley Rd, STEWARTSTOWN, PA 17363
MLS# PAYK2088584Listed by: BERKSHIRE HATHAWAY HOMESERVICES HOMESALE REALTY $289,900Pending3 beds 2 baths1,241 sq. ft.
$289,900Pending3 beds 2 baths1,241 sq. ft.120 Charles Ave, STEWARTSTOWN, PA 17363
MLS# PAYK2087302Listed by: HOWARD HANNA REAL ESTATE SERVICES $385,000Pending4 beds 3 baths2,151 sq. ft.
$385,000Pending4 beds 3 baths2,151 sq. ft.14028 Clark Rd, STEWARTSTOWN, PA 17363
MLS# PAYK2087952Listed by: IRON VALLEY REAL ESTATE OF YORK COUNTY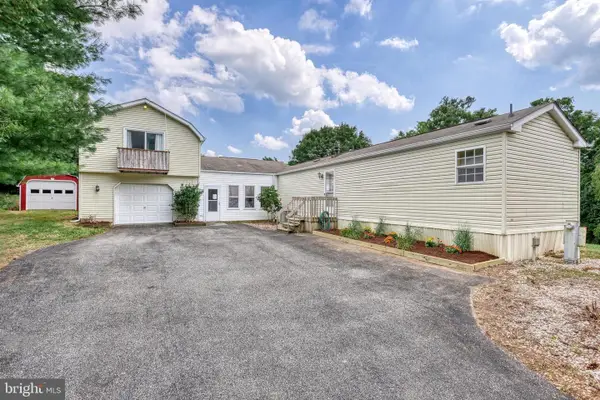 $224,000Pending4 beds 2 baths1,916 sq. ft.
$224,000Pending4 beds 2 baths1,916 sq. ft.13859 Ebaugh Rd, STEWARTSTOWN, PA 17363
MLS# PAYK2087208Listed by: FSBO BROKER $499,900Pending3 beds 4 baths2,504 sq. ft.
$499,900Pending3 beds 4 baths2,504 sq. ft.16492 Dolf Rd, STEWARTSTOWN, PA 17363
MLS# PAYK2086622Listed by: CUMMINGS & CO. REALTORS
