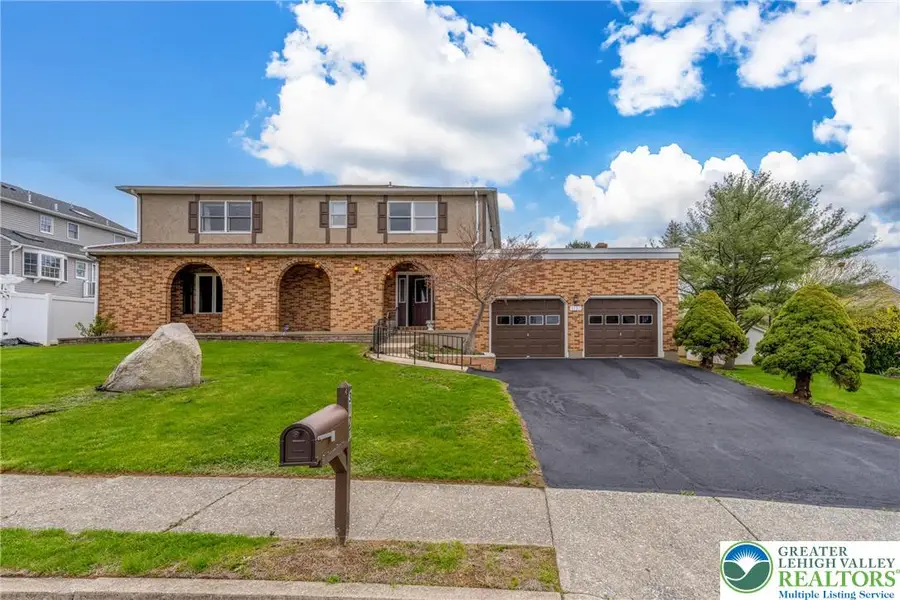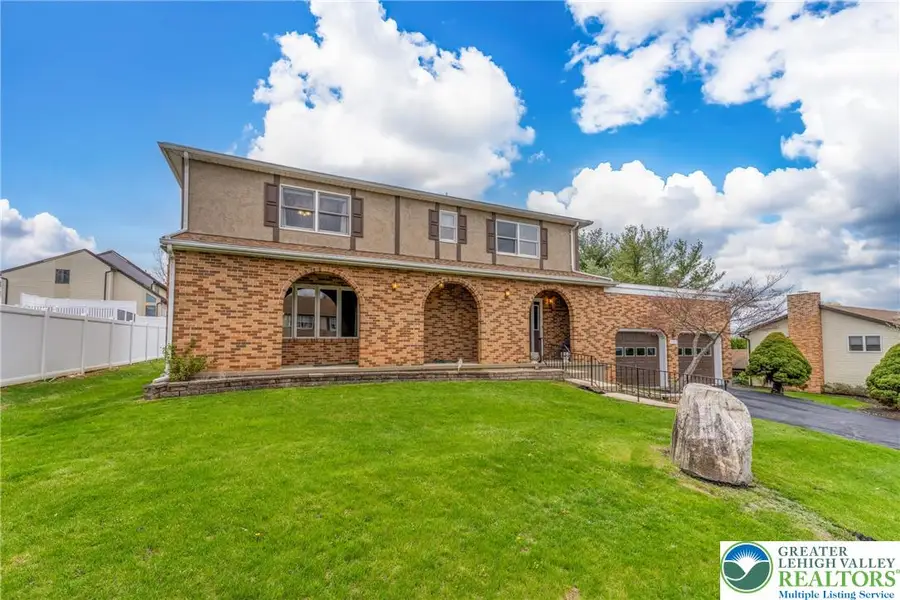3127 S 4th Avenue, Whitehall Twp, PA 18052
Local realty services provided by:ERA One Source Realty



3127 S 4th Avenue,Whitehall Twp, PA 18052
$574,900
- 5 Beds
- 3 Baths
- 3,261 sq. ft.
- Single family
- Active
Listed by:anis a. atiyeh
Office:ironvalley re of lehigh valley
MLS#:755813
Source:PA_LVAR
Price summary
- Price:$574,900
- Price per sq. ft.:$176.3
About this home
Stunning brick arches and a welcoming covered front porch set the tone for this beautiful 3,200+ sq ft home in the desirable Whitehall Township—a truly unique opportunity you won’t want to miss. Inside, a grand foyer opens to expansive living and dining rooms, perfect for gatherings and everyday living. The kitchen features abundant cabinetry, ample counter space, and a casual dining area that flows into a cozy sunken family room with access to the covered backyard patio and attached 2-car garage. A convenient laundry room and powder room complete the first floor. Upstairs, you’ll find five generously sized bedrooms, including a primary suite with a full private bath. Need more space? The 1,300+ sq ft basement offers endless potential for additional living space. Sitting on a large lot with a spacious front yard, driveway, and just a short walk to Stiles Park and the Ironton Rail Trail, this home has it all!
Contact an agent
Home facts
- Year built:1987
- Listing Id #:755813
- Added:119 day(s) ago
- Updated:August 14, 2025 at 02:43 PM
Rooms and interior
- Bedrooms:5
- Total bathrooms:3
- Full bathrooms:2
- Half bathrooms:1
- Living area:3,261 sq. ft.
Heating and cooling
- Cooling:Central Air
- Heating:Electric
Structure and exterior
- Roof:Asphalt, Fiberglass
- Year built:1987
- Building area:3,261 sq. ft.
- Lot area:0.27 Acres
Utilities
- Water:Public
- Sewer:Public Sewer
Finances and disclosures
- Price:$574,900
- Price per sq. ft.:$176.3
- Tax amount:$9,594

