126 Devonshire Drive, Stroudsburg, PA 18360
Local realty services provided by:ERA One Source Realty
126 Devonshire Drive,Stroudsburg, PA 18360
$540,000
- 4 Beds
- 4 Baths
- 2,871 sq. ft.
- Single family
- Active
Listed by: wendi maioriello
Office: redstone run realty, llc. - stroudsburg
MLS#:PM-137367
Source:PA_PMAR
Price summary
- Price:$540,000
- Price per sq. ft.:$126.43
About this home
Charming 4 bedroom 4 bath center hall colonial home in desirable Birnam Woods with 2 primary suites, one on the first floor and one on the second floor, perfect setup for extended family. Located on 1 acre in a peaceful cul de sac in the Stroudsburg school district. The open concept spacious family room has 2 French doors that open onto a private rear deck, pool, and a large back yard for outdoor living and dining. It has a stone gas fireplace, destressed hardwood floors, recess lighting, and desk or bar area, a perfect spot for a TV. The kitchen has a breakfast bar, pantry, a center island, and plenty of cabinets and counter space. There is a sunroom just off the kitchen with floor to ceiling windows, recess lighting, a door to the back deck, and a plant bar above the windows to hang plants on. The laundry/mud room opens into the 2 car garage that has pull down stairs for extra storage. Additional features include central AC, 3 zoned oil heat, a full house generator, solar panels, a great covered front porch, and an on-demand water heater. The rear deck has a propane direct hook up for the BBQ grill, a garden hose hook up to water your potted herbs and flowers, and a hook up for a hot tub. All front facing windows have a hard-wired outlet for a window candle with one switch to turn them all on. The full heated unfinished basement offers endless possibilities ready to be transformed into additional living space, a movie theater media room, a game room, workout space, den, office or a 5th bedroom. Each primary suite has an en suite bath with dual sinks, and a walk-in closet. The first floor primary suite has a jacuzzi tub, floor to ceiling windows, an additional wall of closets, and a vaulted ceiling. The second floor primary suite also has a window seat. This home has the perfect blend of comfort, style and functionality and is a prime commuter location close to all major highways, restaurants, and shopping.
Contact an agent
Home facts
- Year built:2000
- Listing ID #:PM-137367
- Added:33 day(s) ago
- Updated:December 23, 2025 at 03:31 PM
Rooms and interior
- Bedrooms:4
- Total bathrooms:4
- Full bathrooms:3
- Half bathrooms:1
- Living area:2,871 sq. ft.
Heating and cooling
- Cooling:Ceiling Fan(s), Central Air, Zoned
- Heating:Baseboard, Heating, Oil, Pellet Stove, Solar
Structure and exterior
- Year built:2000
- Building area:2,871 sq. ft.
- Lot area:1.03 Acres
Utilities
- Water:Well
- Sewer:Mound Septic, Septic Tank
Finances and disclosures
- Price:$540,000
- Price per sq. ft.:$126.43
- Tax amount:$9,260
New listings near 126 Devonshire Drive
- New
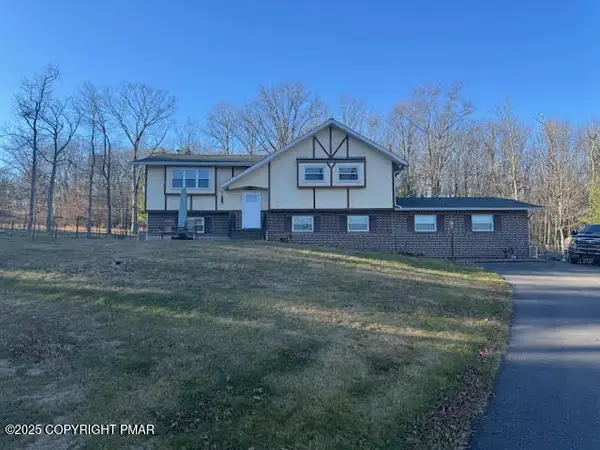 $497,000Active4 beds 2 baths2,289 sq. ft.
$497,000Active4 beds 2 baths2,289 sq. ft.122 Deep Woods Lane, Stroudsburg, PA 18360
MLS# PM-137914Listed by: KELLER WILLIAMS REAL ESTATE - STROUDSBURG - New
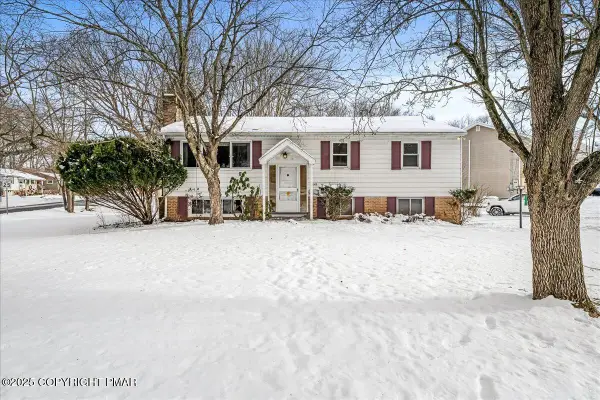 $279,000Active3 beds 2 baths1,872 sq. ft.
$279,000Active3 beds 2 baths1,872 sq. ft.2142 Clearview Avenue, Stroudsburg, PA 18360
MLS# PM-137860Listed by: COLDWELL BANKER HEARTHSIDE POCONO 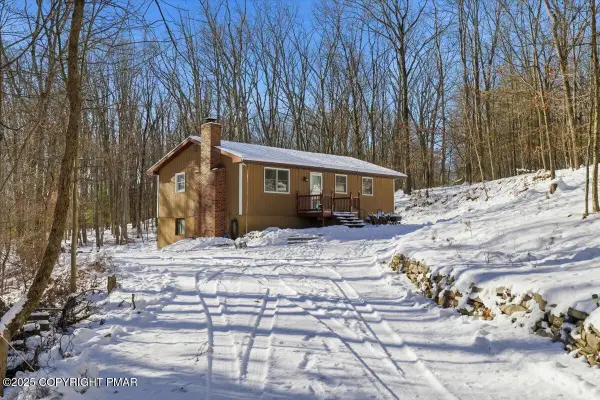 $280,000Pending3 beds 2 baths1,094 sq. ft.
$280,000Pending3 beds 2 baths1,094 sq. ft.143 Anglemire Drive, Stroudsburg, PA 18360
MLS# PM-137804Listed by: KELLER WILLIAMS REAL ESTATE - STROUDSBURG- New
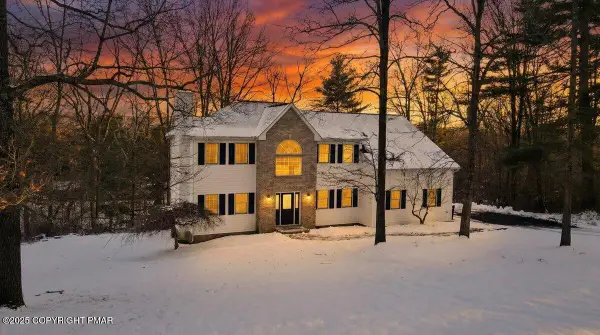 $529,000Active4 beds 3 baths2,511 sq. ft.
$529,000Active4 beds 3 baths2,511 sq. ft.1395 Kelly Road, Stroudsburg, PA 18360
MLS# PM-137802Listed by: POCONO MOUNTAINS REAL ESTATE, INC - BRODHEADSVILLE 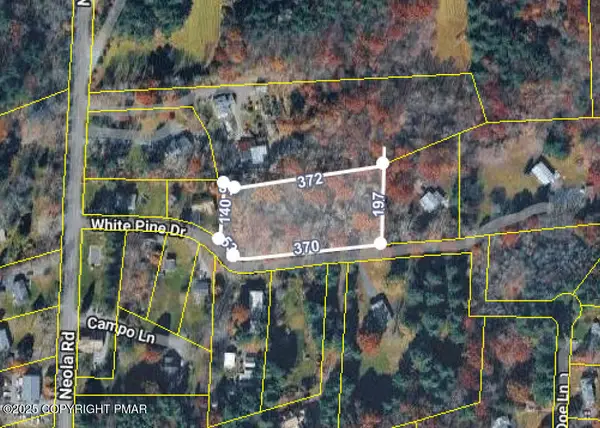 $40,000Active1.87 Acres
$40,000Active1.87 AcresWhite Pine Drive, Stroudsburg, PA 18360
MLS# PM-137729Listed by: KELLER WILLIAMS REAL ESTATE - STROUDSBURG 803 MAIN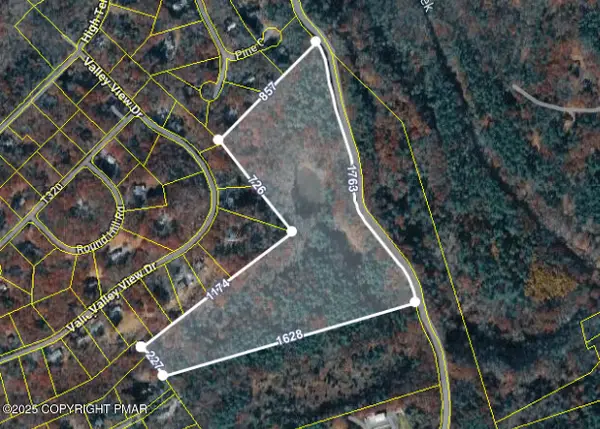 $299,000Active30.59 Acres
$299,000Active30.59 AcresLr 45019, Stroudsburg, PA 18360
MLS# PM-137726Listed by: KELLER WILLIAMS REAL ESTATE - STROUDSBURG 803 MAIN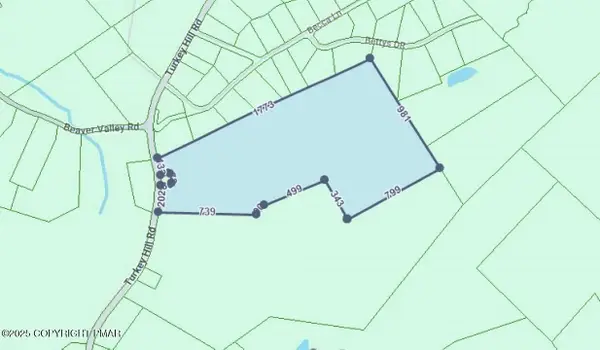 $399,000Active33.5 Acres
$399,000Active33.5 AcresTurkey Hill Road, Stroudsburg, PA 18360
MLS# PM-137714Listed by: KELLER WILLIAMS REAL ESTATE - BLUE BELL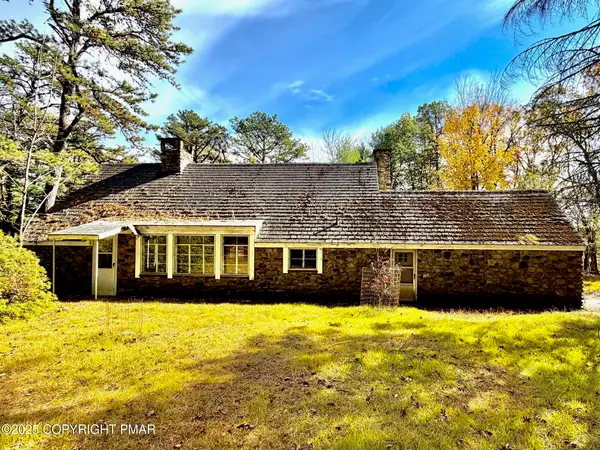 $234,900Active2 beds 1 baths1,370 sq. ft.
$234,900Active2 beds 1 baths1,370 sq. ft.1734 Twin Pine Road, Stroudsburg, PA 18360
MLS# PM-137710Listed by: REOCOMPLETE R.E., INC.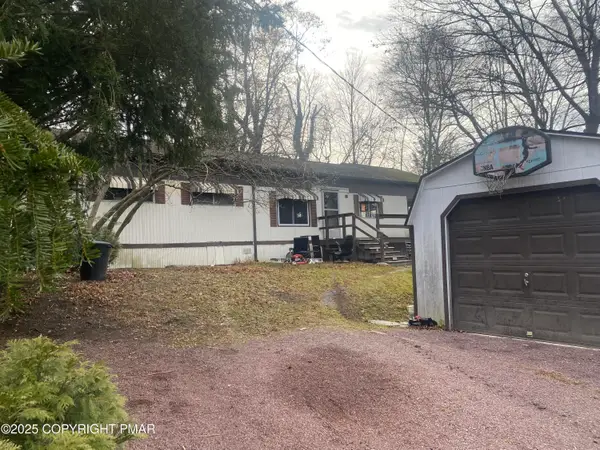 $24,900Active2 beds 1 baths924 sq. ft.
$24,900Active2 beds 1 baths924 sq. ft.321 Harry Lane, Stroudsburg, PA 18360
MLS# PM-137687Listed by: REALTY WORLD - TOM HART REALTY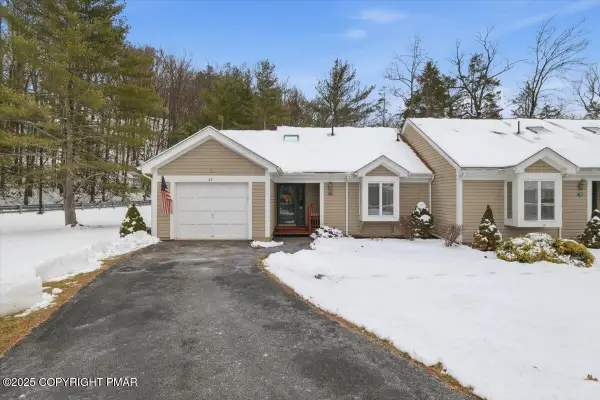 $279,000Active3 beds 3 baths1,272 sq. ft.
$279,000Active3 beds 3 baths1,272 sq. ft.23 Turtle Way, Stroudsburg, PA 18360
MLS# PM-137673Listed by: KELLER WILLIAMS REAL ESTATE - STROUDSBURG
