1-3 W Lehigh St, Summit Hill, PA 18250
Local realty services provided by:ERA Reed Realty, Inc.
Listed by:timothy bonner
Office:christian saunders real estate
MLS#:PACC2006372
Source:BRIGHTMLS
Price summary
- Price:$245,500
- Price per sq. ft.:$112.93
About this home
Charming Updated 3-Bed, 2-Bath Ranch Home with one-floor living and Bonus Lot - A Must-See! Step into this completely updated, spacious 3-bedroom, 2 Full bath home that offers modern features and a perfect blend of comfort and style. The first-floor primary suite is a standout, featuring a luxurious ensuite bath with a custom-tiled shower and a massive walk-in closet—a true retreat. Plus, enjoy the convenience of first-floor laundry.
The heart of the home is the custom eat-in kitchen with a huge island, electric and gas ranges, and two built-in microwaves ideal for prepping large meals or gathering with friends and family. Attached to the kitchen is a full pantry room with cabinets and closet for storing lots of supplies and a mudroom for storing coats and shoes. The open-concept layout seamlessly connects the kitchen, massive living room with custom entertainment wall, and the dining area, offering a bright and airy space for easy living and entertaining.
Upstairs, you'll find another spacious master bedroom complete with its own ensuite full bath, plus a third bedroom—perfect for guests, kids, or a home office.
Outdoor lovers will appreciate the large, fenced yard, ideal for pets, and with ample space to add a pool. The expansive deck is perfect for relaxing or hosting meals outdoors. The 2-car garage provides plenty of space for vehicles, along with a large workbench for your DIY projects.
In addition to the fantastic home, you'll also receive a separately deeded, quarter-acre corner lot right next door—whether you build another home or keep it for added privacy, the possibilities are endless.
Smart features like Alexa-ready lights offer added convenience, and with only a few finishing touches left, this property is perfect for savvy investors or handy homeowners eager to make it their own.
Close to shopping and Jim Thorpe. Easy access to main highways for commuters.
Don't miss out on this unique opportunity to own a beautifully updated home with extra land!
Contact an agent
Home facts
- Year built:1950
- Listing ID #:PACC2006372
- Added:55 day(s) ago
- Updated:October 05, 2025 at 07:35 AM
Rooms and interior
- Bedrooms:3
- Total bathrooms:2
- Full bathrooms:2
- Living area:2,174 sq. ft.
Heating and cooling
- Cooling:Window Unit(s)
- Heating:Hot Water, Oil
Structure and exterior
- Roof:Asphalt, Fiberglass
- Year built:1950
- Building area:2,174 sq. ft.
- Lot area:0.17 Acres
Schools
- High school:PANTHER VALLEY SENIOR
- Middle school:PANTHER VALLEY
- Elementary school:PANTHER VALLEY
Utilities
- Water:Public
- Sewer:Public Sewer
Finances and disclosures
- Price:$245,500
- Price per sq. ft.:$112.93
- Tax amount:$3,489 (2022)
New listings near 1-3 W Lehigh St
- New
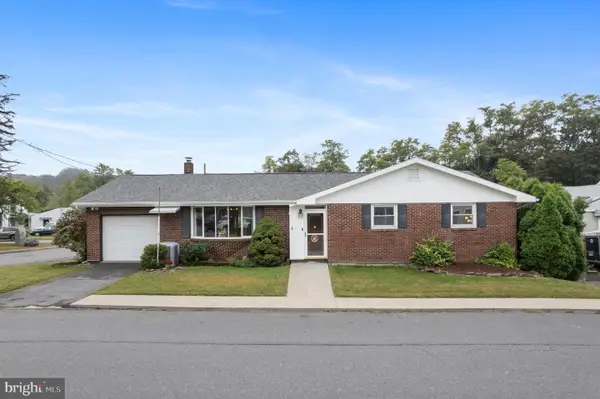 $275,000Active4 beds 2 baths1,504 sq. ft.
$275,000Active4 beds 2 baths1,504 sq. ft.251 W Ludlow St, SUMMIT HILL, PA 18250
MLS# PACC2006708Listed by: KELLER WILLIAMS REAL ESTATE - ALLENTOWN - Coming Soon
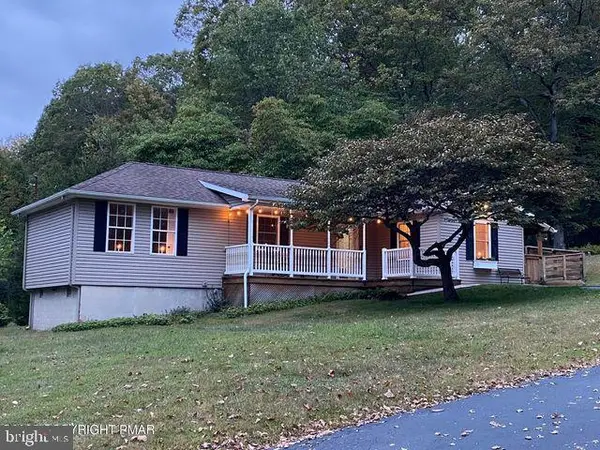 $314,900Coming Soon2 beds 2 baths
$314,900Coming Soon2 beds 2 baths370 W White Bear Dr, SUMMIT HILL, PA 18250
MLS# PACC2006644Listed by: PRIORITY ONE REAL ESTATE TEAM, LLC - Coming Soon
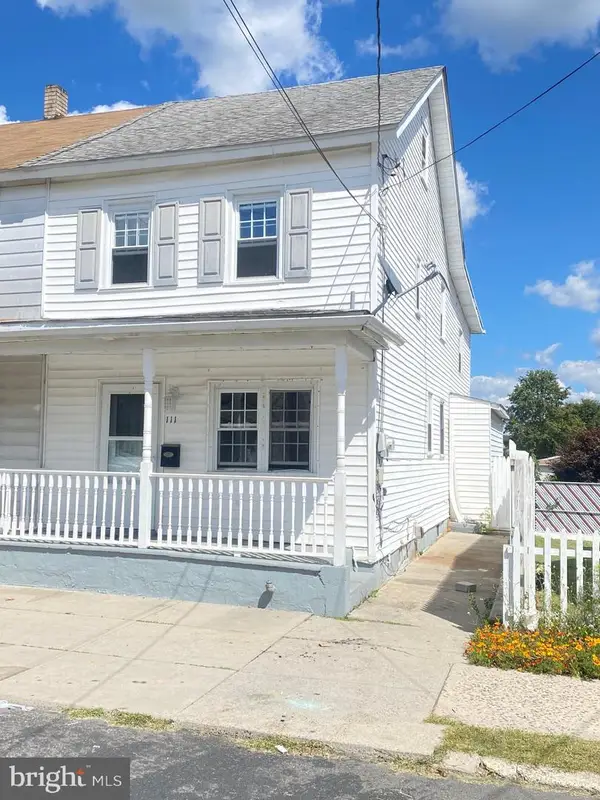 $132,900Coming Soon4 beds 2 baths
$132,900Coming Soon4 beds 2 baths111 S Chestnut St, SUMMIT HILL, PA 18250
MLS# PACC2006640Listed by: PRIORITY ONE REAL ESTATE TEAM, LLC 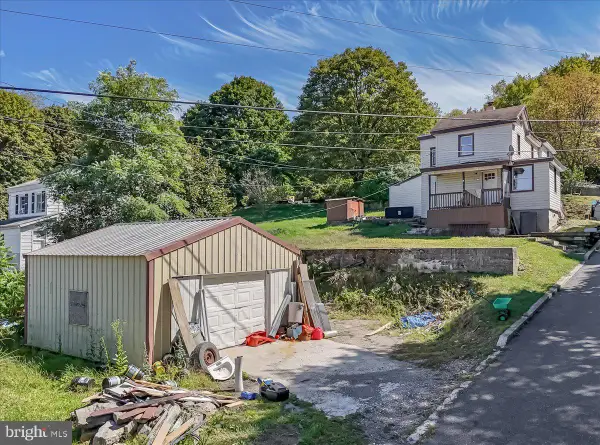 $119,900Active3 beds 1 baths1,570 sq. ft.
$119,900Active3 beds 1 baths1,570 sq. ft.45 W Vernon St, SUMMIT HILL, PA 18250
MLS# PACC2006568Listed by: KELLER WILLIAMS REAL ESTATE - BETHLEHEM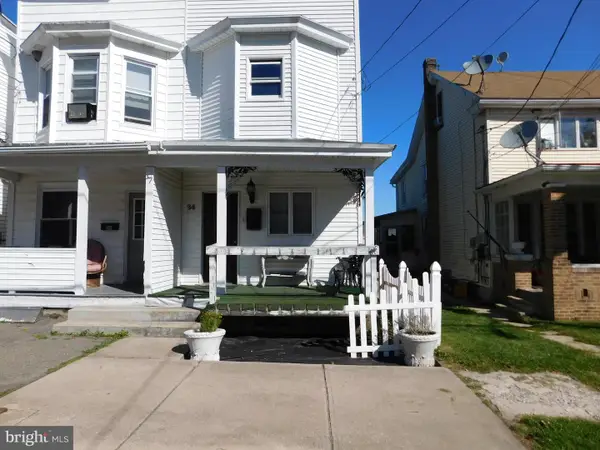 $69,900Active3 beds 1 baths1,244 sq. ft.
$69,900Active3 beds 1 baths1,244 sq. ft.34 W Walter St, SUMMIT HILL, PA 18250
MLS# PACC2006550Listed by: TAMMY SWORD REALTY LLC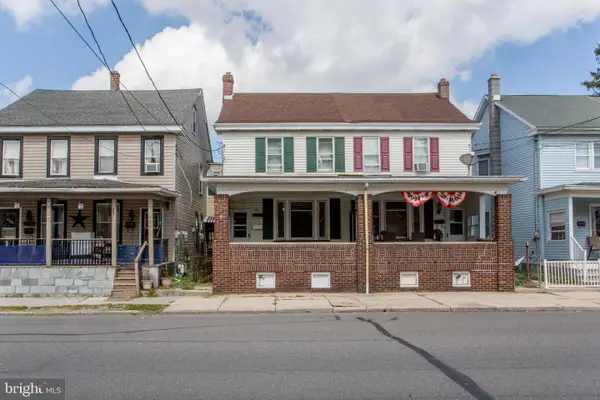 $119,900Active3 beds 1 baths1,344 sq. ft.
$119,900Active3 beds 1 baths1,344 sq. ft.126 W White St, SUMMIT HILL, PA 18250
MLS# PACC2006538Listed by: REALTY ONE GROUP SUPREME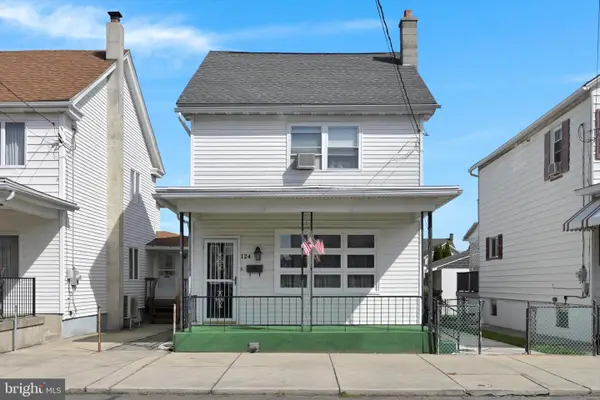 $164,900Pending3 beds 2 baths1,536 sq. ft.
$164,900Pending3 beds 2 baths1,536 sq. ft.124 E Hazard St, SUMMIT HILL, PA 18250
MLS# PACC2006492Listed by: PRIORITY ONE REAL ESTATE TEAM, LLC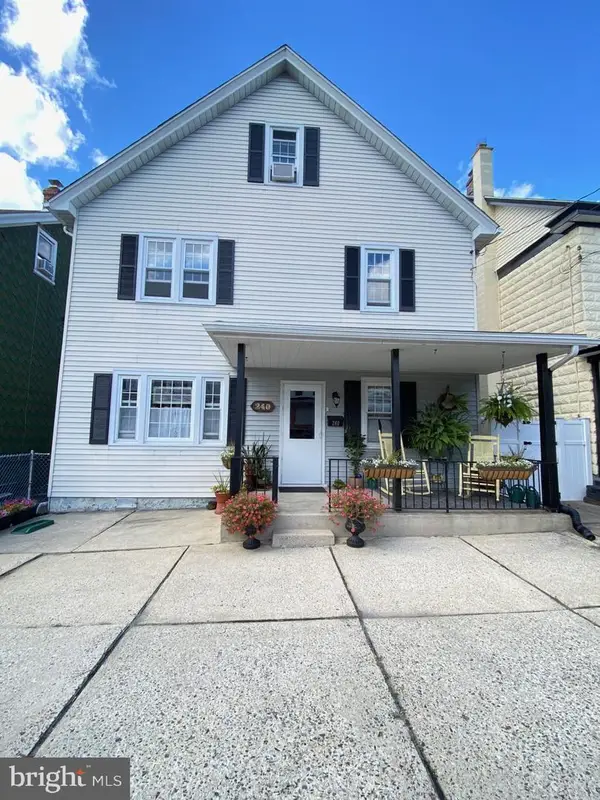 $219,900Pending4 beds 1 baths2,010 sq. ft.
$219,900Pending4 beds 1 baths2,010 sq. ft.240 E Hazard St, SUMMIT HILL, PA 18250
MLS# PACC2006496Listed by: PRIORITY ONE REAL ESTATE TEAM, LLC $245,500Pending3 beds 2 baths2,174 sq. ft.
$245,500Pending3 beds 2 baths2,174 sq. ft.1 W Lehigh Street, Summit Hill, PA 18250
MLS# PM-134691Listed by: CHRISTIAN SAUNDERS REAL ESTATE
