1056 Woodland Dr, SUNBURY, PA 17801
Local realty services provided by:ERA Central Realty Group
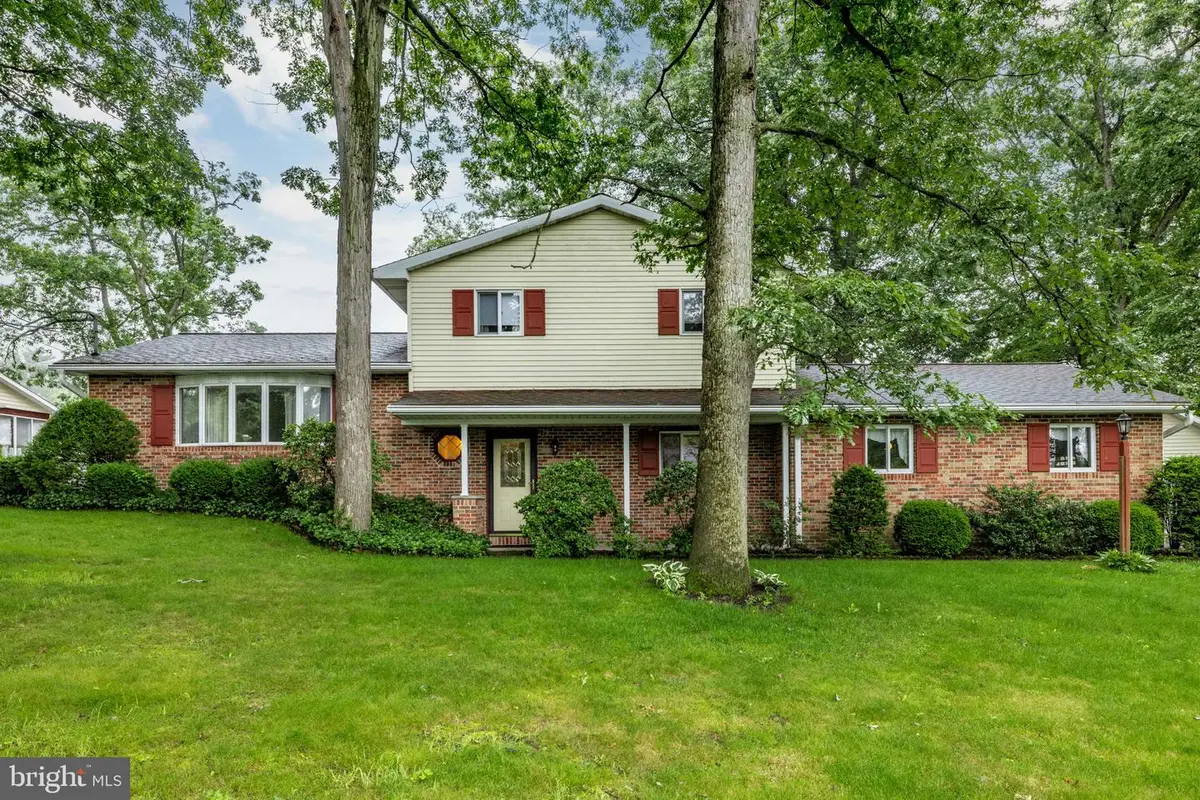
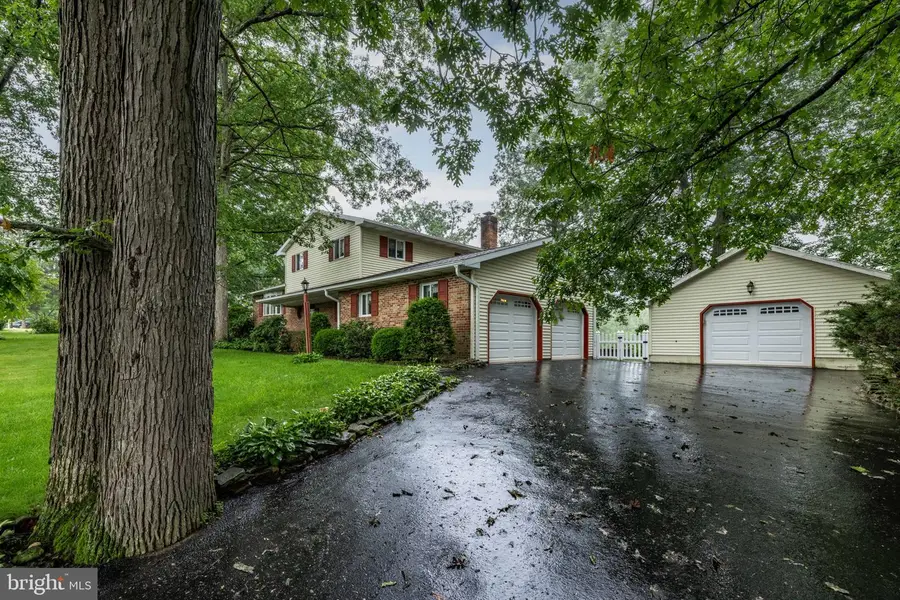
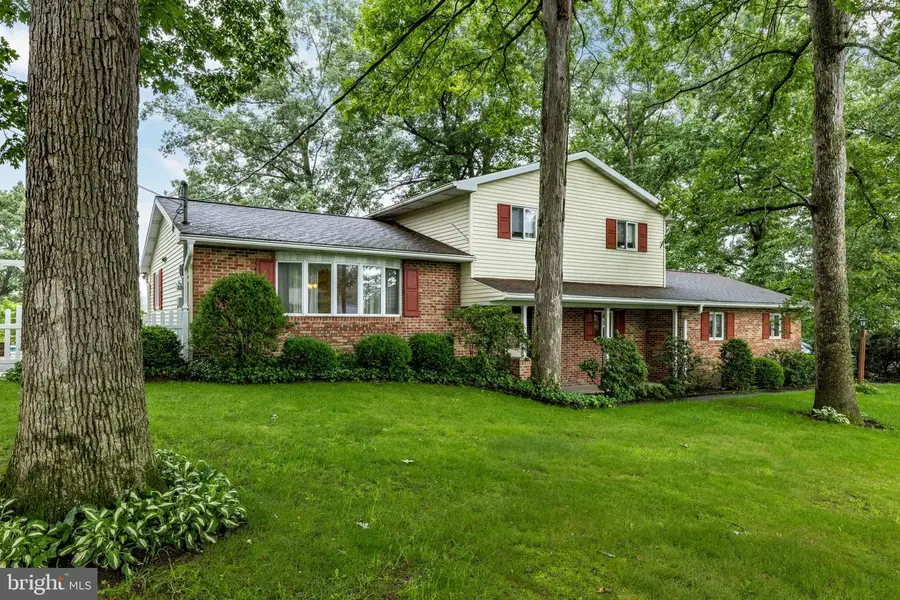
Listed by:megan elizabeth shingara
Office:compass pennsylvania, llc.
MLS#:PANU2002404
Source:BRIGHTMLS
Price summary
- Price:$385,000
- Price per sq. ft.:$169.45
About this home
Welcome to this beautifully maintained home that seamlessly blends comfort, character, and modern living. Inside, you'll find a spacious layout featuring a large kitchen with a center island, perfect for cooking, gathering, and entertaining.
The living room offers a cozy fireplace that serves as a stunning focal point and the perfect spot to relax at the end of the day. Downstairs, the fully finished basement with a kitchen area adds valuable living space and features a wood-burning stove that adds charm and warmth—ideal for a family room, game area, or home theater.
Step outside into your own private oasis, where an in-ground pool and hot tub await. Whether you're entertaining friends or enjoying a quiet evening under the stars, the backyard is designed for relaxation and fun all year round.
With its thoughtful layout, stylish finishes, and fantastic outdoor amenities, this home offers a lifestyle of comfort and ease in a great location close to schools, parks, and everyday conveniences. Don’t miss your chance to make it yours.
Contact an agent
Home facts
- Year built:1978
- Listing Id #:PANU2002404
- Added:56 day(s) ago
- Updated:August 13, 2025 at 10:11 AM
Rooms and interior
- Bedrooms:3
- Total bathrooms:3
- Full bathrooms:2
- Half bathrooms:1
- Living area:2,272 sq. ft.
Heating and cooling
- Cooling:Central A/C
- Heating:Baseboard - Electric, Electric
Structure and exterior
- Roof:Shingle
- Year built:1978
- Building area:2,272 sq. ft.
- Lot area:0.66 Acres
Utilities
- Water:Well
- Sewer:Public Sewer
Finances and disclosures
- Price:$385,000
- Price per sq. ft.:$169.45
- Tax amount:$4,724 (2025)
New listings near 1056 Woodland Dr
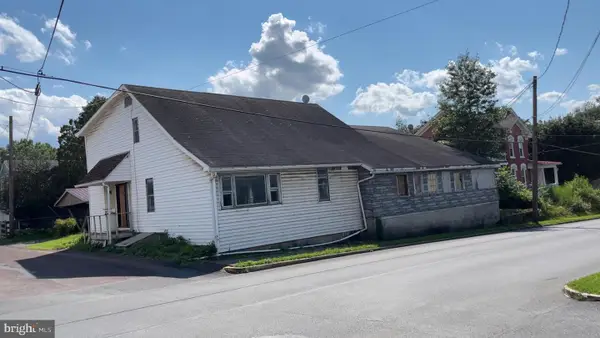 $54,900Active-- beds -- baths3,485 sq. ft.
$54,900Active-- beds -- baths3,485 sq. ft.925 Reagan St, SUNBURY, PA 17801
MLS# PANU2002514Listed by: BERKSHIRE HATHAWAY HOMESERVICES HOMESALE REALTY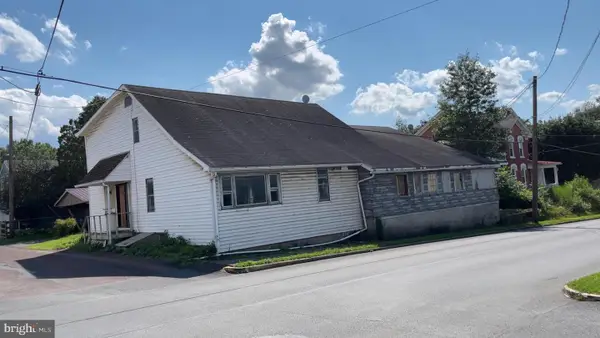 $54,900Active2 beds 2 baths3,485 sq. ft.
$54,900Active2 beds 2 baths3,485 sq. ft.925 Reagan St, SUNBURY, PA 17801
MLS# PANU2002516Listed by: BERKSHIRE HATHAWAY HOMESERVICES HOMESALE REALTY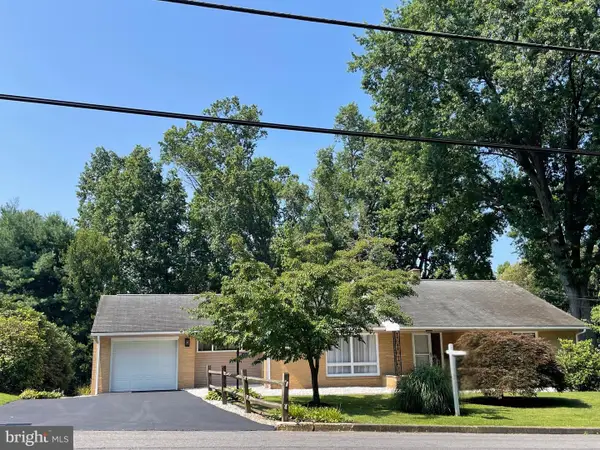 $275,000Active3 beds 2 baths1,760 sq. ft.
$275,000Active3 beds 2 baths1,760 sq. ft.1121 Packer St, SUNBURY, PA 17801
MLS# PANU2002458Listed by: KELLER WILLIAMS OF CENTRAL PA $45,000Pending3 beds 2 baths1,920 sq. ft.
$45,000Pending3 beds 2 baths1,920 sq. ft.124 4th St S, SUNBURY, PA 17801
MLS# PANU2002360Listed by: TEU REAL ESTATE CORPORATION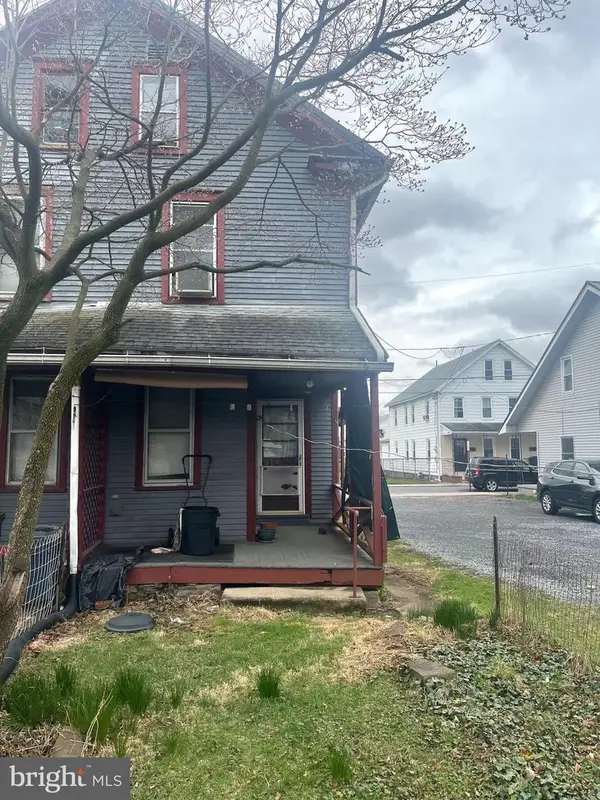 $50,000Active3 beds 1 baths
$50,000Active3 beds 1 baths340 Linden St, SUNBURY, PA 17801
MLS# PANU2002250Listed by: BHHS HOMESALE REALTY- READING BERKS $525,000Pending3 beds 3 baths1,592 sq. ft.
$525,000Pending3 beds 3 baths1,592 sq. ft.380 Foye Rd, SUNBURY, PA 17801
MLS# PANU2002228Listed by: HOWARD HANNA KRALL REAL ESTATE $123,000Pending3 beds 1 baths1,320 sq. ft.
$123,000Pending3 beds 1 baths1,320 sq. ft.349 Linden St, SUNBURY, PA 17801
MLS# PANU2002154Listed by: RE/MAX 1ST ADVANTAGE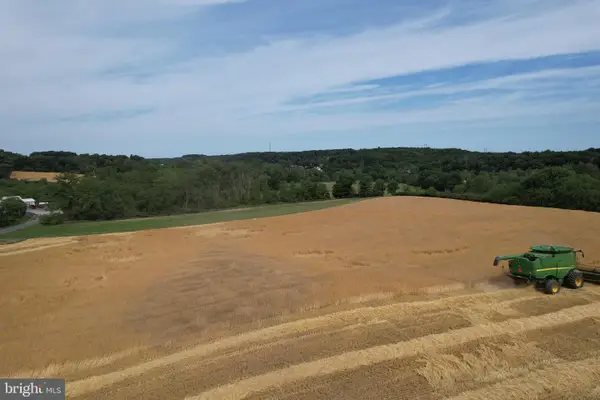 $429,000Active15 Acres
$429,000Active15 Acres0 Old Reading Rd, SUNBURY, PA 17801
MLS# PANU2002124Listed by: EXP REALTY, LLC $695,000Active4 beds 6 baths
$695,000Active4 beds 6 baths1971 Mile Hill Rd, SUNBURY, PA 17801
MLS# PANU2002054Listed by: BROKERSREALTY.COM-LANCASTER
