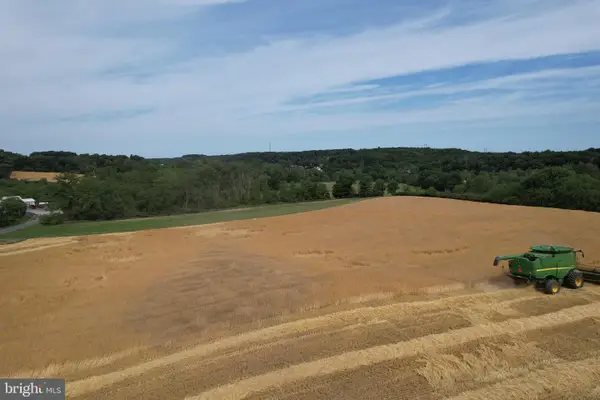1299 Edison Heights Rd, Sunbury, PA 17801
Local realty services provided by:O'BRIEN REALTY ERA POWERED
1299 Edison Heights Rd,Sunbury, PA 17801
$1,200,000
- 5 Beds
- 4 Baths
- 5,199 sq. ft.
- Single family
- Active
Listed by: rebeka pealer
Office: exp realty, llc.
MLS#:PANU2002668
Source:BRIGHTMLS
Price summary
- Price:$1,200,000
- Price per sq. ft.:$230.81
About this home
Impressive Brick Estate with Sweeping Valley & River Views - Just outside of Sunbury, discover over 5,000 sq. ft. of refined living in this stunning two-story brick home, perfectly situated on 22.67 private wooded acres. A long paved drive welcomes you to this secluded retreat, offering breathtaking views of the Susquehanna River and surrounding valley. Inside, you'll find 5 bedrooms and 3.5 bathrooms, including a grand primary suite complete with a private den, walk-in closet, and spa-like bath featuring a whirlpool tub. A second master suite upstairs provides comfort and flexibility, while a convenient second-floor laundry room adds ease to everyday living. From the moment you step into the soaring foyer, elegance abounds—highlighted by Brazilian cherry hardwood floors
floor-to-ceiling windows, and open spaces designed to showcase the view. The outdoor living is just as spectacular, with a multi-tier composite deck, fire pit, ideal for entertaining or quiet evenings surrounded by nature. A 3-car garage completes the picture of both luxury and practicality.
All this, located just minutes from Geisinger Medical Center, multiple universities, and town conveniences--yet with the peace and privacy of a world away.
Contact an agent
Home facts
- Year built:2005
- Listing ID #:PANU2002668
- Added:121 day(s) ago
- Updated:January 17, 2026 at 03:44 PM
Rooms and interior
- Bedrooms:5
- Total bathrooms:4
- Full bathrooms:3
- Half bathrooms:1
- Living area:5,199 sq. ft.
Heating and cooling
- Cooling:Central A/C
- Heating:Electric, Heat Pump(s)
Structure and exterior
- Roof:Shingle
- Year built:2005
- Building area:5,199 sq. ft.
- Lot area:22.68 Acres
Utilities
- Water:Well
- Sewer:On Site Septic
Finances and disclosures
- Price:$1,200,000
- Price per sq. ft.:$230.81
- Tax amount:$8,936 (2025)
New listings near 1299 Edison Heights Rd
- Coming Soon
 $225,000Coming Soon4 beds 5 baths
$225,000Coming Soon4 beds 5 baths63 S 4th St, SUNBURY, PA 17801
MLS# PANU2002920Listed by: COLDWELL BANKER REALTY - New
 $180,000Active6 beds -- baths3,600 sq. ft.
$180,000Active6 beds -- baths3,600 sq. ft.1259-1261 Market St, SUNBURY, PA 17801
MLS# PANU2002926Listed by: HOSTETTER REALTY  $199,000Pending6 beds 3 baths1,772 sq. ft.
$199,000Pending6 beds 3 baths1,772 sq. ft.3321 Pa-61, SUNBURY, PA 17801
MLS# PANU2002858Listed by: TEU REAL ESTATE CORPORATION $350,000Active4 beds 2 baths1,571 sq. ft.
$350,000Active4 beds 2 baths1,571 sq. ft.486 Shipman Rd, SUNBURY, PA 17801
MLS# PANU2002848Listed by: COMPASS PENNSYLVANIA, LLC $199,900Active3 beds 3 baths2,613 sq. ft.
$199,900Active3 beds 3 baths2,613 sq. ft.1103 Market St, SUNBURY, PA 17801
MLS# PANU2002790Listed by: CENTURY 21 MERTZ & ASSOCIATES $525,000Pending3 beds 3 baths1,592 sq. ft.
$525,000Pending3 beds 3 baths1,592 sq. ft.380 Foye Rd, SUNBURY, PA 17801
MLS# PANU2002228Listed by: HOWARD HANNA KRALL REAL ESTATE $429,000Active15 Acres
$429,000Active15 Acres0 Old Reading Rd, SUNBURY, PA 17801
MLS# PANU2002124Listed by: EXP REALTY, LLC
