801 Yale Ave #508, Swarthmore, PA 19081
Local realty services provided by:ERA Valley Realty
801 Yale Ave #508,Swarthmore, PA 19081
$329,000
- 3 Beds
- 2 Baths
- 1,435 sq. ft.
- Condominium
- Pending
Listed by: fernando antonio gallard
Office: bhhs fox & roach-media
MLS#:PADE2102682
Source:BRIGHTMLS
Price summary
- Price:$329,000
- Price per sq. ft.:$229.27
About this home
Discover this beautifully renovated, sun-drenched 3-bedroom, 2-bathroom condominium in Swarthmore. This southwest-facing end unit has been thoughtfully transformed by an architect, with every detail meticulously updated. The smartly designed kitchen features a peninsula with seating for two, perfect for morning coffee or casual meals. Ample cabinetry and counter space provide excellent storage and functionality. Hardwood floors flow through the living room, dining area, den, and first bedroom. A sliding glass door in the living room opens to a spacious balcony, offering tranquil views of the nearby creek and woods. The hall bathroom is fully updated with a modern sink and vanity, a shower-tub combination, tiled floors, and recessed lighting. The first and second bedrooms are generously sized with abundant closet space. The primary bedroom is a bright and comfortable sanctuary, benefiting from a double set of windows. Its en-suite bathroom has been completely redesigned for improved functionality, featuring an expansive, beautifully tiled walk-in shower. A double set of closets provides ample storage for clothing. A convenient laundry closet houses a newer stackable washer and dryer. Throughout the unit, all doors and decorative wood trim molding have been replaced, and the popcorn ceilings removed (except for the laundry closet). A highly sought-after, very large storage room on the 7th floor is also included. Strath Haven Condominium Association has invested over $10 million in major capital improvements since 2014, enhancing the building and its landscaped grounds. Recognized by the Community Associations Institute for excellence in management and maintenance, Strath Haven is a Gold Star Community. Enjoy a prime location with easy access to Swarthmore College, the Scott Arboretum, charming local shops, the regional train station, and Crum Woods walking trails. Your monthly condo fee covers nearly everything: electricity, gas, water, sewer, heating, air conditioning, building and grounds maintenance, an outdoor pool, library, meeting and hobby rooms, and a community van for local shopping. The only additional cost is cable/internet.
Contact an agent
Home facts
- Year built:1969
- Listing ID #:PADE2102682
- Added:49 day(s) ago
- Updated:December 12, 2025 at 08:40 AM
Rooms and interior
- Bedrooms:3
- Total bathrooms:2
- Full bathrooms:2
- Living area:1,435 sq. ft.
Heating and cooling
- Cooling:Central A/C
- Heating:Hot Water, Natural Gas
Structure and exterior
- Year built:1969
- Building area:1,435 sq. ft.
Schools
- High school:STRATH HAVEN
- Middle school:STRATH HAVEN
- Elementary school:SWARTHMORE-RUTLEDGE SCHOOL
Utilities
- Water:Public
- Sewer:Public Sewer
Finances and disclosures
- Price:$329,000
- Price per sq. ft.:$229.27
- Tax amount:$6,370 (2024)
New listings near 801 Yale Ave #508
- Open Sat, 1 to 2pmNew
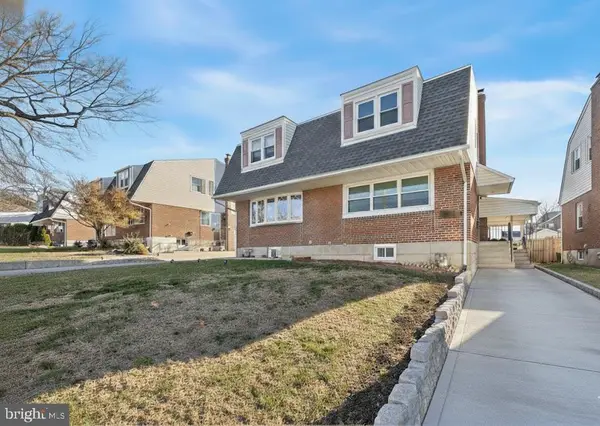 $359,999Active3 beds 2 baths1,224 sq. ft.
$359,999Active3 beds 2 baths1,224 sq. ft.1418 Michigan Ave, SWARTHMORE, PA 19081
MLS# PADE2104672Listed by: KW EMPOWER  $279,900Pending2 beds 2 baths1,240 sq. ft.
$279,900Pending2 beds 2 baths1,240 sq. ft.801 Yale Ave #1109, SWARTHMORE, PA 19081
MLS# PADE2103854Listed by: CROWN HOMES REAL ESTATE $1,500,000Active-- beds 2 baths5,000 sq. ft.
$1,500,000Active-- beds 2 baths5,000 sq. ft.630 Yale Ave, SWARTHMORE, PA 19081
MLS# PADE2103550Listed by: RE/MAX TOWN & COUNTRY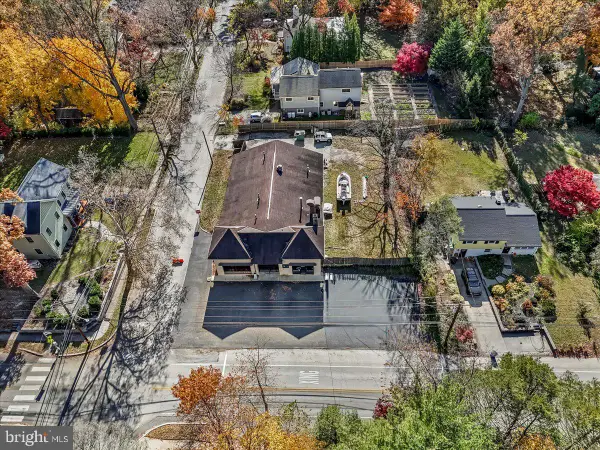 $1,500,000Active0.34 Acres
$1,500,000Active0.34 Acres630 Yale Ave, SWARTHMORE, PA 19081
MLS# PADE2103560Listed by: RE/MAX TOWN & COUNTRY $320,000Pending3 beds 2 baths1,224 sq. ft.
$320,000Pending3 beds 2 baths1,224 sq. ft.1614 Blackrock Rd, SWARTHMORE, PA 19081
MLS# PADE2103254Listed by: KELLER WILLIAMS REAL ESTATE - MEDIA $235,000Pending2 beds 1 baths924 sq. ft.
$235,000Pending2 beds 1 baths924 sq. ft.1115 7th Ave, SWARTHMORE, PA 19081
MLS# PADE2103202Listed by: BHHS FOX & ROACH-MEDIA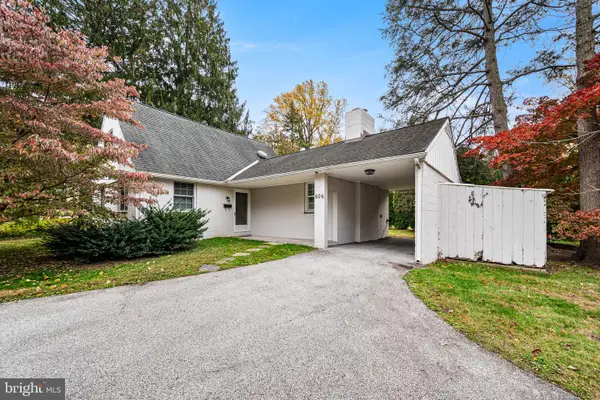 $545,000Pending3 beds 2 baths1,766 sq. ft.
$545,000Pending3 beds 2 baths1,766 sq. ft.606 Ogden Ave, SWARTHMORE, PA 19081
MLS# PADE2103110Listed by: BHHS FOX & ROACH-MEDIA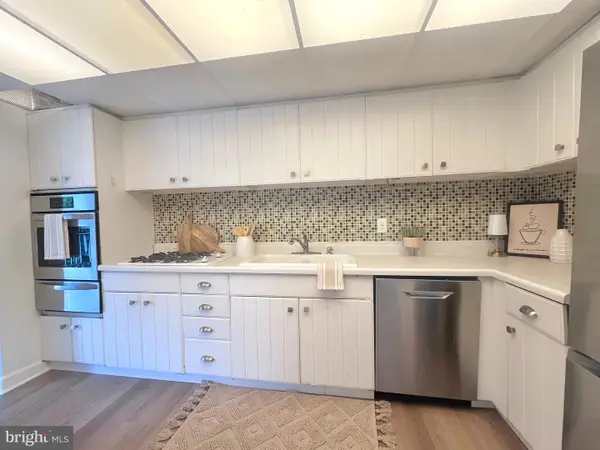 $245,000Active2 beds 2 baths1,050 sq. ft.
$245,000Active2 beds 2 baths1,050 sq. ft.801 Yale Ave #107, SWARTHMORE, PA 19081
MLS# PADE2100026Listed by: KELLER WILLIAMS REAL ESTATE - MEDIA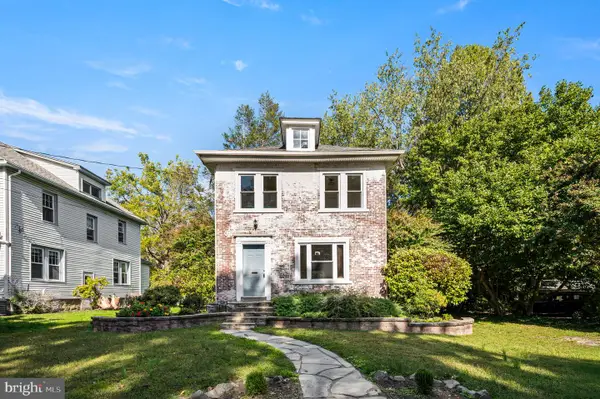 $599,900Active3 beds 2 baths1,682 sq. ft.
$599,900Active3 beds 2 baths1,682 sq. ft.345 Vassar Ave, SWARTHMORE, PA 19081
MLS# PADE2101650Listed by: BHHS FOX & ROACH-MEDIA
