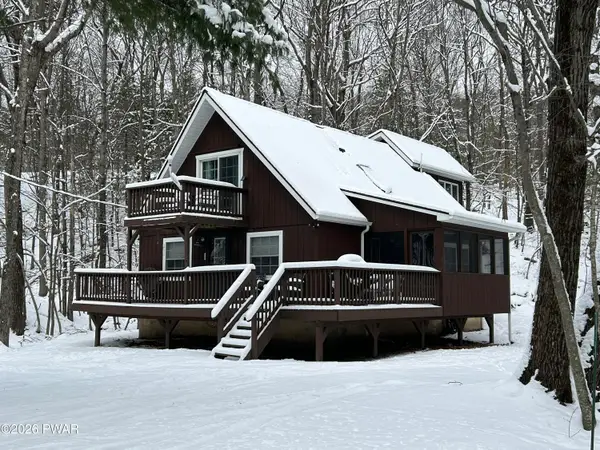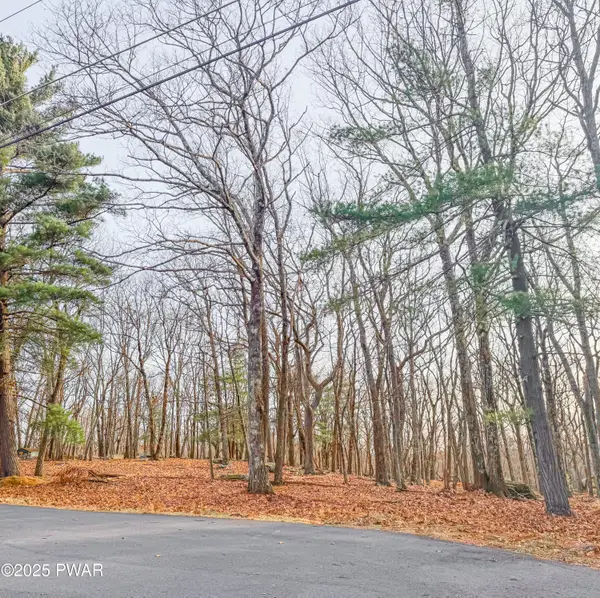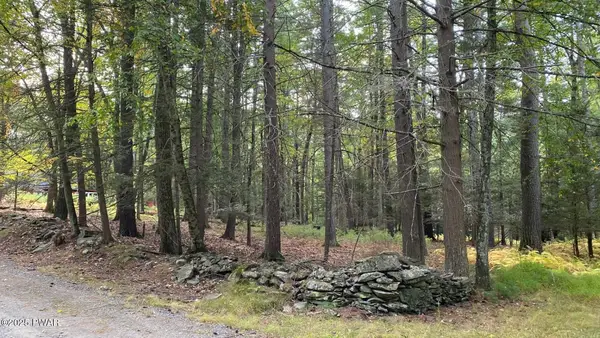115 Dirk Road, Tafton, PA 18464
Local realty services provided by:ERA One Source Realty
115 Dirk Road,Tafton, PA 18464
$189,000
- 2 Beds
- 2 Baths
- 1,216 sq. ft.
- Single family
- Pending
Listed by: xander j weidenbaum
Office: redstone run realty, llc. - stroudsburg
MLS#:PM-135054
Source:PA_PMAR
Price summary
- Price:$189,000
- Price per sq. ft.:$155.43
About this home
Tucked on a quiet lane under tall pines, this classic cabin offers warmth, charm, and the promise of lake-country memories for years to come. Around the corner from Lake Wallenpaupack's eastern shores, step inside to find a welcoming open layout with wood-beamed ceilings, knotty accents, and natural light that highlights the cozy gathering spaces. The kitchen blends rustic character with practical updates, opening to a comfortable living area that's perfect for relaxing by the fire after a day outdoors.
Upstairs, there's room for everyone with multiple bedrooms and a flexible loft-style layout that makes hosting easy. The full basement provides excellent storage or workshop potential, while a walk-out design keeps it functional year-round. Each space has been thoughtfully arranged to balance comfort with convenience, making it just as suitable for weekends away as for longer stays.
Outside, you'll find yourself surrounded by mature trees, with a private rear deck and level yard ideal for cookouts, firepits, and starlit evenings. Just minutes from Lake Wallenpaupack, this home puts you within easy reach of long summer days spent boating, swimming, and exploring one of the region's most beloved destinations - while fall and winter bring vibrant foliage, quiet trails, and nearby skiing to round out all-season enjoyment.
With low taxes, no HOA, and a value-priced opportunity this close to the lake, this property is a true find - whether you envision it as a weekend getaway, year-round retreat, or long-term investment.
Come see why the best lake memories start here—schedule your showing today!
Contact an agent
Home facts
- Year built:1960
- Listing ID #:PM-135054
- Added:178 day(s) ago
- Updated:February 17, 2026 at 08:50 AM
Rooms and interior
- Bedrooms:2
- Total bathrooms:2
- Full bathrooms:1
- Half bathrooms:1
- Living area:1,216 sq. ft.
Heating and cooling
- Cooling:Ceiling Fan(s), Wall Unit(s)
- Heating:Baseboard, Electric, Heating
Structure and exterior
- Year built:1960
- Building area:1,216 sq. ft.
- Lot area:0.23 Acres
Utilities
- Water:Well
Finances and disclosures
- Price:$189,000
- Price per sq. ft.:$155.43
- Tax amount:$2,205
New listings near 115 Dirk Road
 $389,000Active3 beds 2 baths1,568 sq. ft.
$389,000Active3 beds 2 baths1,568 sq. ft.124 Saint Moritz Drive, Tafton, PA 18464
MLS# PW260168Listed by: KELLER WILLIAMS RE HAWLEY $299,000Pending3 beds 2 baths1,230 sq. ft.
$299,000Pending3 beds 2 baths1,230 sq. ft.103 Gunstock Lane, Tafton, PA 18464
MLS# PW260096Listed by: COLDWELL BANKER LAKEVIEW REALTORS $12,000Active0 Acres
$12,000Active0 AcresLot 887 Attitash Lane, Tafton, PA 18464
MLS# PW253900Listed by: DAVIS R. CHANT - LAKE WALLENPAUPACK $19,900Pending0 Acres
$19,900Pending0 Acres177 Gunstock Lane, Tafton, PA 18464
MLS# PW253690Listed by: IRON VALLEY R E INNOVATE $125,000Active0 Acres
$125,000Active0 AcresBirch Lane & Spruce Road, Tafton, PA 18464
MLS# PW253571Listed by: RE/MAX WAYNE $425,000Pending4 beds 3 baths2,250 sq. ft.
$425,000Pending4 beds 3 baths2,250 sq. ft.132 Spruce Road, Tafton, PA 18464
MLS# PW253385Listed by: DAVIS R. CHANT - LAKE WALLENPAUPACK $24,900Active0.96 Acres
$24,900Active0.96 Acres763/764 Mount Snow Circle, TAFTON, PA 18464
MLS# PAPI2000684Listed by: KELLER WILLIAMS REAL ESTATE $1,600,000Active0 Acres
$1,600,000Active0 AcresShiny Mountain Road, Tafton, PA 18464
MLS# PW253234Listed by: DAVIS R. CHANT - LAKE WALLENPAUPACK $480,000Active5 beds 4 baths3,963 sq. ft.
$480,000Active5 beds 4 baths3,963 sq. ft.146 Gunstock Lane, Tafton, PA 18464
MLS# PM-135895Listed by: KELLER WILLIAMS REAL ESTATE - STROUDSBURG $32,500Active0 Acres
$32,500Active0 AcresLot 219 Sunnyside Road, Tafton, PA 18464
MLS# PW253150Listed by: COLDWELL BANKER LAKEVIEW REALTORS

