125 Talon Dr, Tannersville, PA 18372
Local realty services provided by:ERA Liberty Realty
125 Talon Dr,Tannersville, PA 18372
$440,500
- 4 Beds
- 3 Baths
- 2,840 sq. ft.
- Single family
- Active
Listed by: kacey conaty
Office: better homes and gardens r e wilkins and assoc
MLS#:PAMR2005406
Source:BRIGHTMLS
Price summary
- Price:$440,500
- Price per sq. ft.:$155.11
About this home
$16,000 PRICE DROP! Don't miss this spacious 4-bedroom, 3-bath ranch, offering over 2,800 sq. ft. of single-level living on a quiet cul-de-sac. Step inside the bright, open living room from the large foyer, and enjoy the flow between the formal dining area and the sun-filled sunroom --- complete with a 2-seater hot tub for year-round relaxation.
This home offers plenty of storage, a large walk-in pantry, and low-maintenance living with a whole-home generator for peace of mind in any season. Despite its private setting, it's conveniently located minutes from shopping, highways, and essential services like the fire department and police.
With no HOA, you'll love the freedom and flexibility this home offers --- perfect for anyone seeking comfort, convenience, and space!
Highlights:
4 Bedrooms, 3 Full Baths
Over 2,800 Sq. Ft. of One-Floor Living
Formal Dining Room & Bright Sunroom
2-Seater Hot Tub
Whole-Home Generator
Large Walk-In Pantry & Ample Storage
Private Cul-de-Sac Setting
Minutes to Highways, Shopping & Emergency Services
No HOA - Low-Maintenance Living!
Contact an agent
Home facts
- Year built:1997
- Listing ID #:PAMR2005406
- Added:147 day(s) ago
- Updated:January 06, 2026 at 02:34 PM
Rooms and interior
- Bedrooms:4
- Total bathrooms:3
- Full bathrooms:2
- Half bathrooms:1
- Living area:2,840 sq. ft.
Heating and cooling
- Cooling:Central A/C
- Heating:Hot Water, Oil
Structure and exterior
- Year built:1997
- Building area:2,840 sq. ft.
- Lot area:1.12 Acres
Schools
- Elementary school:SWIFTWATER ELEMENTARY CENTER
Utilities
- Water:Well
- Sewer:On Site Septic
Finances and disclosures
- Price:$440,500
- Price per sq. ft.:$155.11
- Tax amount:$8,097 (2021)
New listings near 125 Talon Dr
- New
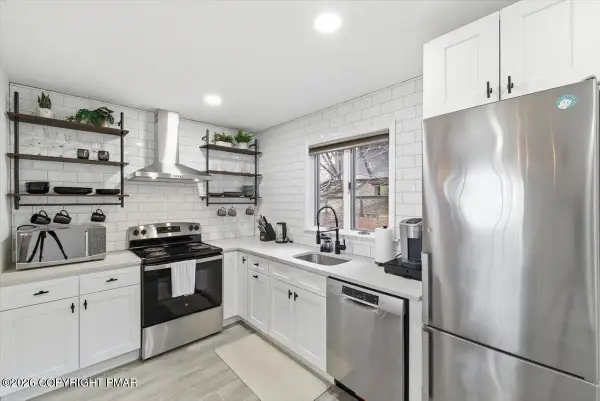 $359,000Active3 beds 4 baths1,350 sq. ft.
$359,000Active3 beds 4 baths1,350 sq. ft.26 Middle Village Way, Tannersville, PA 18372
MLS# PM-138041Listed by: CARR REALTY OF THE POCONOS - New
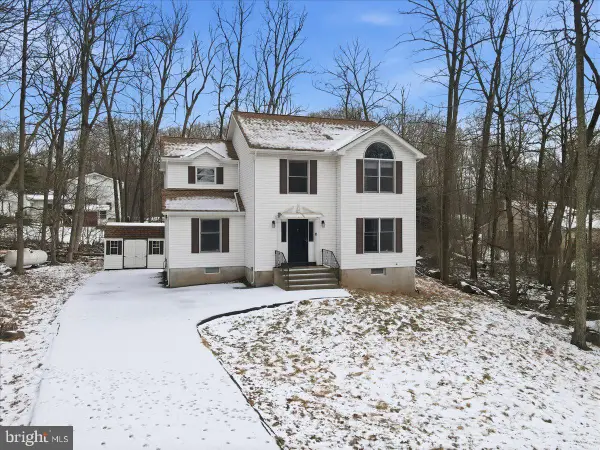 $399,900Active5 beds 3 baths1,924 sq. ft.
$399,900Active5 beds 3 baths1,924 sq. ft.5528 Elmwood Dr, TANNERSVILLE, PA 18372
MLS# PAMR2005940Listed by: KELLER WILLIAMS REAL ESTATE - BETHLEHEM - New
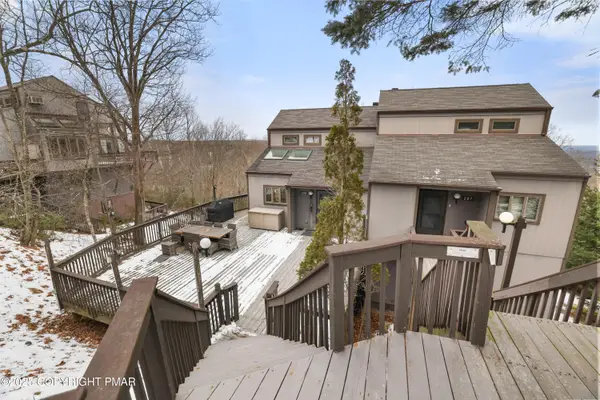 $524,900Active3 beds 5 baths2,400 sq. ft.
$524,900Active3 beds 5 baths2,400 sq. ft.298 Overlook Way, Tannersville, PA 18372
MLS# PM-137994Listed by: RE/MAX OF THE POCONOS - New
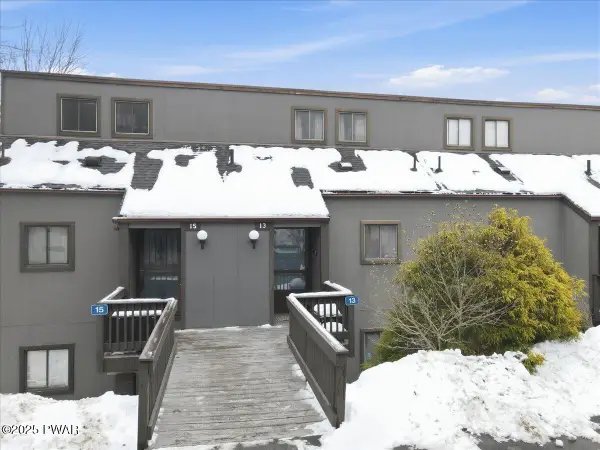 $259,000Active3 beds 2 baths1,350 sq. ft.
$259,000Active3 beds 2 baths1,350 sq. ft.13 Middle Village Way, Jackson, PA 18372
MLS# PW254047Listed by: DAVIS R. CHANT - LAKE WALLENPAUPACK  $410,000Active4 beds 3 baths1,737 sq. ft.
$410,000Active4 beds 3 baths1,737 sq. ft.227 Cross Country Lane, Tannersville, PA 18372
MLS# PM-137898Listed by: JEFFREY L THOMAS REAL ESTATE $179,900Active0.33 Acres
$179,900Active0.33 Acres78 High Mountain Lane, Tannersville, PA 18372
MLS# PM-137864Listed by: CARR REALTY OF THE POCONOS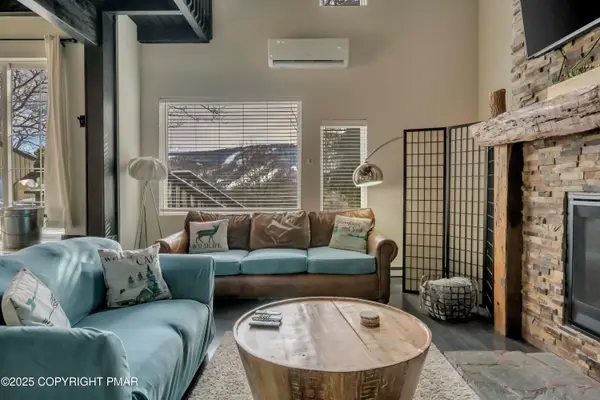 $399,000Active3 beds 2 baths1,540 sq. ft.
$399,000Active3 beds 2 baths1,540 sq. ft.1126 Incline Village E, Tannersville, PA 18372
MLS# PM-137815Listed by: CARR REALTY OF THE POCONOS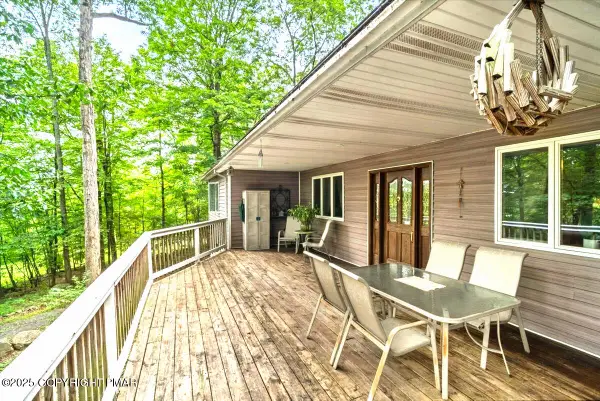 $440,500Active4 beds 3 baths2,840 sq. ft.
$440,500Active4 beds 3 baths2,840 sq. ft.125 Talon Drive, Tannersville, PA 18372
MLS# PM-137582Listed by: BETTER HOMES AND GARDENS REAL ESTATE WILKINS & ASSOCIATES - STROUDSBURG $465,000Active4 beds 3 baths3,422 sq. ft.
$465,000Active4 beds 3 baths3,422 sq. ft.113 Hemlock Road, Tannersville, PA 18372
MLS# PM-137372Listed by: RE/MAX OF THE POCONOS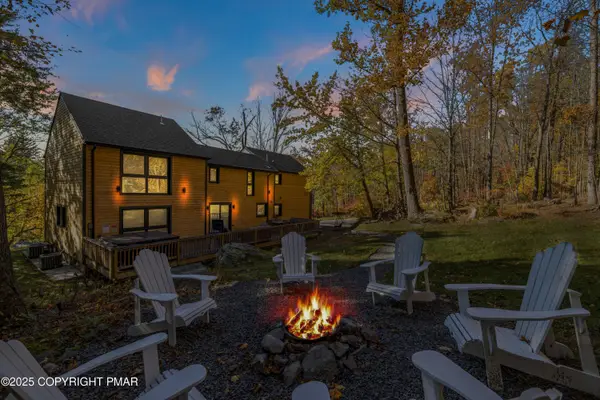 $1,599,900Active7 beds 4 baths5,100 sq. ft.
$1,599,900Active7 beds 4 baths5,100 sq. ft.330 Learn Rd, Tannersville, PA 18372
MLS# PM-137334Listed by: SMART WAY AMERICA REALTY
