1214 Sandstone Ct E, Tarentum, PA 15084
Local realty services provided by:ERA Lechner & Associates, Inc.
1214 Sandstone Ct E,West Deer, PA 15084
$389,500
- 4 Beds
- 3 Baths
- 1,956 sq. ft.
- Single family
- Active
Listed by: tracie fiorita
Office: keller williams realty
MLS#:1725978
Source:PA_WPN
Price summary
- Price:$389,500
- Price per sq. ft.:$199.13
About this home
Nestled on a hillside in a lovely neighborhood w/ exceptional views, this beautiful home is waiting for you! Wake up to spectacular sunrises & unwind w/ breathtaking sunsets. Spacious rooms & main fl laundry w/ sliding glass door leading to bk yard. Kitchen & BA's have ceramic tile floors, hardwood floors in LR, DR & FR & 2 BR's. Carpet in 2 BR's & laminate wood look in upstairs hallway. Fenced in bk & side yards great for kids & pets! New powder rm main fl. Lrg master BR w/ vaulted ceiling & walk-in closet. New fixtures/vanity in Master BA. Decorative light fixtures throughout. Spacious DR to host holidays or everyday use. New front porch steps/railing. New roof fully replaced, hot water tank, new furnace & air conditioner in 2023. Lrg back deck perfect for relaxing w/ morning coffee or evening get-togethers. Asphalt driveway leads to spacious 2 car garage w/ access to fin. basement. Less than 3 mi from DL Park & close to DL Schools! Make an appt. today to see your new home-to-be!
Contact an agent
Home facts
- Year built:2001
- Listing ID #:1725978
- Added:62 day(s) ago
- Updated:December 17, 2025 at 01:08 PM
Rooms and interior
- Bedrooms:4
- Total bathrooms:3
- Full bathrooms:2
- Half bathrooms:1
- Living area:1,956 sq. ft.
Heating and cooling
- Cooling:Central Air
- Heating:Gas
Structure and exterior
- Roof:Asphalt
- Year built:2001
- Building area:1,956 sq. ft.
- Lot area:0.34 Acres
Utilities
- Water:Public
Finances and disclosures
- Price:$389,500
- Price per sq. ft.:$199.13
- Tax amount:$5,369
New listings near 1214 Sandstone Ct E
- New
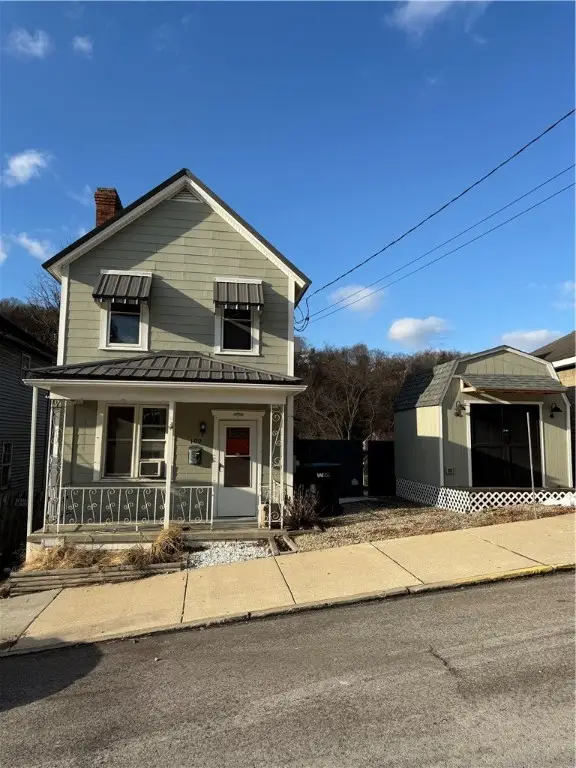 $109,000Active4 beds 2 baths1,536 sq. ft.
$109,000Active4 beds 2 baths1,536 sq. ft.109 E 10th Ave, Tarentum, PA 15084
MLS# 1733832Listed by: CROWN HOMES REAL ESTATE - New
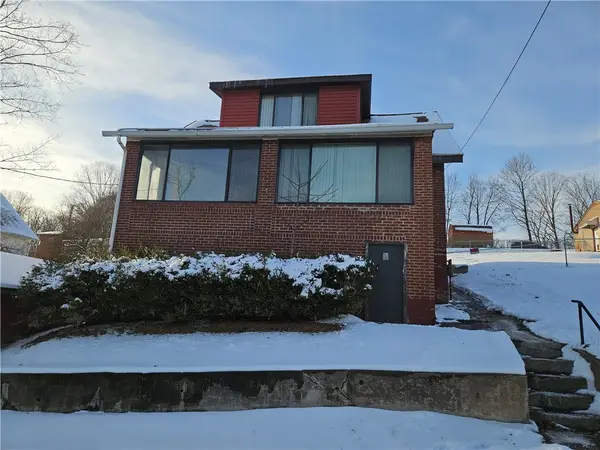 $170,000Active3 beds 3 baths1,554 sq. ft.
$170,000Active3 beds 3 baths1,554 sq. ft.1317 Pitcairn St, Tarentum, PA 15084
MLS# 1733714Listed by: CLEAR CHOICE ENTERPRISES, LLC - New
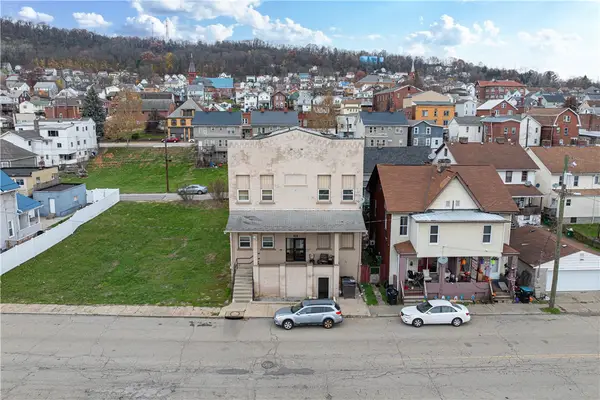 $1,755,000Active-- beds -- baths
$1,755,000Active-- beds -- baths236 W. 6th Avenue, Tarentum, PA 15084
MLS# 1733735Listed by: ALLEGHENY MULTI FAMILY LLC - New
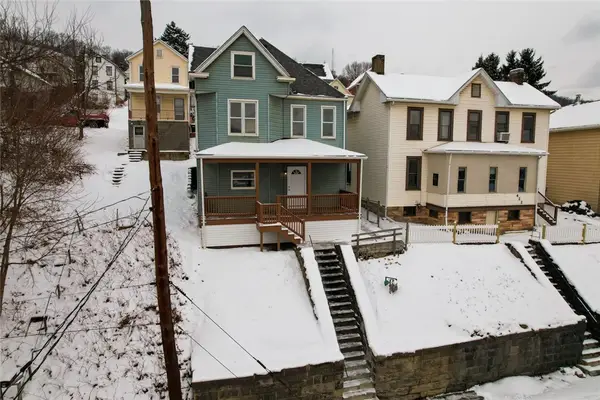 $179,900Active-- beds -- baths
$179,900Active-- beds -- baths424 W 7th Ave, Tarentum, PA 15084
MLS# 1733659Listed by: RE/MAX INFINITY - New
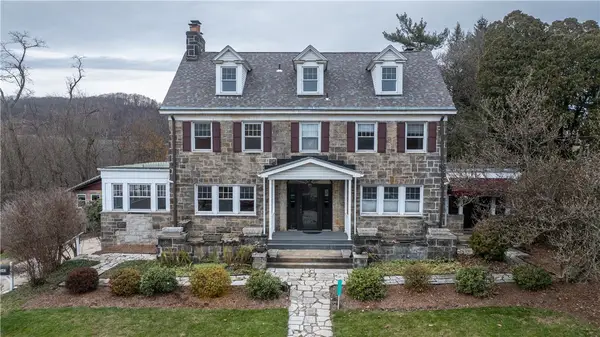 $385,000Active4 beds 4 baths2,380 sq. ft.
$385,000Active4 beds 4 baths2,380 sq. ft.343 E 11th Ave, Tarentum, PA 15084
MLS# 1733141Listed by: CZEKALSKI REAL ESTATE - New
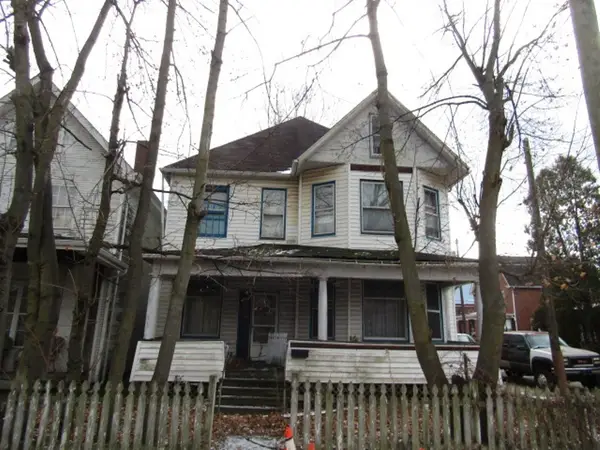 $19,900Active3 beds 1 baths2,592 sq. ft.
$19,900Active3 beds 1 baths2,592 sq. ft.500 2nd Ave, Tarentum, PA 15084
MLS# 1733368Listed by: KELLER WILLIAMS REALTY 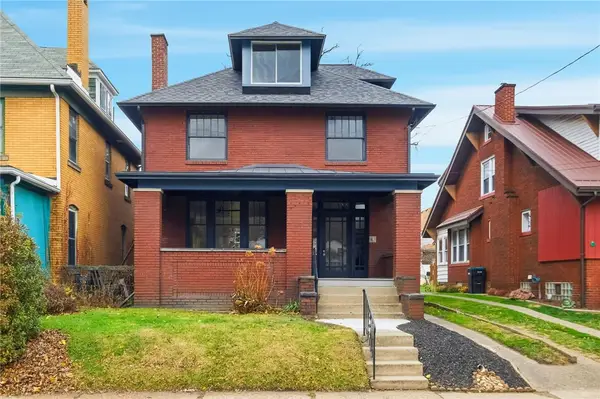 $227,500Active3 beds 2 baths1,620 sq. ft.
$227,500Active3 beds 2 baths1,620 sq. ft.511 E 2nd Ave, Tarentum, PA 15084
MLS# 1732664Listed by: LISTWITHFREEDOM.COM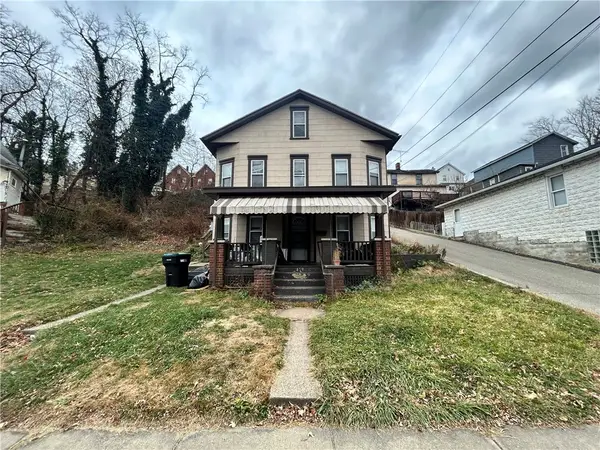 $53,500Active4 beds 2 baths1,648 sq. ft.
$53,500Active4 beds 2 baths1,648 sq. ft.439 E 7th Ave, Tarentum, PA 15084
MLS# 1732374Listed by: JANUS REALTY ADVISORS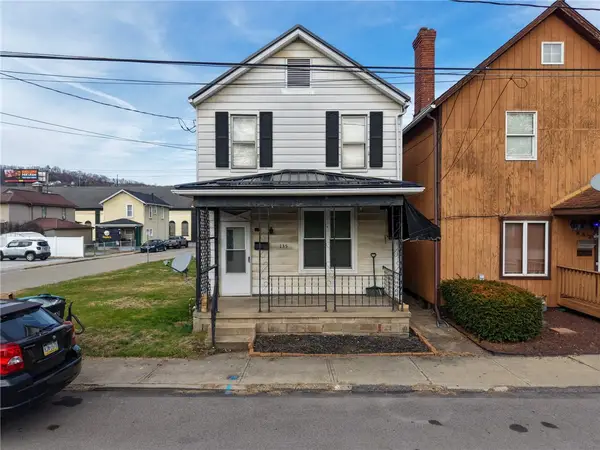 $129,900Active2 beds 2 baths1,292 sq. ft.
$129,900Active2 beds 2 baths1,292 sq. ft.135 E First Ave, Tarentum, PA 15084
MLS# 1731753Listed by: BERKSHIRE HATHAWAY THE PREFERRED REALTY $25,000Pending4 beds 1 baths1,600 sq. ft.
$25,000Pending4 beds 1 baths1,600 sq. ft.104 W 8th Ave, Tarentum, PA 15084
MLS# 1731640Listed by: SELL YOUR HOME SERVICES
