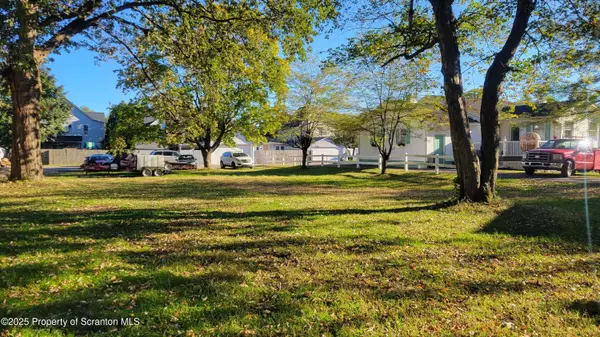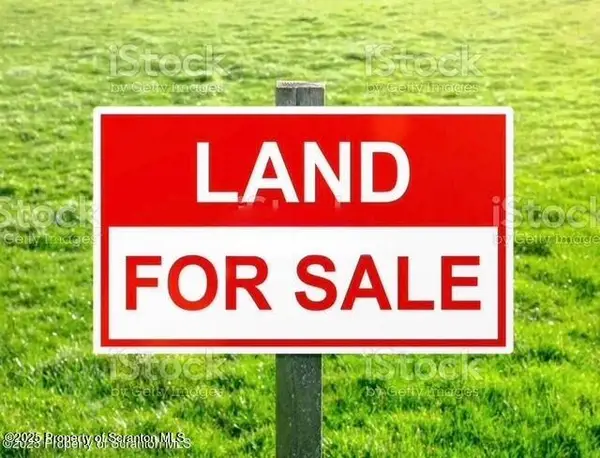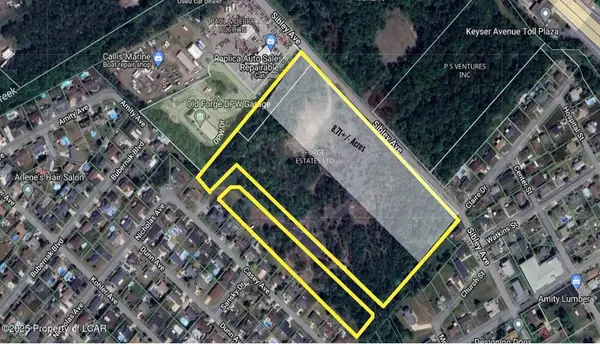325 Tate Street, Taylor, PA 18517
Local realty services provided by:ERA One Source Realty
325 Tate Street,Taylor, PA 18517
$225,000
- 2 Beds
- 1 Baths
- 912 sq. ft.
- Single family
- Pending
Listed by:joseph mcneely
Office:weichert realtors - ruffino real estate
MLS#:PW252124
Source:PA_PWAR
Price summary
- Price:$225,000
- Price per sq. ft.:$105.34
About this home
IMMACULATE, ONE-LEVEL-LIVING, 2 BR 1 BATH RANCH HOME ON .16 ACRE LOT IN TAYLOR, PA w/ INCREDIBLE MOUNTAIN VIEWS, A PARTIALLY FENCED-IN & WELL MANICURED YARD w/ A LARGE STORAGE SHED AS WELL AS A 1-CAR GARAGE w/ ROOM FOR A WORKSHOP, A CONCRETE DRIVEWAY, WALKWAY, AND FRONT & BACK PATIOS, AND A COVERED BACK PORCH ON A LARGE, FULLY FRAMED, AND READY TO FINISH, DAYLIGHT BASEMENT, PLUMBED FOR A 2ND BATHROOM. Pride of ownership shines in this beautifully maintained home featuring sprawling hardwood & luxury vinyl plank floors throughout, a bright & spacious living room w/ a large picture window, and a stunning, updated galley kitchen w/ tile backsplash, appliances, pantry, & adjacent dining area that opens to the covered back porch. The home includes brand-new energy-efficient split unit HVAC, a new oil burner for the hot water baseboard system, plus the option to convert to natural gas w/ recently installed town gas lines. A new sewer line connection adds peace of mind. The basement, already framed out & plumbed for a 2nd bath, offers an opportunity to double the home's livable space or use it as-is for laundry (w/ washer/dryer hookups & large porcelain sink) and incredible storage. The home also boasts 2 spacious BRs w/ plenty of closet space & a newly renovated bath w/ step-in rainfall shower complete this perfect one-level layout. Located just minutes from downtown Scranton, Taylor offers small-town charm w/ big-city convenience. Enjoy nearby shopping, restaurants, parks, concerts, minor league baseball games at PNC Field, & easy access to major highways for commuting. A truly move-in ready home in a fantastic location!
Contact an agent
Home facts
- Year built:1960
- Listing ID #:PW252124
- Added:88 day(s) ago
- Updated:October 05, 2025 at 07:59 AM
Rooms and interior
- Bedrooms:2
- Total bathrooms:1
- Full bathrooms:1
- Living area:912 sq. ft.
Heating and cooling
- Cooling:Wall Unit(S), Zoned
- Heating:Baseboard, Hot Water, Oil, Zoned
Structure and exterior
- Roof:Asphalt
- Year built:1960
- Building area:912 sq. ft.
Utilities
- Water:Public
- Sewer:Public Sewer
Finances and disclosures
- Price:$225,000
- Price per sq. ft.:$105.34
- Tax amount:$2,954
New listings near 325 Tate Street
- New
 $35,000Active0 Acres
$35,000Active0 AcresParcel B Davis Court, Taylor, PA 18517
MLS# SC255133Listed by: IRON VALLEY REAL ESTATE GREATER SCRANTON  $189,900Pending3 beds 2 baths1,650 sq. ft.
$189,900Pending3 beds 2 baths1,650 sq. ft.921 Prince Street, Taylor, PA 18517
MLS# SC255081Listed by: COLDWELL BANKER TOWN & COUNTRY PROPERTIES $217,000Active3 beds 2 baths1,300 sq. ft.
$217,000Active3 beds 2 baths1,300 sq. ft.115 W High Street, Taylor, PA 18517
MLS# SC254753Listed by: LUXE HOMES REAL ESTATE LLC $375,000Active6 beds 3 baths2,850 sq. ft.
$375,000Active6 beds 3 baths2,850 sq. ft.701-703 Union Street, Taylor, PA 18517
MLS# SC254649Listed by: COLDWELL BANKER TOWN & COUNTRY PROPERTIES $289,900Pending3 beds 2 baths1,800 sq. ft.
$289,900Pending3 beds 2 baths1,800 sq. ft.86 Vine Street, Taylor, PA 18517
MLS# SC254109Listed by: COLDWELL BANKER TOWN & COUNTRY PROPERTIES $280,000Pending4 beds 2 baths2,596 sq. ft.
$280,000Pending4 beds 2 baths2,596 sq. ft.737 Oak Street, Taylor, PA 18517
MLS# SC253766Listed by: LUZERNE COUNTY ASSOCIATION OF REALTORS $249,000Active6 beds 4 baths3,066 sq. ft.
$249,000Active6 beds 4 baths3,066 sq. ft.448-450 N Main Street, Taylor, PA 18517
MLS# SC253734Listed by: LUXE HOMES REAL ESTATE LLC $42,000Active0 Acres
$42,000Active0 AcresWilliam Street, Taylor, PA 18517
MLS# SC253642Listed by: COBBLESTONE REAL ESTATE LLC $480,000Active8.71 Acres
$480,000Active8.71 AcresLot 02 Sibley Avenue, Old Forge, PA 18518
MLS# 25-3038Listed by: MERICLE COMMERCIAL REAL ESTATE SERVICES
