3005 Walnut Ln, Telford, PA 18969
Local realty services provided by:ERA Liberty Realty
3005 Walnut Ln,Telford, PA 18969
$100,000
- 2 Beds
- 2 Baths
- - sq. ft.
- Mobile / Manufactured
- Sold
Listed by: kylie n harrington
Office: re/max reliance
MLS#:PABU2108838
Source:BRIGHTMLS
Sorry, we are unable to map this address
Price summary
- Price:$100,000
- Monthly HOA dues:$795
About this home
Welcome to easy one-level living at Rockhill Village 55+ Community! This beautifully maintained manufactured home offers a warm and inviting layout with 2 spacious bedrooms and 2 full baths, perfect for comfortable everyday living.
Step inside to discover an open and adorable floor plan that flows effortlessly from the bright living room to the cozy dining area and well-equipped kitchen — ideal for both relaxing and entertaining. The primary suite features its own private bath and generous closet space, while the second bedroom and full hall bath are perfect for guests or a home office.
Enjoy peaceful mornings or quiet evenings on your covered porch and take advantage of the low-maintenance lifestyle that Rockhill Village is known for. Conveniently located close to town, shopping, dining, and medical facilities, this home combines comfort and convenience in a friendly community setting. The lot rent includes common area maintenance, water, sewer and trash utilities.
Don’t miss the opportunity to make this move-in ready gem your new home — where comfort, community, and convenience come together!
Contact an agent
Home facts
- Year built:1999
- Listing ID #:PABU2108838
- Added:44 day(s) ago
- Updated:December 29, 2025 at 05:18 PM
Rooms and interior
- Bedrooms:2
- Total bathrooms:2
- Full bathrooms:2
Heating and cooling
- Cooling:Central A/C
- Heating:Electric, Forced Air, Heat Pump(s)
Structure and exterior
- Roof:Architectural Shingle
- Year built:1999
Utilities
- Water:Public
- Sewer:Public Sewer
Finances and disclosures
- Price:$100,000
- Tax amount:$747 (2025)
New listings near 3005 Walnut Ln
- Coming Soon
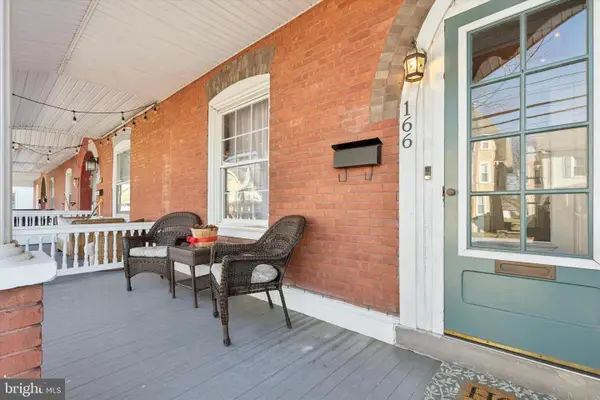 $335,000Coming Soon4 beds 1 baths
$335,000Coming Soon4 beds 1 baths166 W Broad St, TELFORD, PA 18969
MLS# PAMC2163842Listed by: LONG & FOSTER REAL ESTATE, INC. 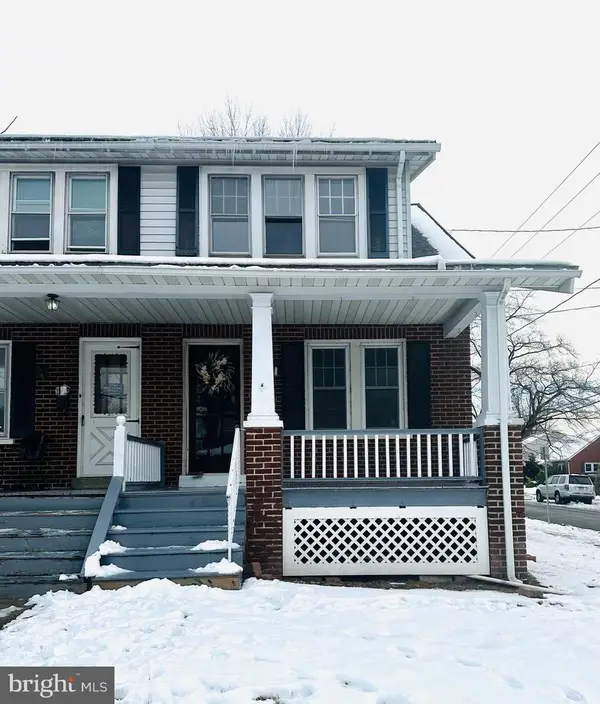 $329,900Active3 beds 1 baths1,361 sq. ft.
$329,900Active3 beds 1 baths1,361 sq. ft.250 W Hamlin Ave, TELFORD, PA 18969
MLS# PAMC2163952Listed by: REALTY ONE GROUP EXCLUSIVE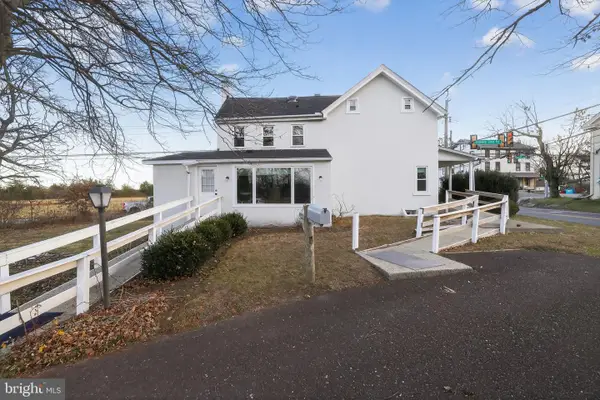 $305,000Pending4 beds 2 baths2,052 sq. ft.
$305,000Pending4 beds 2 baths2,052 sq. ft.3 N County Line Rd, TELFORD, PA 18969
MLS# PAMC2163520Listed by: REALTY ONE GROUP FOCUS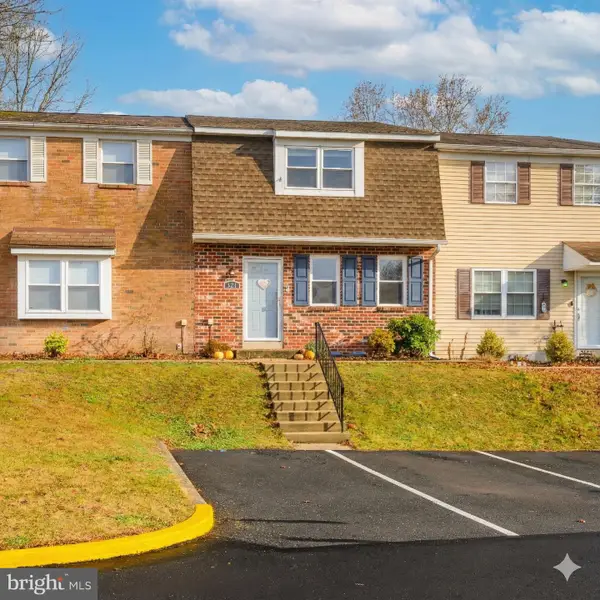 $334,900Pending3 beds 2 baths1,576 sq. ft.
$334,900Pending3 beds 2 baths1,576 sq. ft.171 Hopewell Ln, TELFORD, PA 18969
MLS# PAMC2162886Listed by: RE/MAX RELIANCE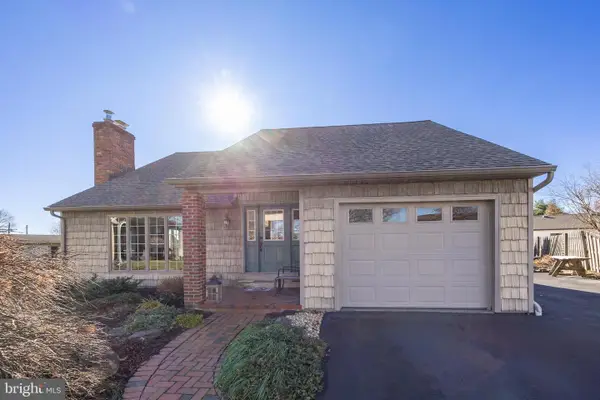 $489,900Pending4 beds 2 baths2,542 sq. ft.
$489,900Pending4 beds 2 baths2,542 sq. ft.3 Carousel Dr, TELFORD, PA 18969
MLS# PAMC2162998Listed by: RE/MAX RELIANCE $315,000Active2 beds 2 baths1,440 sq. ft.
$315,000Active2 beds 2 baths1,440 sq. ft.415 Wexford Way, TELFORD, PA 18969
MLS# PABU2108826Listed by: LONG & FOSTER REAL ESTATE, INC.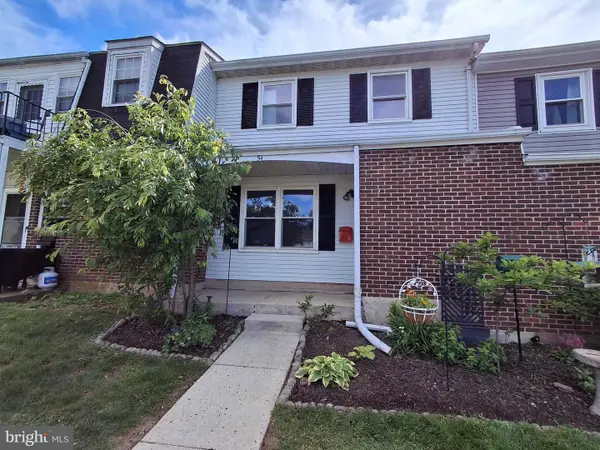 $280,000Pending3 beds 2 baths1,405 sq. ft.
$280,000Pending3 beds 2 baths1,405 sq. ft.54 Reliance Ct, TELFORD, PA 18969
MLS# PABU2110318Listed by: KELLER WILLIAMS REALTY GROUP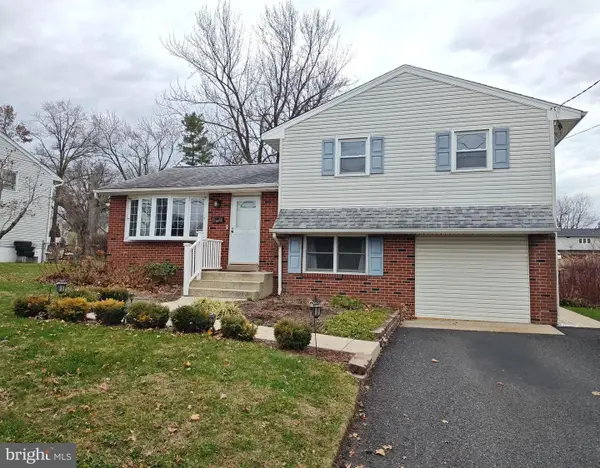 $399,900Pending3 beds 2 baths2,075 sq. ft.
$399,900Pending3 beds 2 baths2,075 sq. ft.438 N Main St, TELFORD, PA 18969
MLS# PAMC2162352Listed by: EXP REALTY, LLC $690,000Pending4 beds 3 baths2,905 sq. ft.
$690,000Pending4 beds 3 baths2,905 sq. ft.54 S County Line Rd, TELFORD, PA 18969
MLS# PAMC2161258Listed by: BHHS FOX & ROACH-BLUE BELL
