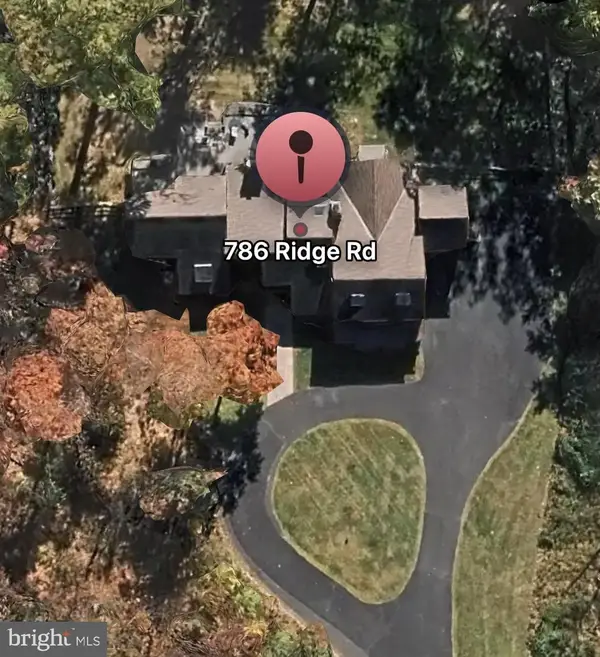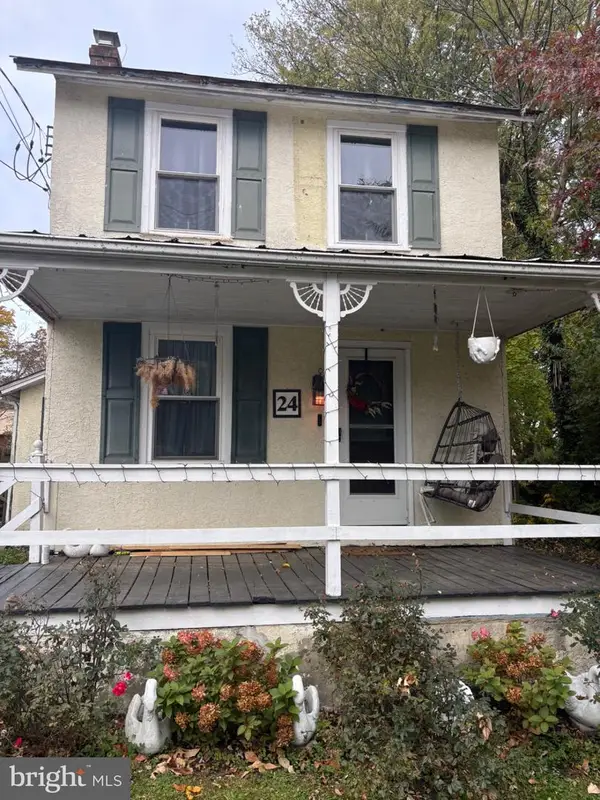624 Keller Creamery Rd, Telford, PA 18969
Local realty services provided by:Mountain Realty ERA Powered
Listed by: renee paray
Office: coldwell banker realty
MLS#:PAMC2152970
Source:BRIGHTMLS
Price summary
- Price:$525,000
- Price per sq. ft.:$186.5
About this home
All offers must be submitted by Wednesday, September 16, 2025, at 6:00 p.m. Offers will be reviewed and presented to the sellers on Thursday, September 17, 2025. Welcome to 624 Keller Creamery Road—A Meticulously Maintained Ranch in Sought-After Franconia Township. Set on a beautifully landscaped 1.11-acre lot, this move-in-ready 3-bedroom, 3.5-bathroom ranch offers over 2,050 square feet of thoughtfully designed living space in one of Montgomery County’s most desirable neighborhoods.
Surrounded by mature trees and lush shrubs, the expansive yard creates a picturesque backdrop for outdoor living—whether you’re enjoying alfresco dining on the patio, hosting gatherings, or relaxing in a serene, private setting.
Inside, the home welcomes you with a spacious living room and an updated eat-in kitchen featuring tile flooring, granite countertops, stainless steel appliances, a built-in microwave, recessed lighting, and a stylish backsplash—perfect for both everyday meals and entertaining. The main level boasts gleaming hardwood floors throughout the living room, hallways, and the three bedrooms. The primary suite offers a true retreat with a large walk-in closet and a luxurious ensuite bath complete with dual vanities, a soaking tub, and a frameless glass shower with a bench seat. Two additional bedrooms and two full bathrooms provide comfort and convenience for family or guests. The main-level laundry room adds comfort, convenience, and accessibility for you.
The basement adds exceptional versatility, with a powder room and space for a home office, gym, hobby area, or additional living needs, along with ample storage and Bilco door access to the outdoors.
Parking is plentiful with three garage bays. Two garage bays are for cars, and one is for storage. There is also a gravel parking area and a cement parking pad. This is a rare opportunity to enjoy peaceful, private living with room to grow in a welcoming community. Don’t miss the chance to make 624 Keller Creamery Road your new home—schedule your showing today!
Contact an agent
Home facts
- Year built:1955
- Listing ID #:PAMC2152970
- Added:76 day(s) ago
- Updated:November 14, 2025 at 08:39 AM
Rooms and interior
- Bedrooms:3
- Total bathrooms:4
- Full bathrooms:3
- Half bathrooms:1
- Living area:2,815 sq. ft.
Heating and cooling
- Cooling:Central A/C
- Heating:Baseboard - Hot Water, Oil
Structure and exterior
- Roof:Shingle
- Year built:1955
- Building area:2,815 sq. ft.
- Lot area:1.11 Acres
Schools
- High school:SOUDERTON
- Middle school:INDIAN VALLEY
- Elementary school:VERNFIELD
Utilities
- Water:Well
- Sewer:On Site Septic
Finances and disclosures
- Price:$525,000
- Price per sq. ft.:$186.5
- Tax amount:$7,209 (2024)
New listings near 624 Keller Creamery Rd
- New
 $800,000Active4 beds 3 baths
$800,000Active4 beds 3 bathsLot 005 E Reliance Rd, TELFORD, PA 18969
MLS# PABU2109238Listed by: LONG & FOSTER REAL ESTATE, INC. - Open Sat, 12 to 2pmNew
 $690,000Active4 beds 3 baths2,905 sq. ft.
$690,000Active4 beds 3 baths2,905 sq. ft.54 S County Line Rd, TELFORD, PA 18969
MLS# PAMC2161258Listed by: BHHS FOX & ROACH-BLUE BELL - Coming Soon
 $775,000Coming Soon5 beds 3 baths
$775,000Coming Soon5 beds 3 baths786 Ridge Rd, TELFORD, PA 18969
MLS# PAMC2161112Listed by: KELLER WILLIAMS REAL ESTATE-DOYLESTOWN - Open Sat, 11am to 1pmNew
 $425,000Active3 beds 2 baths1,400 sq. ft.
$425,000Active3 beds 2 baths1,400 sq. ft.340 S Main St, TELFORD, PA 18969
MLS# PAMC2160952Listed by: RE/MAX 440 - QUAKERTOWN  $1,149,000Active4 beds 5 baths4,392 sq. ft.
$1,149,000Active4 beds 5 baths4,392 sq. ft.624 Crestwood Dr, TELFORD, PA 18969
MLS# PAMC2159952Listed by: REALTY MARK ASSOCIATES $295,000Active2 beds 1 baths972 sq. ft.
$295,000Active2 beds 1 baths972 sq. ft.24 N Allentown Rd, TELFORD, PA 18969
MLS# PAMC2160062Listed by: EVERYHOME REALTORS $474,975Active3 beds 3 baths2,240 sq. ft.
$474,975Active3 beds 3 baths2,240 sq. ft.103 Arlington Ln, TELFORD, PA 18969
MLS# PAMC2159278Listed by: RE/MAX RELIANCE $365,000Pending4 beds -- baths1,776 sq. ft.
$365,000Pending4 beds -- baths1,776 sq. ft.246-247 Washington Pl, TELFORD, PA 18969
MLS# PABU2108400Listed by: BERGSTRESSER REAL ESTATE INC $385,000Active3 beds 3 baths1,490 sq. ft.
$385,000Active3 beds 3 baths1,490 sq. ft.805 Evergreen Cir, TELFORD, PA 18969
MLS# PAMC2159920Listed by: KELLER WILLIAMS REAL ESTATE-MONTGOMERYVILLE $465,000Active5 beds -- baths1,874 sq. ft.
$465,000Active5 beds -- baths1,874 sq. ft.119-121 E Broad St, TELFORD, PA 18969
MLS# PAMC2159346Listed by: KELLER WILLIAMS REALTY GROUP
