1014 Daisy Dr, Temple, PA 19560
Local realty services provided by:ERA OakCrest Realty, Inc.
1014 Daisy Dr,Temple, PA 19560
$330,000
- 3 Beds
- 3 Baths
- 1,974 sq. ft.
- Single family
- Active
Listed by: carol l hirst
Office: re/max central - blue bell
MLS#:PABK2065122
Source:BRIGHTMLS
Price summary
- Price:$330,000
- Price per sq. ft.:$167.17
About this home
Welcome to 1014 Daisy Drive! Park in the private driveway and follow the walkway to your new home! The front door has a ring doorbell and ring flood light for extra safety. Once inside the tiled floor foyer the spacious living room is to your right with luxury vinyl plank flooring, ceiling fan and lots of bright light from the double hung vinyl windows. Continue on into the eat in kitchen with tile floors, sliders overlooking the stunning Trex deck and beautiful views of the large back yard fenced in by carefree six-foot white vinyl fencing with double gate access. A wonderful place for outdoor gatherings! The kitchen is to the left with oak custom cabinets, oak center island with built in electric, newer energy efficient appliances, and a double sink with a garbage disposal. Continue into the full-size laundry room with tile flooring, energy efficient washer/dryer and cabinets above for storage. To the left is access to the one car garage that has a remote garage door transmitter. A powder room is on the first floor for your convenience. The access to the newly renovated basement is from the kitchen. The finished basement has new luxury vinyl plank flooring, recessed lighting, and brand-new sliding glass doors with built in blinds which provides access to the oversized concrete patio and to the top-of-the-line hot tub. A portion of the basement is unfinished providing space for storage and/or room to grow. A professional dog washing station is also located in the unfinished section of the basement perfect for pet lovers! Upstairs are three bedrooms. The first of which is the main bedroom with a double door entrance, ceiling fan, walk in closet, brand new carpet and a private main bath. The private main bath has tile flooring, double sink vanity and a tub shower. The two other bedrooms are very spacious with ceiling fan/overhead lighting and good-sized closets. The Hall bath has tile flooring, oak cabinets and a tub shower. The entire upstairs and steps leading to second floor has all newly installed carpet. The entire home has been freshly painted and professionally cleaned! The property is also wired for an electric dog fence. The detailed list of Improvements is available upon request.
Contact an agent
Home facts
- Year built:2008
- Listing ID #:PABK2065122
- Added:49 day(s) ago
- Updated:January 08, 2026 at 02:50 PM
Rooms and interior
- Bedrooms:3
- Total bathrooms:3
- Full bathrooms:2
- Half bathrooms:1
- Living area:1,974 sq. ft.
Heating and cooling
- Cooling:Central A/C
- Heating:Electric, Forced Air
Structure and exterior
- Roof:Architectural Shingle
- Year built:2008
- Building area:1,974 sq. ft.
- Lot area:0.35 Acres
Utilities
- Water:Public
- Sewer:Public Sewer
Finances and disclosures
- Price:$330,000
- Price per sq. ft.:$167.17
- Tax amount:$6,298 (2025)
New listings near 1014 Daisy Dr
 $320,000Pending4 beds 2 baths2,368 sq. ft.
$320,000Pending4 beds 2 baths2,368 sq. ft.Address Withheld By Seller, TEMPLE, PA 19560
MLS# PABK2057418Listed by: RE/MAX REAL ESTATE-ALLENTOWN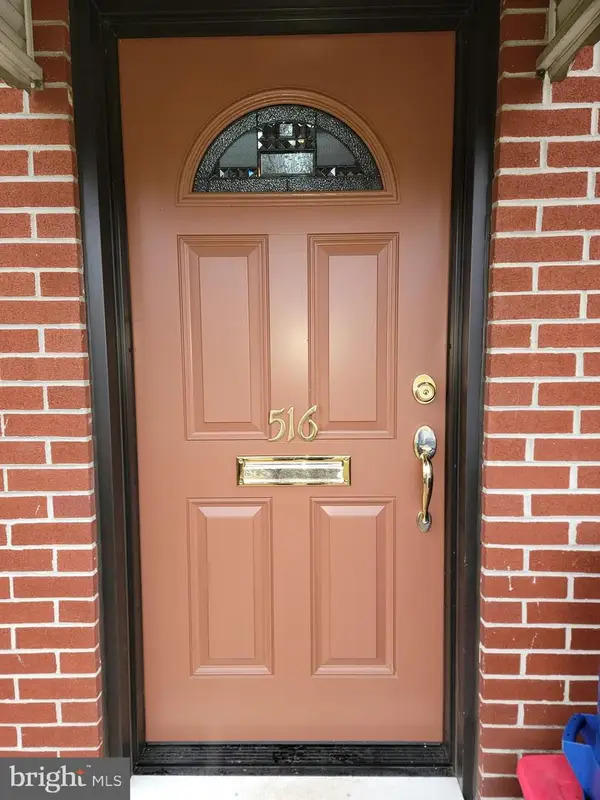 $290,000Active4 beds 2 baths1,296 sq. ft.
$290,000Active4 beds 2 baths1,296 sq. ft.516 Columbia Ave, TEMPLE, PA 19560
MLS# PABK2066326Listed by: IRONHORSE REALTY, LLC $275,000Active4 beds 1 baths1,244 sq. ft.
$275,000Active4 beds 1 baths1,244 sq. ft.706 Wagon Wheel Ln, TEMPLE, PA 19560
MLS# PABK2066124Listed by: KELLER WILLIAMS PLATINUM REALTY - WYOMISSING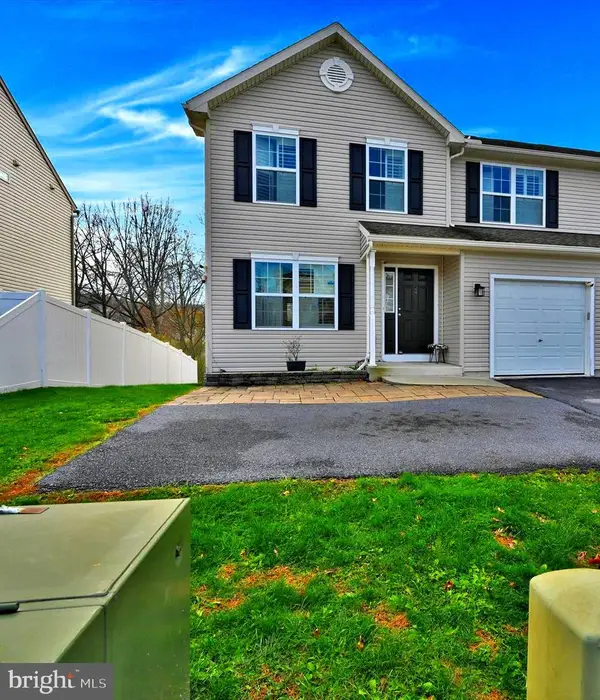 $310,000Pending3 beds 3 baths1,618 sq. ft.
$310,000Pending3 beds 3 baths1,618 sq. ft.1008 Daisy Dr, TEMPLE, PA 19560
MLS# PABK2065792Listed by: SAUNDERS REAL ESTATE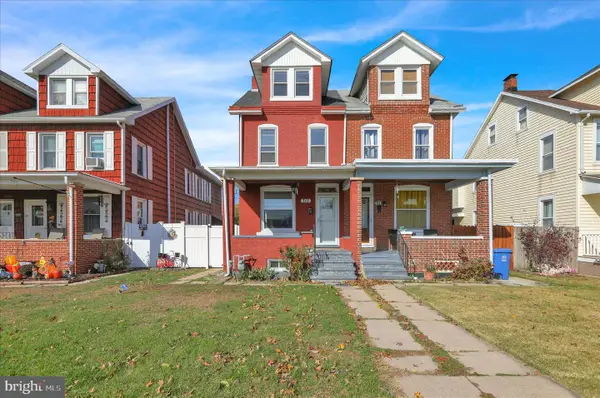 $239,900Pending4 beds 2 baths1,512 sq. ft.
$239,900Pending4 beds 2 baths1,512 sq. ft.715 Mount Laurel Ave, TEMPLE, PA 19560
MLS# PABK2065556Listed by: KELLER WILLIAMS PLATINUM REALTY - WYOMISSING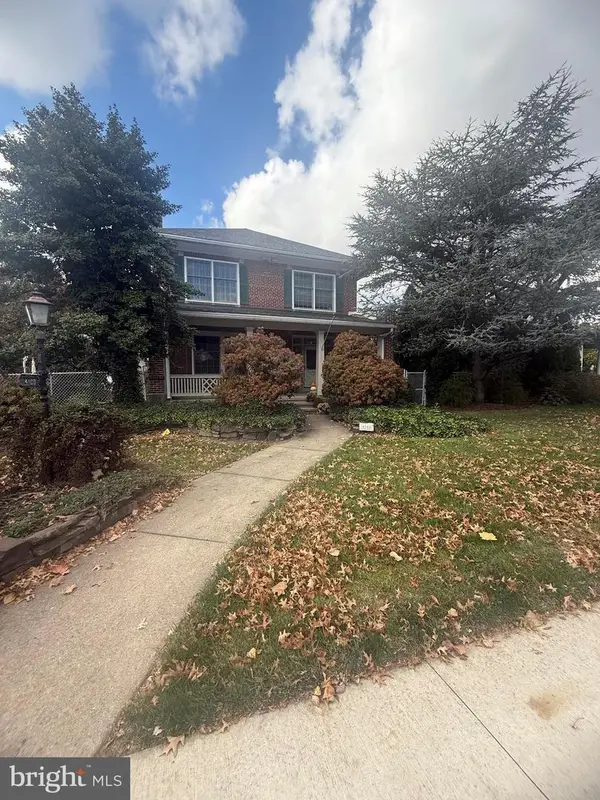 $439,900Pending4 beds 3 baths3,106 sq. ft.
$439,900Pending4 beds 3 baths3,106 sq. ft.4100 Kutztown Rd, TEMPLE, PA 19560
MLS# PABK2064946Listed by: COLDWELL BANKER REALTY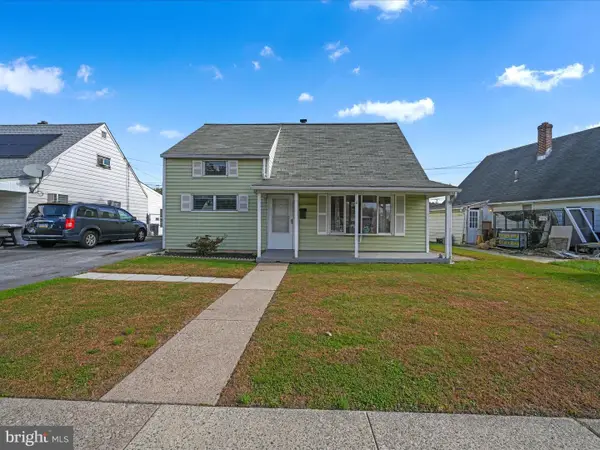 $230,000Pending4 beds 1 baths1,075 sq. ft.
$230,000Pending4 beds 1 baths1,075 sq. ft.503 El Hatco Dr, TEMPLE, PA 19560
MLS# PABK2064850Listed by: PAGODA REALTY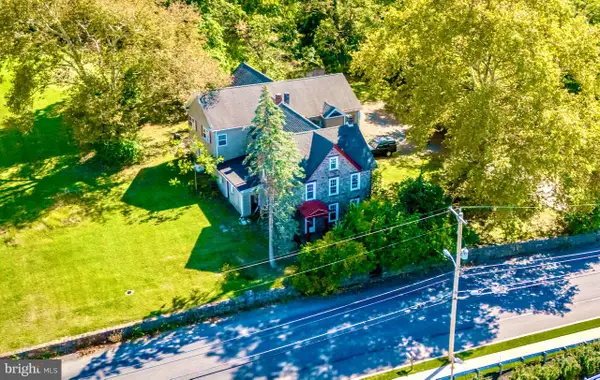 $550,000Active3 beds -- baths1,588 sq. ft.
$550,000Active3 beds -- baths1,588 sq. ft.1220 Hay Rd, TEMPLE, PA 19560
MLS# PABK2064062Listed by: KELLER WILLIAMS REAL ESTATE - ALLENTOWN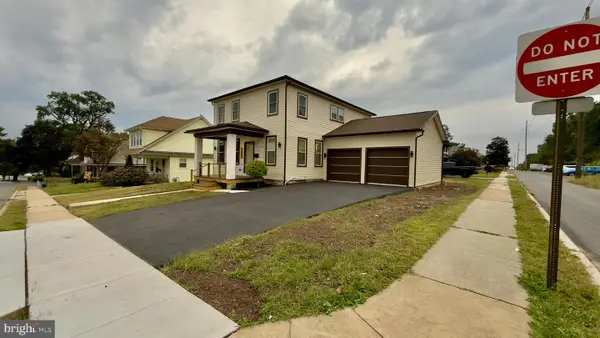 $434,900Pending5 beds 3 baths2,551 sq. ft.
$434,900Pending5 beds 3 baths2,551 sq. ft.1011 Elnore Ave, TEMPLE, PA 19560
MLS# PABK2063486Listed by: UNITED REAL ESTATE STRIVE 212
