1020 Alexander Dr, Temple, PA 19560
Local realty services provided by:ERA Liberty Realty
1020 Alexander Dr,Temple, PA 19560
$289,900
- 3 Beds
- 3 Baths
- 1,228 sq. ft.
- Single family
- Pending
Listed by: lisa l forino
Office: re/max of reading
MLS#:PABK2062720
Source:BRIGHTMLS
Price summary
- Price:$289,900
- Price per sq. ft.:$236.07
About this home
Semi-detached home nestled in the desirable Saylor Farm neighborhood in Muhlenberg Township. This home is available for quick settlement and has been recently updated to include new granite countertops, new carpeting, resilient vinyl flooring, a fresh coat of paint and new contemporary fixtures throughout. Enter the home into the spacious family room and walk through to the eat in kitchen. The kitchen boasts new granite countertops and features a convenient patio door leading to a rear deck, perfect for outdoor enjoyment. Second floor offers large primary suite complete with private primary bath and walk in closet. Two bedrooms at the rear of the home and a full hall bath complete the second floor layout, ensuring ample space for comfort and privacy. This property comes equipped with a one-car garage and driveway parking. Water heater just replaced and HVAC recently serviced. Don't miss the opportunity to call this home your own!
Contact an agent
Home facts
- Year built:2011
- Listing ID #:PABK2062720
- Added:48 day(s) ago
- Updated:November 14, 2025 at 08:39 AM
Rooms and interior
- Bedrooms:3
- Total bathrooms:3
- Full bathrooms:2
- Half bathrooms:1
- Living area:1,228 sq. ft.
Heating and cooling
- Cooling:Central A/C
- Heating:Forced Air, Natural Gas
Structure and exterior
- Roof:Pitched, Shingle
- Year built:2011
- Building area:1,228 sq. ft.
- Lot area:0.08 Acres
Schools
- High school:MUHLENBERG
Utilities
- Water:Public
- Sewer:Public Sewer
Finances and disclosures
- Price:$289,900
- Price per sq. ft.:$236.07
- Tax amount:$5,128 (2025)
New listings near 1020 Alexander Dr
- New
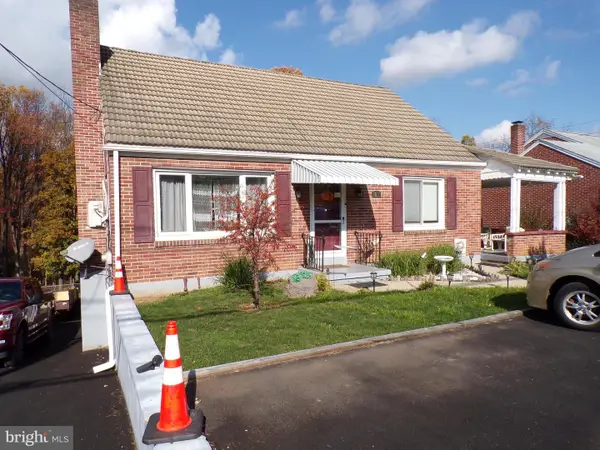 $269,900Active3 beds 2 baths1,294 sq. ft.
$269,900Active3 beds 2 baths1,294 sq. ft.1615 Mount Laurel Rd, TEMPLE, PA 19560
MLS# PABK2065062Listed by: CENTURY 21 GOLD - Coming Soon
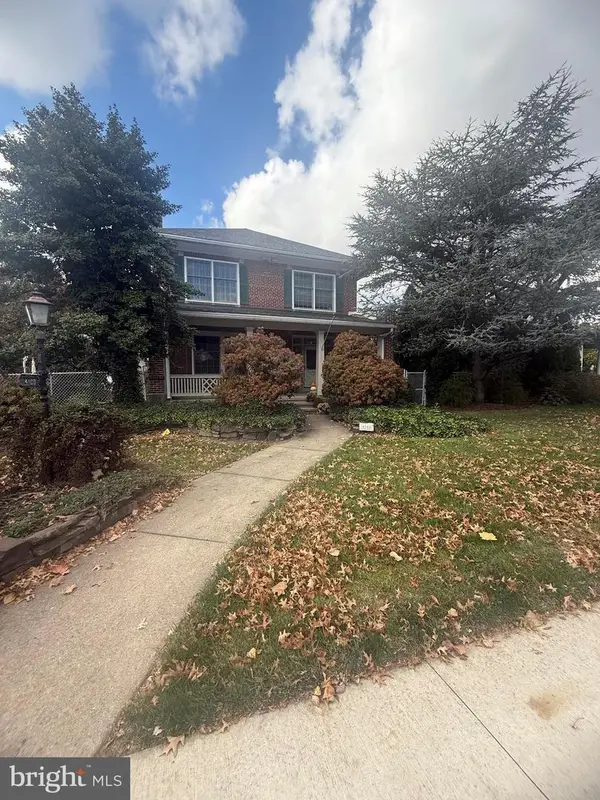 $439,900Coming Soon4 beds 3 baths
$439,900Coming Soon4 beds 3 baths4100 Kutztown Rd, TEMPLE, PA 19560
MLS# PABK2064946Listed by: COLDWELL BANKER REALTY 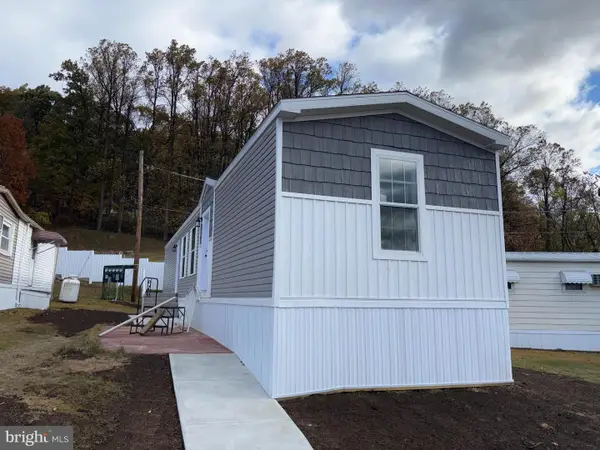 $110,000Pending2 beds 2 baths880 sq. ft.
$110,000Pending2 beds 2 baths880 sq. ft.2461 Elizabeth Ave #d2, TEMPLE, PA 19560
MLS# PABK2064944Listed by: EXP REALTY, LLC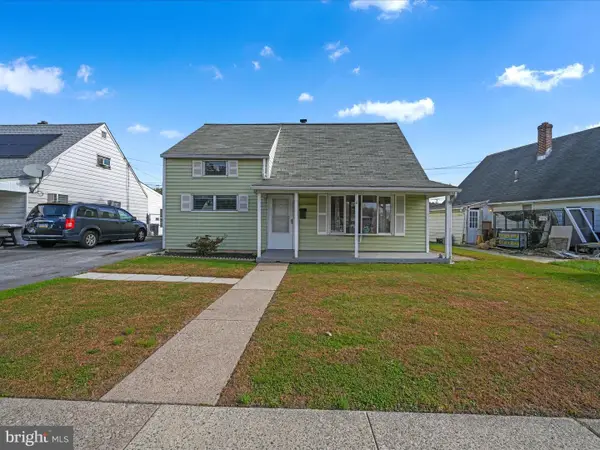 $230,000Active4 beds 1 baths1,075 sq. ft.
$230,000Active4 beds 1 baths1,075 sq. ft.503 El Hatco Dr, TEMPLE, PA 19560
MLS# PABK2064850Listed by: PAGODA REALTY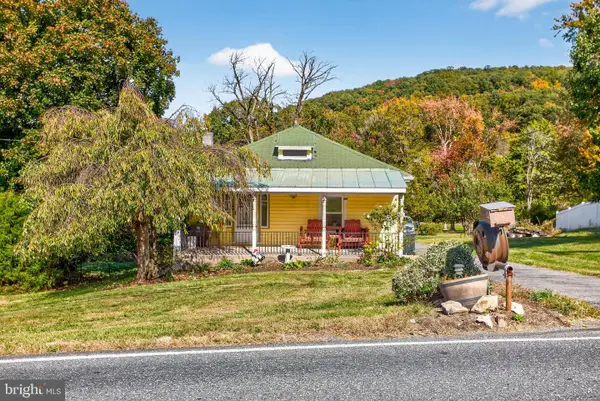 $129,900Pending2 beds 2 baths1,015 sq. ft.
$129,900Pending2 beds 2 baths1,015 sq. ft.1415 Mount Laurel Rd, TEMPLE, PA 19560
MLS# PABK2064304Listed by: EXP REALTY, LLC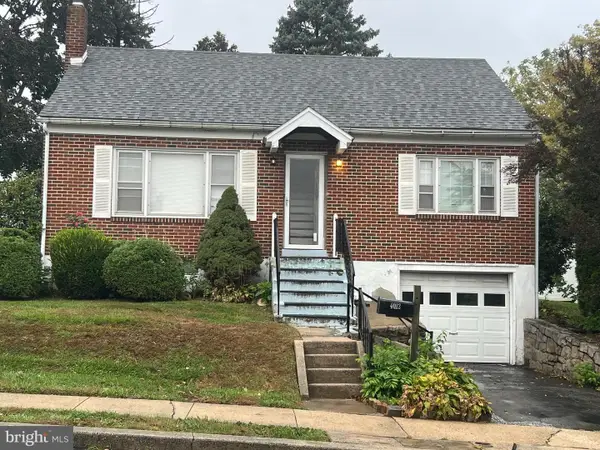 $314,975Active5 beds 2 baths1,600 sq. ft.
$314,975Active5 beds 2 baths1,600 sq. ft.4012 Frances St, TEMPLE, PA 19560
MLS# PABK2064418Listed by: RE/MAX OF READING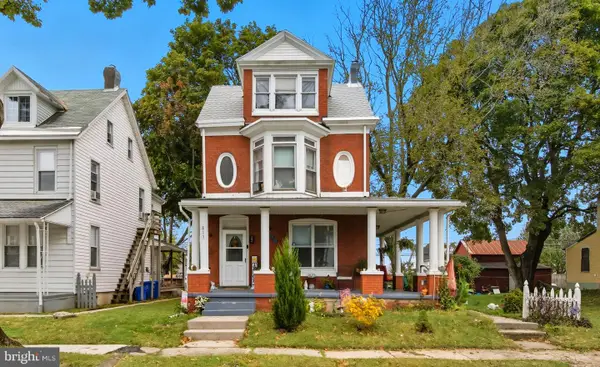 $265,000Pending3 beds 3 baths1,804 sq. ft.
$265,000Pending3 beds 3 baths1,804 sq. ft.813 Mount Laurel Ave, TEMPLE, PA 19560
MLS# PABK2064280Listed by: REALTY ONE GROUP ALLIANCE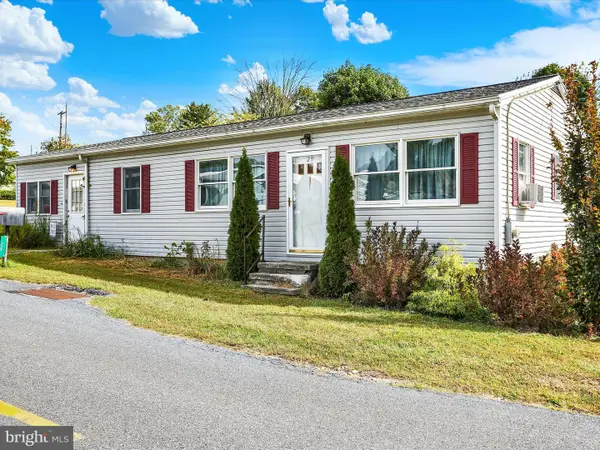 $199,900Pending3 beds 2 baths960 sq. ft.
$199,900Pending3 beds 2 baths960 sq. ft.29 Elm Ave, TEMPLE, PA 19560
MLS# PABK2064028Listed by: KELLER WILLIAMS PLATINUM REALTY - WYOMISSING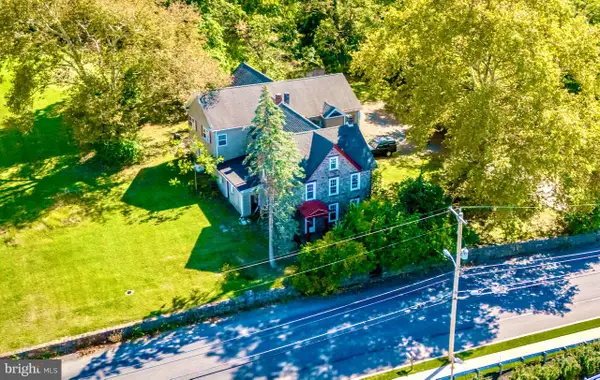 $550,000Active3 beds -- baths1,588 sq. ft.
$550,000Active3 beds -- baths1,588 sq. ft.1220 Hay Rd, TEMPLE, PA 19560
MLS# PABK2064062Listed by: KELLER WILLIAMS REAL ESTATE - ALLENTOWN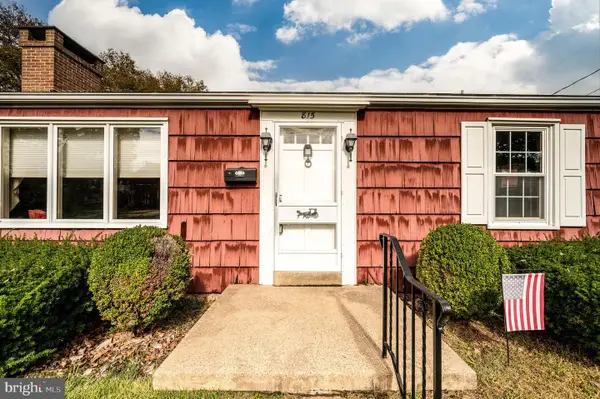 $250,000Pending3 beds 2 baths1,644 sq. ft.
$250,000Pending3 beds 2 baths1,644 sq. ft.815 N Temple Blvd, TEMPLE, PA 19560
MLS# PABK2063914Listed by: IRON VALLEY REAL ESTATE OF BERKS
