34 Rosalies Way, Temple, PA 19560
Local realty services provided by:ERA Martin Associates
34 Rosalies Way,Temple, PA 19560
$376,900
- 3 Beds
- 3 Baths
- 1,900 sq. ft.
- Single family
- Active
Listed by: richard m sachetta
Office: bold realty
MLS#:PABK2052340
Source:BRIGHTMLS
Price summary
- Price:$376,900
- Price per sq. ft.:$198.37
About this home
Spacious Sienna Carriage Home
Step into the Sienna Carriage Home — offering over 1,800 sq. ft. of beautifully designed living space. A welcoming covered porch leads into a bright, open-concept main floor filled with natural light.
The L-shaped kitchen features granite countertops, and a center island with seating, perfect for entertaining or casual meals. The first floor also includes a powder room and easy access to the two-car garage.
Upstairs, you’ll find a full bath with linen closet, two spacious bedrooms with large closets, and a convenient second-floor laundry area. The impressive owner’s suite offers a cozy seating area, a walk-in closet, and a private bathroom with double vanity and tile shower.
Limited lots available for this popular two-car garage model — don’t miss your chance to make the Sienna your next home! Reserve your lot today! Est. Completion Date 11/15/2025
Contact an agent
Home facts
- Year built:2025
- Listing ID #:PABK2052340
- Added:336 day(s) ago
- Updated:February 11, 2026 at 02:38 PM
Rooms and interior
- Bedrooms:3
- Total bathrooms:3
- Full bathrooms:2
- Half bathrooms:1
- Living area:1,900 sq. ft.
Heating and cooling
- Cooling:Ceiling Fan(s), Central A/C
- Heating:Electric, Forced Air
Structure and exterior
- Roof:Asphalt
- Year built:2025
- Building area:1,900 sq. ft.
- Lot area:0.16 Acres
Utilities
- Water:Public
- Sewer:Public Sewer
Finances and disclosures
- Price:$376,900
- Price per sq. ft.:$198.37
- Tax amount:$1,050 (2024)
New listings near 34 Rosalies Way
- New
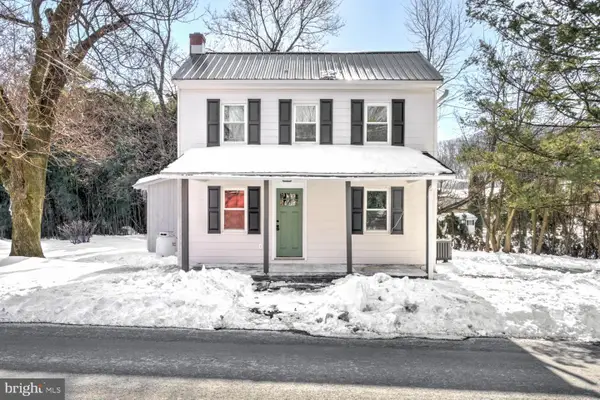 $325,000Active4 beds 2 baths1,504 sq. ft.
$325,000Active4 beds 2 baths1,504 sq. ft.2306 Elizabeth Ave, TEMPLE, PA 19560
MLS# PABK2067524Listed by: KELLER WILLIAMS ELITE - New
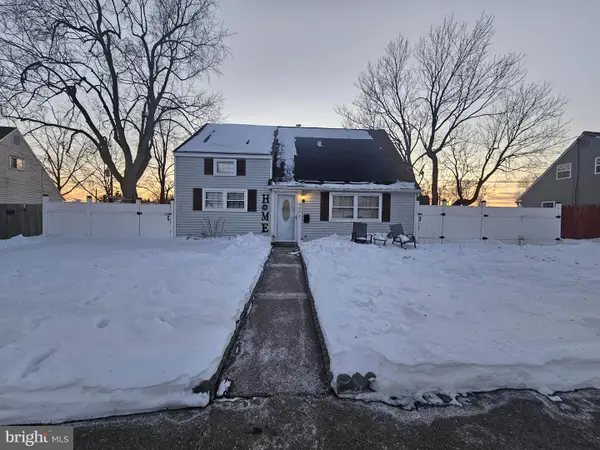 $259,900Active3 beds 1 baths1,298 sq. ft.
$259,900Active3 beds 1 baths1,298 sq. ft.906 Sutters Mill Ln, TEMPLE, PA 19560
MLS# PABK2067864Listed by: IRON VALLEY REAL ESTATE OF BERKS - New
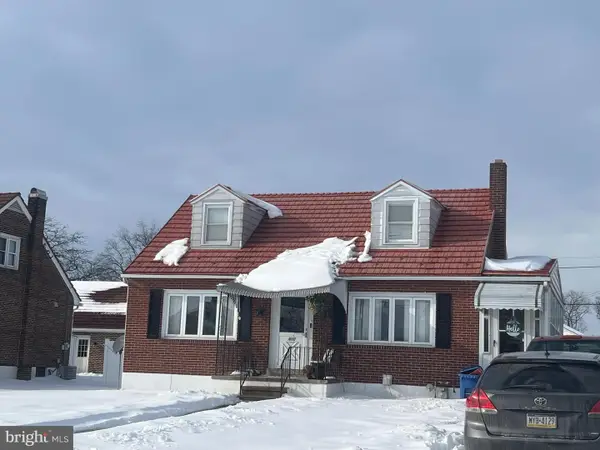 $300,000Active4 beds 2 baths1,190 sq. ft.
$300,000Active4 beds 2 baths1,190 sq. ft.509 Columbia Ave, TEMPLE, PA 19560
MLS# PABK2067810Listed by: RE/MAX OF READING 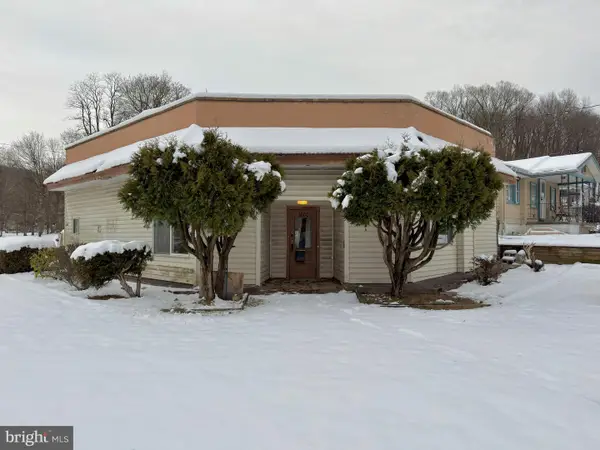 $99,900Pending3 beds 2 baths1,237 sq. ft.
$99,900Pending3 beds 2 baths1,237 sq. ft.1800 Mount Laurel Rd, TEMPLE, PA 19560
MLS# PABK2067456Listed by: RE/MAX OF READING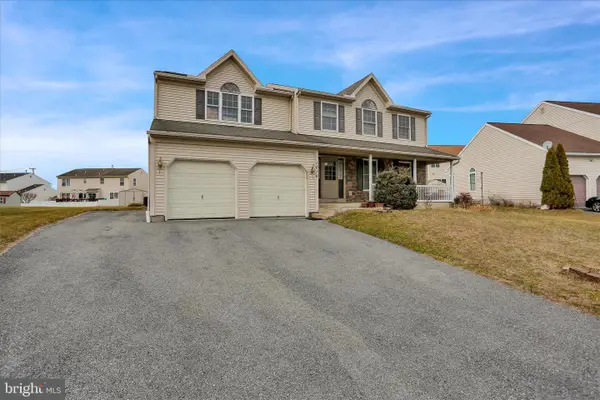 $419,900Active4 beds 3 baths2,496 sq. ft.
$419,900Active4 beds 3 baths2,496 sq. ft.1016 Josephine Dr, TEMPLE, PA 19560
MLS# PABK2067300Listed by: KELLER WILLIAMS PLATINUM REALTY - WYOMISSING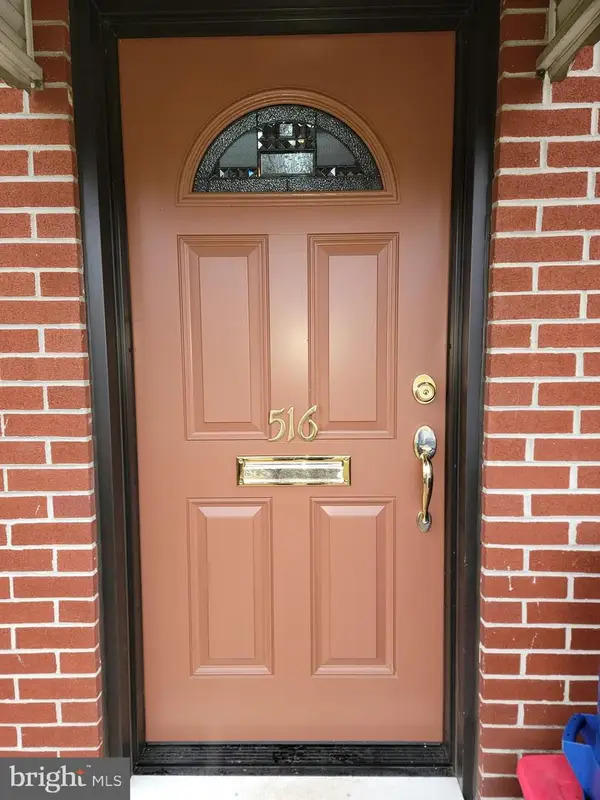 $290,000Pending4 beds 2 baths1,296 sq. ft.
$290,000Pending4 beds 2 baths1,296 sq. ft.516 Columbia Ave, TEMPLE, PA 19560
MLS# PABK2066326Listed by: IRONHORSE REALTY, LLC $275,000Pending4 beds 1 baths1,244 sq. ft.
$275,000Pending4 beds 1 baths1,244 sq. ft.706 Wagon Wheel Ln, TEMPLE, PA 19560
MLS# PABK2066124Listed by: KELLER WILLIAMS PLATINUM REALTY - WYOMISSING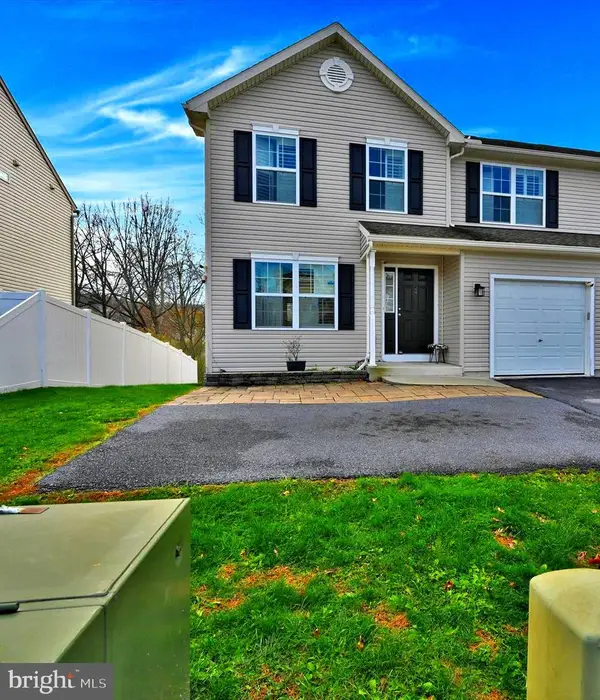 $310,000Pending3 beds 3 baths1,618 sq. ft.
$310,000Pending3 beds 3 baths1,618 sq. ft.1008 Daisy Dr, TEMPLE, PA 19560
MLS# PABK2065792Listed by: SAUNDERS REAL ESTATE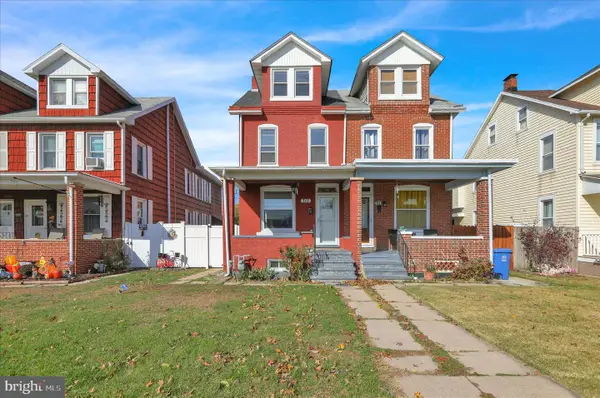 $239,900Pending4 beds 2 baths1,512 sq. ft.
$239,900Pending4 beds 2 baths1,512 sq. ft.715 Mount Laurel Ave, TEMPLE, PA 19560
MLS# PABK2065556Listed by: KELLER WILLIAMS PLATINUM REALTY - WYOMISSING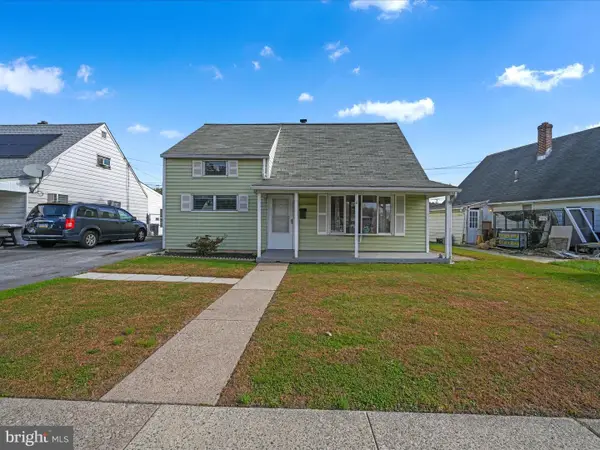 $230,000Pending4 beds 1 baths1,075 sq. ft.
$230,000Pending4 beds 1 baths1,075 sq. ft.503 El Hatco Dr, TEMPLE, PA 19560
MLS# PABK2064850Listed by: PAGODA REALTY

