4018 Hillview Rd, TEMPLE, PA 19560
Local realty services provided by:ERA OakCrest Realty, Inc.
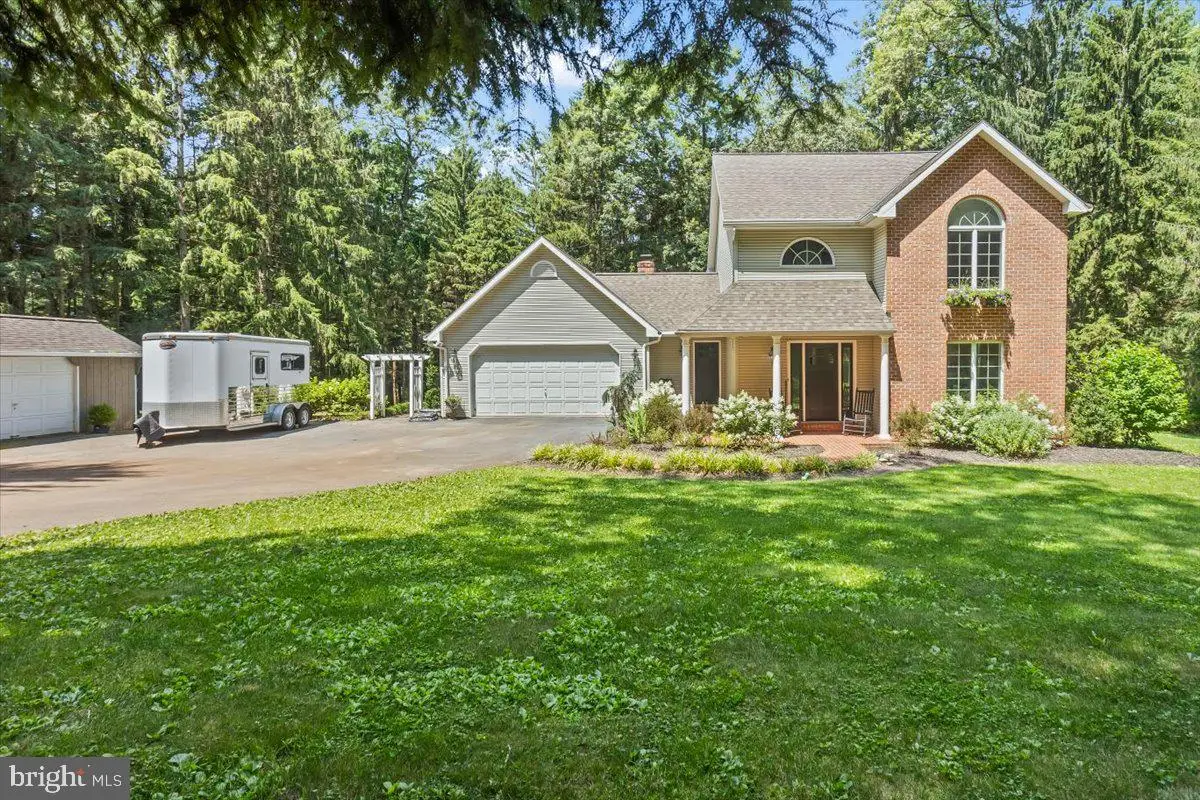

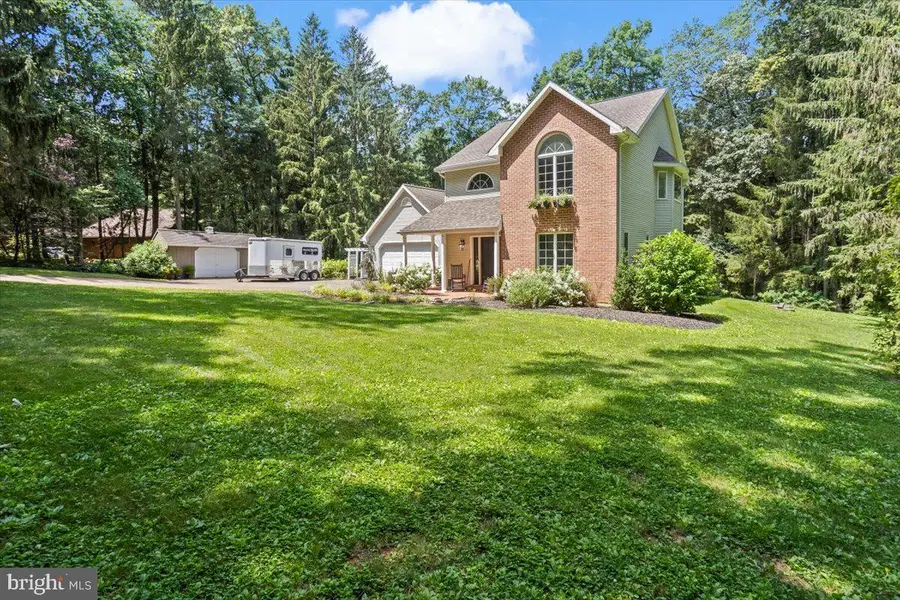
Listed by:jessica kline
Office:iron valley real estate of berks
MLS#:PABK2059088
Source:BRIGHTMLS
Price summary
- Price:$514,000
- Price per sq. ft.:$190.37
About this home
Welcome home to this beautifully maintained property on 1.745 acres in the Oley School District! Owned by the same family for nearly 30 years, this home reflects true pride of ownership throughout. Enjoy solid mahogany flooring, upgraded lighting throughout with many handcrafted light fixtures, fresh neutral paint, new carpeting upstairs, crown molding, and upgraded trim on all three levels. The kitchen is filled with natural light and features a breakfast bar and recently updated stainless steel appliances. The attached living room offers a stunning brick fireplace, skylight, and French doors leading to a two-tiered custom deck with premium lpe decking and picturesque views. The main floor also features a stunning formal dining room with large bay window, an office or formal living room, foyer entrance, as well as a mudroom which leads to the attached garage. The mudroom does have the ability to have laundry hooked up. The main floor also includes a beautifully renovated half bath with marble floors, granite countertop, a handmade light fixture, and brass hardware. Upstairs, the fully renovated guest bath features Fireclay herringbone brick flooring, a full glass shower door, rainwater showerhead, with Moen and Kohler fixtures. The primary suit includes a sitting area, attached bath with jetted tub and separate stall shower, as well as a walk-in closet. Upstairs you will also find two additional bedrooms and access to the walk-up attic. The partially finished basement provides additional living space with new luxury vinyl plank flooring and a propane stove (not yet hooked up), as well as a laundry room and bonus space (perfect for a home gym). When this home was built it was constructed on a premium lot, with 2x6 construction, Anderson windows, and in 2013 a 50-year architectural shingle roof was installed. Step outside to enjoy the peaceful property, complete with brick and flagstone walkways, mature landscaping, and a large, serene private yard with breathtaking views. Convenient location to all major commuter routes but away from the hustle and bustle, this home is truly one of a kind.
Please do not pull into the driveway or approach the property without a scheduled appointment. Guard dog on premises.
Contact an agent
Home facts
- Year built:1989
- Listing Id #:PABK2059088
- Added:52 day(s) ago
- Updated:August 14, 2025 at 01:41 PM
Rooms and interior
- Bedrooms:3
- Total bathrooms:3
- Full bathrooms:2
- Half bathrooms:1
- Living area:2,700 sq. ft.
Heating and cooling
- Cooling:Central A/C
- Heating:Electric, Heat Pump(s)
Structure and exterior
- Roof:Pitched, Shingle
- Year built:1989
- Building area:2,700 sq. ft.
- Lot area:1.75 Acres
Schools
- High school:OLEY VALLEY SENIOR
- Middle school:OLEY VALLEY
- Elementary school:OLEY VALLEY
Utilities
- Water:Well
- Sewer:On Site Septic
Finances and disclosures
- Price:$514,000
- Price per sq. ft.:$190.37
- Tax amount:$7,370 (2025)
New listings near 4018 Hillview Rd
- New
 $264,900Active3 beds 2 baths1,590 sq. ft.
$264,900Active3 beds 2 baths1,590 sq. ft.4106 5th Ave, TEMPLE, PA 19560
MLS# PABK2060682Listed by: KELLER WILLIAMS PLATINUM REALTY - WYOMISSING - Coming Soon
 $289,900Coming Soon3 beds 2 baths
$289,900Coming Soon3 beds 2 baths1303 Mt Laurel Rd, TEMPLE, PA 19560
MLS# PABK2061276Listed by: CENTURY 21 GOLD - New
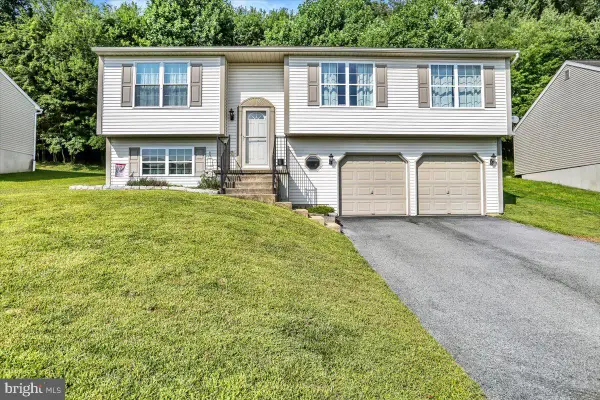 $350,000Active3 beds 2 baths2,232 sq. ft.
$350,000Active3 beds 2 baths2,232 sq. ft.1017 Saylor Dr, TEMPLE, PA 19560
MLS# PABK2061052Listed by: KINGSWAY REALTY - EPHRATA  $319,900Pending4 beds 2 baths2,128 sq. ft.
$319,900Pending4 beds 2 baths2,128 sq. ft.2 Irish Mountain Road, TEMPLE, PA 19560
MLS# PABK2060778Listed by: RE/MAX OF READING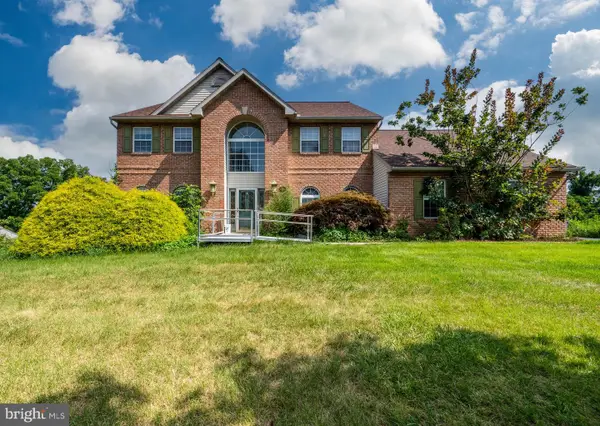 $400,000Pending6 beds 4 baths2,636 sq. ft.
$400,000Pending6 beds 4 baths2,636 sq. ft.20 Meadow Ridge Rd, TEMPLE, PA 19560
MLS# PABK2060666Listed by: IRON VALLEY REAL ESTATE OF BERKS $265,000Active3 beds 3 baths2,059 sq. ft.
$265,000Active3 beds 3 baths2,059 sq. ft.4807 Wentzel Ave, TEMPLE, PA 19560
MLS# PABK2060508Listed by: REALTY 365 $144,900Pending3 beds 2 baths1,620 sq. ft.
$144,900Pending3 beds 2 baths1,620 sq. ft.2461 Elizabeth Ave #b-01, TEMPLE, PA 19560
MLS# PABK2060392Listed by: KELLER WILLIAMS PLATINUM REALTY - WYOMISSING $279,900Pending3 beds 3 baths1,504 sq. ft.
$279,900Pending3 beds 3 baths1,504 sq. ft.23 Quinter Ln, TEMPLE, PA 19560
MLS# PABK2060240Listed by: ATLAS LAND AND HOMES $364,900Active3 beds 3 baths1,900 sq. ft.
$364,900Active3 beds 3 baths1,900 sq. ft.40 Rosalies Way #lot 23, TEMPLE, PA 19560
MLS# PABK2060070Listed by: BOLD REALTY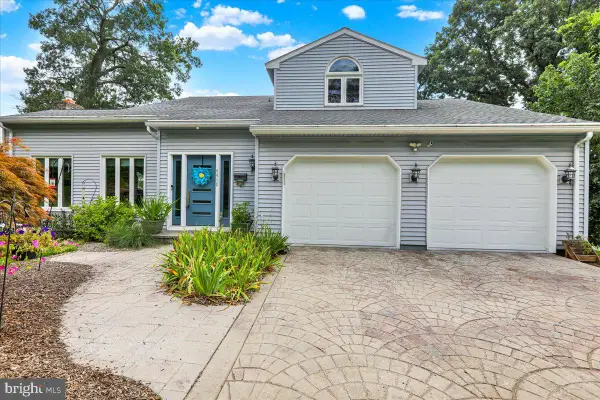 $374,900Pending2 beds 2 baths2,736 sq. ft.
$374,900Pending2 beds 2 baths2,736 sq. ft.4412 11th Ave, TEMPLE, PA 19560
MLS# PABK2060110Listed by: BHHS HOMESALE REALTY- READING BERKS
