5297 Lincoln Hwy W, Thomasville, PA 17364
Local realty services provided by:ERA Valley Realty
Listed by: donna m troupe
Office: berkshire hathaway homeservices homesale realty
MLS#:PAYK2087264
Source:BRIGHTMLS
Price summary
- Price:$655,000
- Price per sq. ft.:$121.45
About this home
A Little Piece of Italy—Right here at Home, Nestled on 7.4 acres, this custom-designed 5-bedroom, 4.5-bath home offers timeless amenities. From its cherry hardwood floors, large open atrium foyer, to its charming courtyard and sun-drenched terrace, every inch of this property evokes the feel of the Italian countryside.
Step into the heart of the home—where the recently updated kitchen with granite counters, gas cooking and added pantry opens seamlessly to the expansive dining area, which is designed for unforgettable gatherings, offering ample space for a grand table and seating for a crowd, steps away is the sunroom and the inviting courtyard beyond leading to the in-ground pool and cabana. Conveniently located on the first floor is a home office, a first floor laundry, an additional primary/guest suite with additional living quarters and a large family room with fireplace, Upstairs hosts a spacious primary bedroom and 3 additional generously sized bedrooms, primary suite includes two walk -in closets, a private primary bath with a walk in tiled shower and double vanity, enjoy the private balcony overlooking the grounds, With multiple spaces for hosting, including 2 gathering rooms, a finished walk-out basement with full bath, fireplace and an extra flex room, this home is a perfect fit for many lifestyles, there’s plenty of room to gather, celebrate, and relax.
Outdoors, the magic continues with an in-ground pool, waterfall feature, cabana, and a stocked pond, set against the backdrop of the private grounds.
Additional highlights include a spacious pole building with electric , the perfect set up for the hobbyist, car collector or small home based business owner, plenty of lush grounds perfect for gardening, or play. Enjoy the convenience of your new home, Walk to the local Morningstar Farmer's market and enjoy the convenience to downtown, to MD, and other local points of interest.
Contact an agent
Home facts
- Year built:1991
- Listing ID #:PAYK2087264
- Added:324 day(s) ago
- Updated:December 06, 2025 at 02:50 PM
Rooms and interior
- Bedrooms:5
- Total bathrooms:5
- Full bathrooms:4
- Half bathrooms:1
- Living area:5,393 sq. ft.
Heating and cooling
- Cooling:Central A/C
- Heating:Forced Air, Natural Gas
Structure and exterior
- Roof:Architectural Shingle, Asphalt
- Year built:1991
- Building area:5,393 sq. ft.
- Lot area:7.4 Acres
Schools
- High school:SPRING GROVE AREA
Utilities
- Water:Public
- Sewer:Septic Exists
Finances and disclosures
- Price:$655,000
- Price per sq. ft.:$121.45
- Tax amount:$9,467 (2024)
New listings near 5297 Lincoln Hwy W
- Open Sat, 12 to 2pmNew
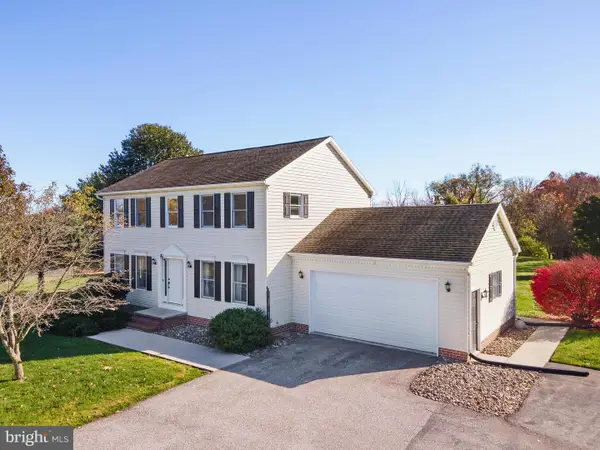 $395,000Active3 beds 3 baths1,960 sq. ft.
$395,000Active3 beds 3 baths1,960 sq. ft.4956 E Berlin Rd, THOMASVILLE, PA 17364
MLS# PAYK2094490Listed by: HOMES AND FARMS REAL ESTATE  $84,900Pending3 beds 2 baths1,560 sq. ft.
$84,900Pending3 beds 2 baths1,560 sq. ft.11a Chesapeake Estates, THOMASVILLE, PA 17364
MLS# PAYK2094166Listed by: BERKSHIRE HATHAWAY HOMESERVICES HOMESALE REALTY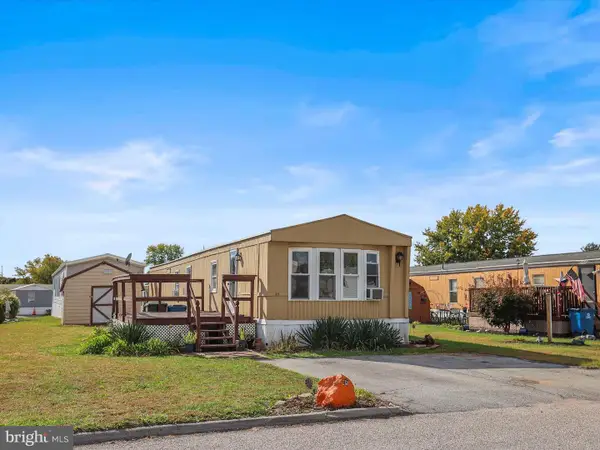 $39,900Pending3 beds 1 baths924 sq. ft.
$39,900Pending3 beds 1 baths924 sq. ft.215 Chesapeake Est, THOMASVILLE, PA 17364
MLS# PAYK2092324Listed by: IRON VALLEY REAL ESTATE OF YORK COUNTY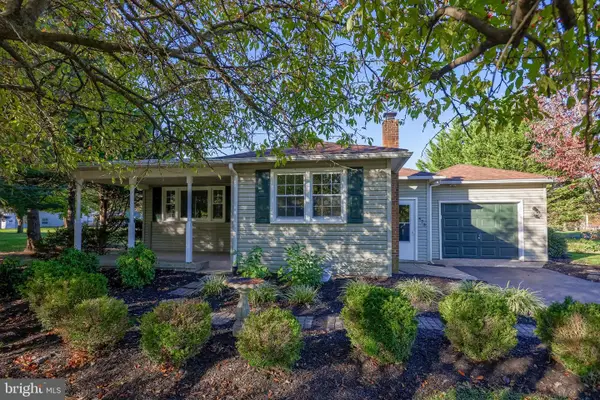 $259,900Pending2 beds 1 baths1,532 sq. ft.
$259,900Pending2 beds 1 baths1,532 sq. ft.473 Short Rd, THOMASVILLE, PA 17364
MLS# PAYK2092276Listed by: KELLER WILLIAMS KEYSTONE REALTY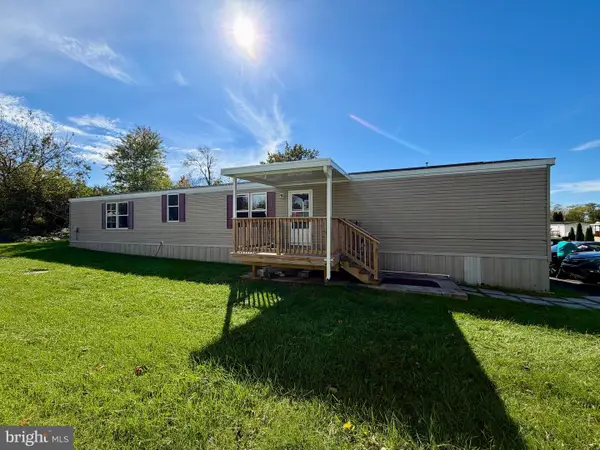 $49,900Pending3 beds 2 baths1,120 sq. ft.
$49,900Pending3 beds 2 baths1,120 sq. ft.253 Chesapeake Est #253, THOMASVILLE, PA 17364
MLS# PAYK2092258Listed by: MYLIN PROPERTIES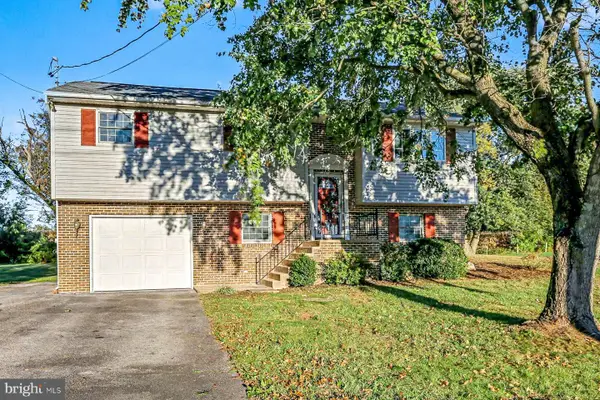 $315,000Pending3 beds 2 baths1,764 sq. ft.
$315,000Pending3 beds 2 baths1,764 sq. ft.46 Maywood Rd, THOMASVILLE, PA 17364
MLS# PAYK2092106Listed by: PRIME HOME REAL ESTATE, LLC $49,900Pending4 beds 1 baths1,254 sq. ft.
$49,900Pending4 beds 1 baths1,254 sq. ft.42 Chesapeake Est, THOMASVILLE, PA 17364
MLS# PAYK2091268Listed by: ELITE PROPERTY SALES, LLC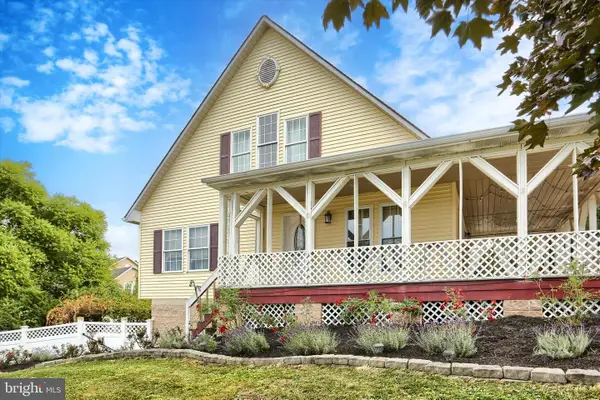 $365,000Active4 beds 3 baths2,063 sq. ft.
$365,000Active4 beds 3 baths2,063 sq. ft.3 Hitching Post Cir, THOMASVILLE, PA 17364
MLS# PAYK2088952Listed by: COLDWELL BANKER REALTY $59,995Active3 beds 2 baths1,104 sq. ft.
$59,995Active3 beds 2 baths1,104 sq. ft.43 Chesapeake Est, THOMASVILLE, PA 17364
MLS# PAYK2089374Listed by: KELLER WILLIAMS KEYSTONE REALTY $123,696Active3 beds 2 baths1,680 sq. ft.
$123,696Active3 beds 2 baths1,680 sq. ft.19 Greenway Acres #lot 23, THOMASVILLE, PA 17364
MLS# PAYK2084128Listed by: IRON VALLEY REAL ESTATE OF LANCASTER
