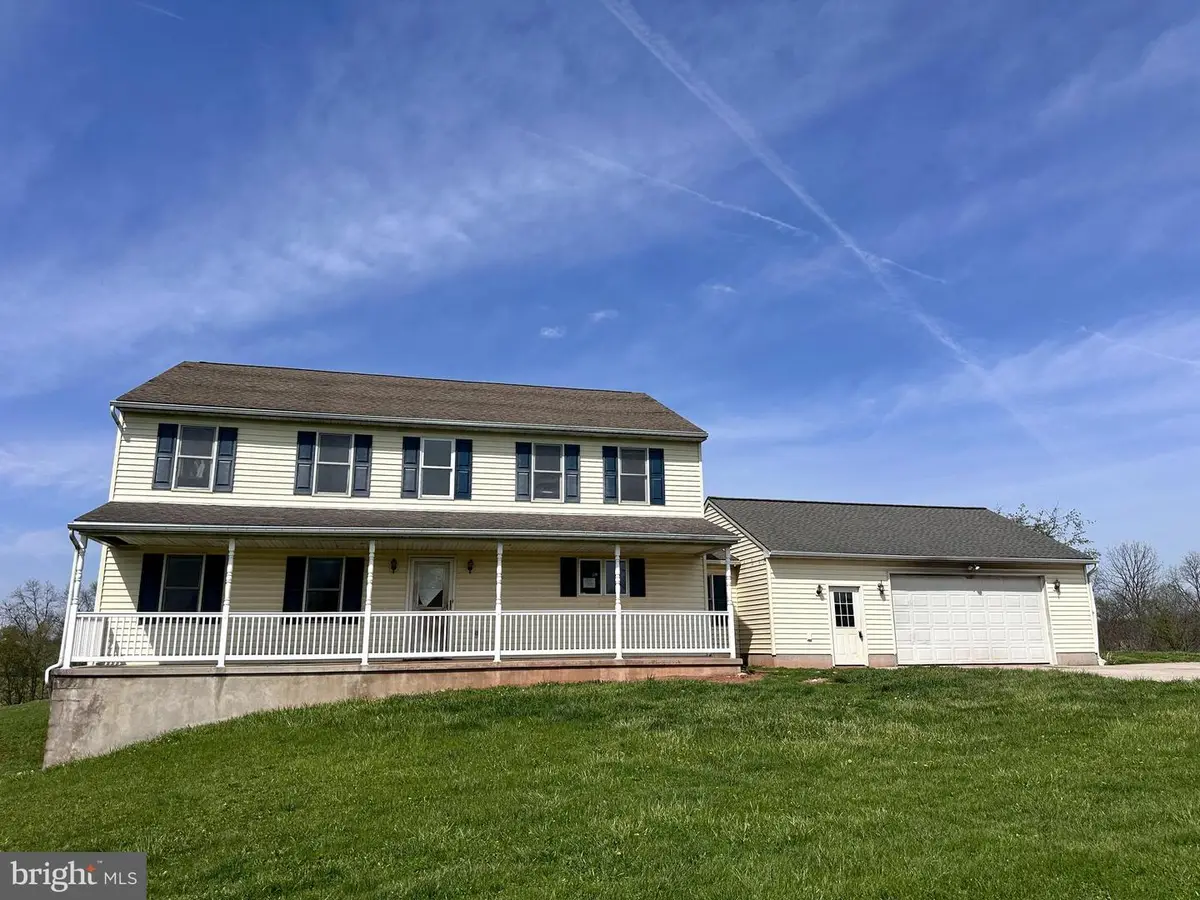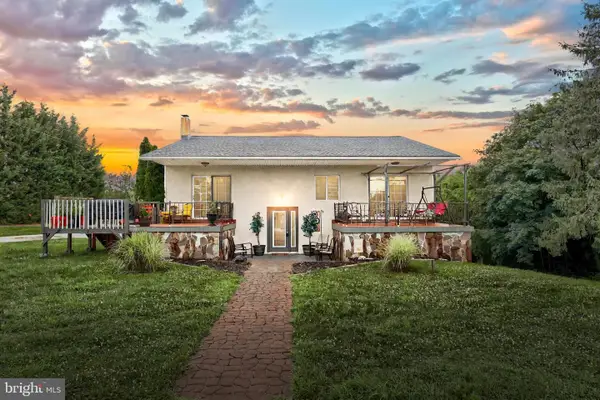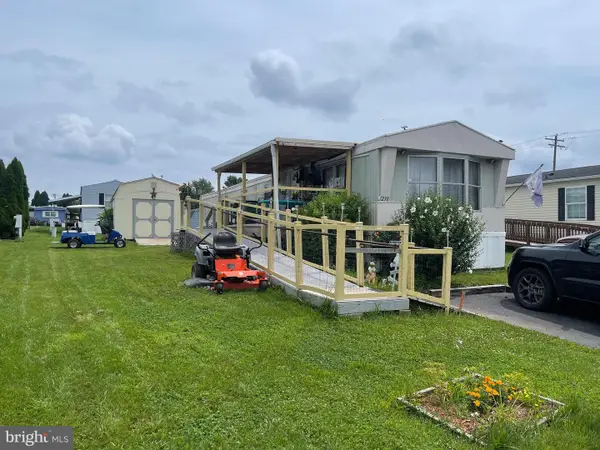6829 Pleasantview Dr, THOMASVILLE, PA 17364
Local realty services provided by:Mountain Realty ERA Powered



6829 Pleasantview Dr,THOMASVILLE, PA 17364
$350,000
- 6 Beds
- 3 Baths
- 2,784 sq. ft.
- Single family
- Pending
Listed by:faruk sisic
Office:cavalry realty, llc.
MLS#:PAYK2081850
Source:BRIGHTMLS
Price summary
- Price:$350,000
- Price per sq. ft.:$125.72
About this home
Spacious Home on Over 3 Acres – Room to Grow Inside & Out! 🏡🌳. Welcome to 6829 Pleasantview Dr. Thomasville, PA. This 2 story detached home sits on over 3 acres of open space, offering great opportunities for outdoor fun, gardening 🪴, and peaceful country living. A covered front porch welcomes you in, perfect for enjoying morning coffee or evening sunsets. Step inside the first floor, where you’ll find a inviting living room with wood flooring, a dining room, kitchen, laundry room, and 2 bedrooms — all thoughtfully laid out with a full bathroom. The second floor offers 4 additional bedrooms and 2 full bathrooms, ideal for growing families, guests, or home office space. All bedrooms feature wood flooring, adding character and charm throughout. Need storage or room to expand? The unfinished basement features a high ceiling and a double door outside entrance, giving you flexibility to finish it your way. Additional features include an oversized two-car attached garage and extra off-street parking in the driveway — bring your toys, tools, and trailers! 🚘 This home is ready for your personal touch. Don’t miss your chance to create your perfect lifestyle here — schedule your showing today to see this 6 Bedroom and 3 Full Bathroom 🛁 home.
This property is eligible under the First Look Initiative. All Owner Occupant offers will be responded to after 7 days on the market and Investor offers will be responded to after 30 days. However, all offers can be submitted during the First Look period.
Contact an agent
Home facts
- Year built:2004
- Listing Id #:PAYK2081850
- Added:96 day(s) ago
- Updated:August 13, 2025 at 07:30 AM
Rooms and interior
- Bedrooms:6
- Total bathrooms:3
- Full bathrooms:3
- Living area:2,784 sq. ft.
Heating and cooling
- Cooling:Central A/C
- Heating:Forced Air, Propane - Owned
Structure and exterior
- Roof:Asphalt
- Year built:2004
- Building area:2,784 sq. ft.
- Lot area:3.35 Acres
Schools
- High school:SPRING GROVE AREA
Utilities
- Water:Well
- Sewer:On Site Septic
Finances and disclosures
- Price:$350,000
- Price per sq. ft.:$125.72
- Tax amount:$7,663 (2024)
New listings near 6829 Pleasantview Dr
- New
 $68,500Active2 beds 2 baths1,280 sq. ft.
$68,500Active2 beds 2 baths1,280 sq. ft.20 Chesapeake Estates, THOMASVILLE, PA 17364
MLS# PAYK2087604Listed by: HOWARD HANNA REAL ESTATE SERVICES-YORK  $299,900Active4 beds 1 baths2,500 sq. ft.
$299,900Active4 beds 1 baths2,500 sq. ft.5965 Lincoln Hwy W, THOMASVILLE, PA 17364
MLS# PAYK2086586Listed by: IRON VALLEY REAL ESTATE OF YORK COUNTY $359,900Active3 beds 3 baths2,870 sq. ft.
$359,900Active3 beds 3 baths2,870 sq. ft.11 N School House Rd, THOMASVILLE, PA 17364
MLS# PAYK2085840Listed by: IRON VALLEY REAL ESTATE OF YORK COUNTY $74,500Active2 beds 2 baths1,216 sq. ft.
$74,500Active2 beds 2 baths1,216 sq. ft.86 Mobile Dr, THOMASVILLE, PA 17364
MLS# PAYK2085718Listed by: KELLER WILLIAMS KEYSTONE REALTY $55,000Pending2 beds 1 baths924 sq. ft.
$55,000Pending2 beds 1 baths924 sq. ft.230 Chesapeake Est, THOMASVILLE, PA 17364
MLS# PAYK2085046Listed by: WEICHERT REALTORS - THE ORTEGA GROUP $105,000Pending3 beds 2 baths1,456 sq. ft.
$105,000Pending3 beds 2 baths1,456 sq. ft.196 Chesapeake Est, THOMASVILLE, PA 17364
MLS# PAYK2084338Listed by: KELLER WILLIAMS KEYSTONE REALTY $123,697Active3 beds 2 baths1,680 sq. ft.
$123,697Active3 beds 2 baths1,680 sq. ft.19 Greenway Acres #lot 23, THOMASVILLE, PA 17364
MLS# PAYK2084128Listed by: IRON VALLEY REAL ESTATE OF LANCASTER $265,000Active3 beds 2 baths1,692 sq. ft.
$265,000Active3 beds 2 baths1,692 sq. ft.5077 Lincoln Hwy W, THOMASVILLE, PA 17364
MLS# PAYK2082588Listed by: KELLER WILLIAMS REAL ESTATE TRI-COUNTY $135,000Active3 beds 2 baths1,956 sq. ft.
$135,000Active3 beds 2 baths1,956 sq. ft.5247 Lincoln Hwy W, THOMASVILLE, PA 17364
MLS# PAYK2082676Listed by: CAVALRY REALTY, LLC
