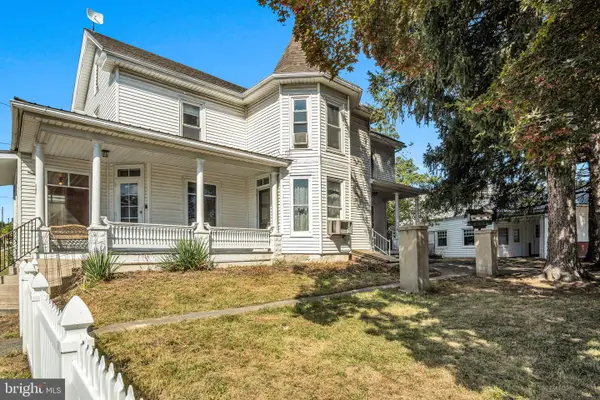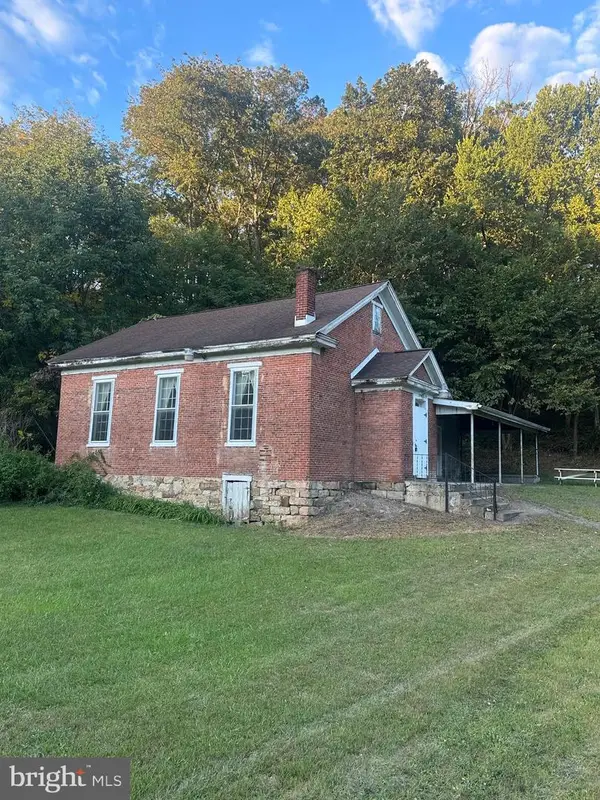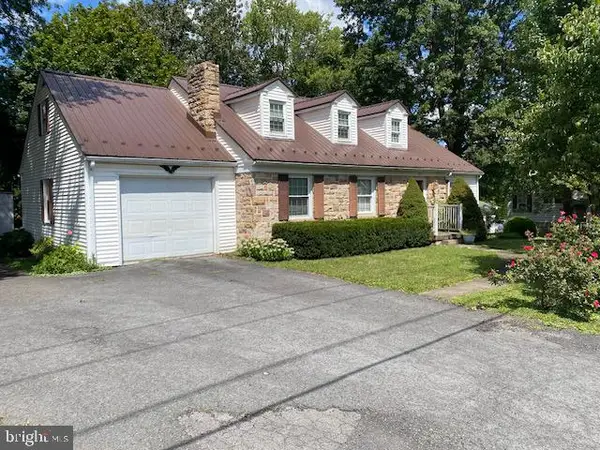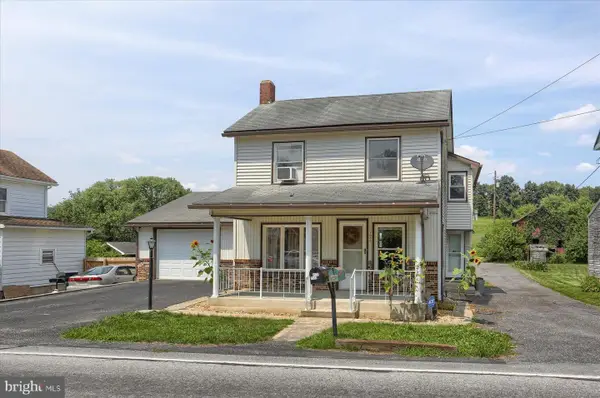17 Birch Dr, Thompsontown, PA 17094
Local realty services provided by:O'BRIEN REALTY ERA POWERED
17 Birch Dr,Thompsontown, PA 17094
$315,900
- 4 Beds
- 4 Baths
- 2,400 sq. ft.
- Single family
- Active
Listed by:monica k wert
Office:century 21 above and beyond
MLS#:PAJT2012494
Source:BRIGHTMLS
Price summary
- Price:$315,900
- Price per sq. ft.:$131.63
About this home
Rural living at it's best ! Located in the small rural development of Delaware Terrace, 17 Birch Drive is just waiting for you! Nestled in it's own private little area surrounded by trees and lush greenery, this 2100 sf plus 3-4 bedroom 2.5 bath home with an attached 2 car garage on 1.86 acres is where you can have your privacy but are also part of a community. The main floor consists of the kitchen with appliances included and an attached small dining area. Off the kitchen, you will find the den or family room and a small sunroom just waiting for your plants and/or pets who love to lay in the sun. Towards the front of the home is the formal dining room on the right and and a large living room on the left. On the second floor, you will find a large master suite with a full bath including a tub and separate shower along with a large walk-in closet. Three more bedrooms, another full bath, and the laundry area round out the second floor. Pull down stairs lead to the attic space. The basement is a 1020 sf wide open space just waiting for your vision. The attached 2 car garage has additional space for storage and there is a small shed for the overflow. The owner just recently completed a lot addition to make this lot 1.865 acres. The lot addition plan was finalized and has been recorded at Instrument 202501728. A copy of the plan is included in the documents provided but is not reflected on the local GIS site yet. Note that the deed at Instrument # 201903072 is being conveyed with the area identified on the lot addition plan found at Juniata County instrument # 202501728. These documents are included in the documents available to you.
Please see deed restrictions included inthe documents which will apply to this property on the new deed.
200 amp electric service, heat pump for heat and cooling, community water, and private septic.
Conveniently located just minutes from Rt 322 and easy access to major routes, including 56 minutes to State College on Rt 322 W, 35 minutes to Selinsgrove on Rt 35 N, and 35 minutes to Harrisburg on Rt 322 E, This home is ideal for those seeking a peaceful retreat while still enjoying convenient access to the surrounding areas. Just minutes to the Thompsontown Fish Commission River Access area, offering boating, kayaking, tubing, and fishing opportunities, as well as close proximity to Pennsylvania State Game Lands 171 and the Tuscarora State Forest. The area is also rich with privately owned businesses such as greenhouses, shops, farm stands, and restaurants along with many service businesses. Call today to schedule your private showing of this beautiful home—you won’t want to miss it!
Contact an agent
Home facts
- Year built:2002
- Listing ID #:PAJT2012494
- Added:5 day(s) ago
- Updated:September 29, 2025 at 03:30 AM
Rooms and interior
- Bedrooms:4
- Total bathrooms:4
- Full bathrooms:2
- Half bathrooms:2
- Living area:2,400 sq. ft.
Heating and cooling
- Cooling:Central A/C, Heat Pump(s)
- Heating:Central, Electric, Forced Air, Heat Pump - Electric BackUp
Structure and exterior
- Roof:Shingle
- Year built:2002
- Building area:2,400 sq. ft.
- Lot area:1.86 Acres
Schools
- High school:EAST JUNIATA
- Elementary school:EAST JUNIATA
Utilities
- Water:Community
- Sewer:On Site Septic
Finances and disclosures
- Price:$315,900
- Price per sq. ft.:$131.63
- Tax amount:$2,563 (2025)
New listings near 17 Birch Dr
 $195,000Pending4 beds 2 baths1,930 sq. ft.
$195,000Pending4 beds 2 baths1,930 sq. ft.597 W Main St, THOMPSONTOWN, PA 17094
MLS# PAJT2012562Listed by: KELLER WILLIAMS OF CENTRAL PA $110,000Active-- beds 1 baths1,649 sq. ft.
$110,000Active-- beds 1 baths1,649 sq. ft.320 Locust Run, THOMPSONTOWN, PA 17094
MLS# PAJT2012554Listed by: MODERN HOMES REALTY $284,900Pending4 beds 2 baths1,982 sq. ft.
$284,900Pending4 beds 2 baths1,982 sq. ft.325 W. Main Street, THOMPSONTOWN, PA 17094
MLS# PAJT2012540Listed by: CENTURY 21 ABOVE AND BEYOND $195,000Pending3 beds 2 baths1,519 sq. ft.
$195,000Pending3 beds 2 baths1,519 sq. ft.7533 Route 235, THOMPSONTOWN, PA 17094
MLS# PAJT2012506Listed by: COLDWELL BANKER REALTY $235,000Pending4 beds 2 baths1,720 sq. ft.
$235,000Pending4 beds 2 baths1,720 sq. ft.434 E Salem Rd, THOMPSONTOWN, PA 17094
MLS# PAJT2012498Listed by: KISSINGER, BIGATEL & BROWER $47,900Active3 beds 2 baths1,008 sq. ft.
$47,900Active3 beds 2 baths1,008 sq. ft.65 Benner's Mobile Court, THOMPSONTOWN, PA 17094
MLS# PAJT2012478Listed by: JACK GAUGHEN NETWORK SERVICES HOWER & ASSOCIATES
