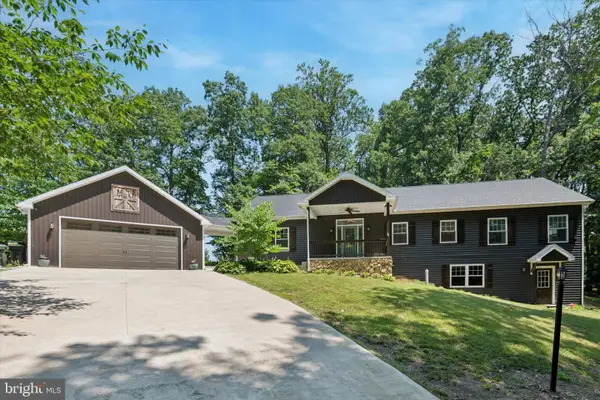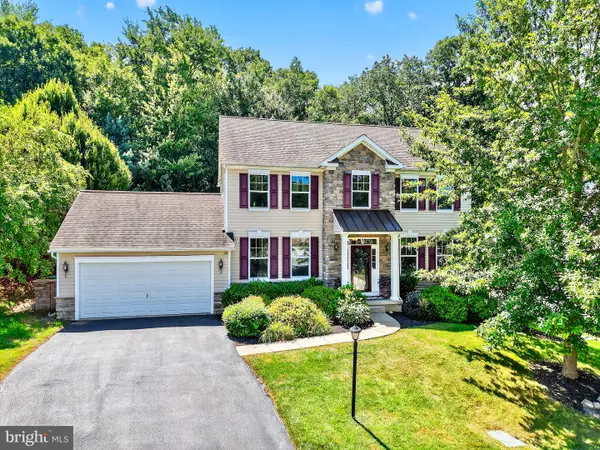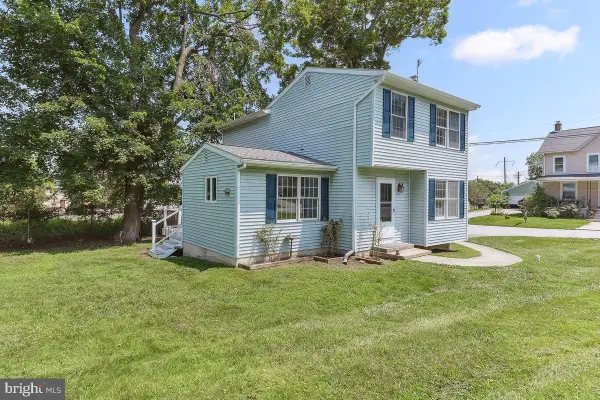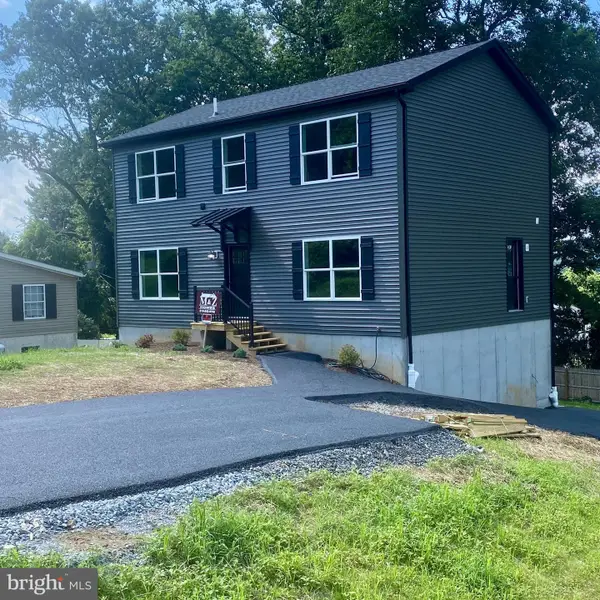3309 Humpton Rd, THORNDALE, PA 19372
Local realty services provided by:ERA Cole Realty



3309 Humpton Rd,THORNDALE, PA 19372
$474,900
- 5 Beds
- 4 Baths
- 2,738 sq. ft.
- Single family
- Pending
Listed by:karen boyd
Office:long & foster real estate, inc.
MLS#:PACT2102126
Source:BRIGHTMLS
Price summary
- Price:$474,900
- Price per sq. ft.:$173.45
About this home
Welcome home to 3309 Humpton Road! Your private oasis tucked away in bucolic woods & splendid gardens --- yet just minutes to Rtes 30/340/322/all major routes, 2 train stations, Downingtown, West Chester, DE, parks/shopping/dining plus everywhere you want to be! Plus no HOA! With 5 Bedrooms (2 Primary Suites!), 3 & 1 Baths, and over a half-acre of yards backing to a lush canopy of trees! Up the custom stamped concrete walkway flanked by colorful blooms to the covered front country Porch --- perfect for relaxing with your morning coffee or a good book. Into the home and a first floor replete with wood flooring and an abundance of sun-filled windows. The open layout flows into the Living Room with its stunning bumped out bay window, framing beautiful views of the grassy front yard & mature trees. Into the Dining Room, perfect for everyday enjoyment plus holiday and festive gatherings. Do not miss throughout the home: custom layered crown molding and millwork; upscale designer light fixtures; and upgraded windows & doors with custom detailed wood trim framing. The home chef-inspired Kitchen has everything you desire --- style, function, and high-end features! Stainless steel GE Profile appliances; gas cooking; double bowl stainless steel sink; white shaker-style cabinetry; pantry; corian counters with a natural stone backsplash adding rustic texture; an oversized sit-up peninsula; plus a cozy Breakfast Room space. A brick-surround gas fireplace and the sunlit slider doors out to the yards make the Family Room a warm and inviting space to unwind, cheer on the Phillies, or enjoy time with friends & family. This floor also includes a spacious coat/storage closet; Powder Room; Laundry; access into the Garage; and a smartly designed Mudroom outfitted with farmhouse shelving and custom pantry storage. Up the wood balustered staircase and into the new addition with its fabulous Primary Suite: oversized Bedroom with ceiling fan; Full Bath; 2 walk-in closets with organizers; and WOW! --- indulge in your luxurious retreat space: a tiled corner space including a deep clover-shaped soaking tub w/wood panel accents, complemented by a gas fireplace and large media center. Across the hall is the huge 21x8 Storage Room; a hall Full Bath with tub/shower combo; and 4 more Bedrooms (use one as an Office!) all with ample closets and including the second Primary/Guest Suite with its own en-suite Full Bath. Outside enjoy the flat, grassy back yard with expert landscaping and raised garden beds --- imagine your own Humpton harvest of pumpkins, berries, tomatoes, peppers, more! The expansive stamped concrete Patio is an ideal outdoor living space to enjoy the quiet setting; host grill-outs or savor smores under starry skies; or soon to have a front-row seat to marvel at the vibrant Fall foliage. So much more!: large corner yard storage shed; Aqua Star tankless hot water heater; new CertainTeed insulated siding & shutters; new interior paint; public water & sewer; and BONUS includes an AHS ShieldComplete Home Warranty, which is their highest level of coverage & peace-of-mind for you! Some photos virtually staged. Verification (including sq ft/size/lay-out/more) lies with the consumer.
Contact an agent
Home facts
- Year built:1971
- Listing Id #:PACT2102126
- Added:37 day(s) ago
- Updated:August 13, 2025 at 07:30 AM
Rooms and interior
- Bedrooms:5
- Total bathrooms:4
- Full bathrooms:3
- Half bathrooms:1
- Living area:2,738 sq. ft.
Heating and cooling
- Cooling:Central A/C
- Heating:Forced Air, Natural Gas
Structure and exterior
- Year built:1971
- Building area:2,738 sq. ft.
- Lot area:0.57 Acres
Schools
- High school:COATESVILLE AREA
Utilities
- Water:Public
- Sewer:Public Sewer
Finances and disclosures
- Price:$474,900
- Price per sq. ft.:$173.45
- Tax amount:$6,570 (2025)
New listings near 3309 Humpton Rd
- Open Sat, 11am to 1pm
 $650,000Active3 beds 2 baths2,200 sq. ft.
$650,000Active3 beds 2 baths2,200 sq. ft.951 N Bailey Rd, THORNDALE, PA 19372
MLS# PACT2105278Listed by: LONG & FOSTER REAL ESTATE, INC.  $519,900Active3 beds 3 baths2,168 sq. ft.
$519,900Active3 beds 3 baths2,168 sq. ft.3144 Silbury Hl Hl, DOWNINGTOWN, PA 19335
MLS# PACT2105266Listed by: COLDWELL BANKER REALTY $285,000Pending2 beds 2 baths1,348 sq. ft.
$285,000Pending2 beds 2 baths1,348 sq. ft.3450 Hazelwood Ave, DOWNINGTOWN, PA 19335
MLS# PACT2103510Listed by: NEW PRECISION REALTY $409,999Pending3 beds 2 baths1,881 sq. ft.
$409,999Pending3 beds 2 baths1,881 sq. ft.3718 Bungalow Glade, DOWNINGTOWN, PA 19335
MLS# PACT2101862Listed by: EXP REALTY, LLC $514,900Pending4 beds 3 baths2,425 sq. ft.
$514,900Pending4 beds 3 baths2,425 sq. ft.110 Larson Dr, DOWNINGTOWN, PA 19335
MLS# PACT2100190Listed by: CROWN HOMES REAL ESTATE $444,900Active3 beds 3 baths1,900 sq. ft.
$444,900Active3 beds 3 baths1,900 sq. ft.3713 Bungalow Glade, DOWNINGTOWN, PA 19335
MLS# PACT2093304Listed by: RE/MAX PREFERRED - MALVERN
