406 School Side Drive, Throop, PA 18512
Local realty services provided by:ERA Brady Associates
406 School Side Drive,Throop, PA 18512
$529,900
- 3 Beds
- 4 Baths
- 3,200 sq. ft.
- Single family
- Pending
Listed by: george a semian
Office: coldwell banker town & country properties
MLS#:SC255975
Source:PA_GSBR
Price summary
- Price:$529,900
- Price per sq. ft.:$165.59
About this home
Welcome to School Side Estates--a sprawling ranch offering over 3,000 square feet of beautifully upgraded living space. Get ready to move right in and enjoy a home that truly has it all.This exceptional property features 3 spacious bedrooms, an outstanding open floor plan, vaulted ceilings, gas fireplace, den, and gorgeous hardwood floors throughout. The chef's kitchen boasts granite countertops, a center island, and plenty of room for cooking and gathering.The master suite includes a whirlpool tub and a massive walk-in closet. First-floor laundry adds everyday convenience, along with a two-car garage, cement driveway and walkways, and central air.The fully finished lower level is impressive--offering extensive storage and an abundance of space for recreation, fun, and entertaining.Step outside to a huge fenced-in yard complete with a deck and patio. A central vacuum system adds to the home's thoughtful upgrades.Make your memories here--this is the one you've been waiting for.
Contact an agent
Home facts
- Year built:2009
- Listing ID #:SC255975
- Added:32 day(s) ago
- Updated:December 21, 2025 at 09:59 PM
Rooms and interior
- Bedrooms:3
- Total bathrooms:4
- Full bathrooms:3
- Half bathrooms:1
- Living area:3,200 sq. ft.
Heating and cooling
- Cooling:Ceiling Fan(s), Central Air
- Heating:Forced Air, Natural Gas
Structure and exterior
- Roof:Shingle
- Year built:2009
- Building area:3,200 sq. ft.
Utilities
- Water:Public, Water Connected
- Sewer:Public Sewer, Sewer Connected
Finances and disclosures
- Price:$529,900
- Price per sq. ft.:$165.59
- Tax amount:$5,218 (2025)
New listings near 406 School Side Drive
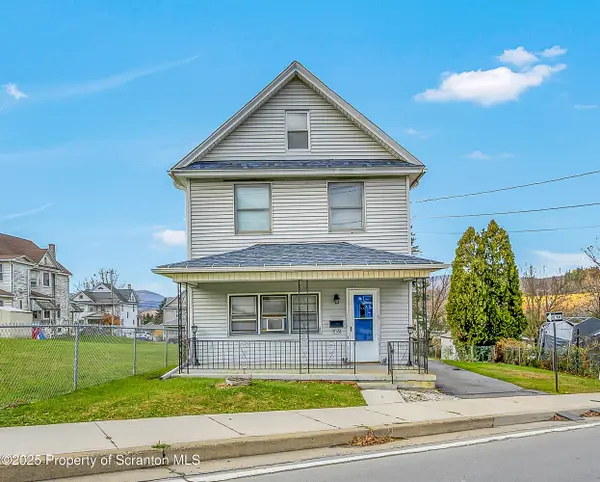 $214,900Active4 beds 2 baths1,458 sq. ft.
$214,900Active4 beds 2 baths1,458 sq. ft.753 Dunmore Street, Throop, PA 18512
MLS# SC255999Listed by: CHRISTIAN SAUNDERS REAL ESTATE $179,900Active2 beds 1 baths1,283 sq. ft.
$179,900Active2 beds 1 baths1,283 sq. ft.17 Wanda Street, Throop, PA 18512
MLS# SC255893Listed by: NEXT DOOR REAL ESTATE LLC $299,000Pending5 beds 3 baths3,921 sq. ft.
$299,000Pending5 beds 3 baths3,921 sq. ft.621 Sanderson Street, Throop, PA 18512
MLS# SC255825Listed by: DWELL REAL ESTATE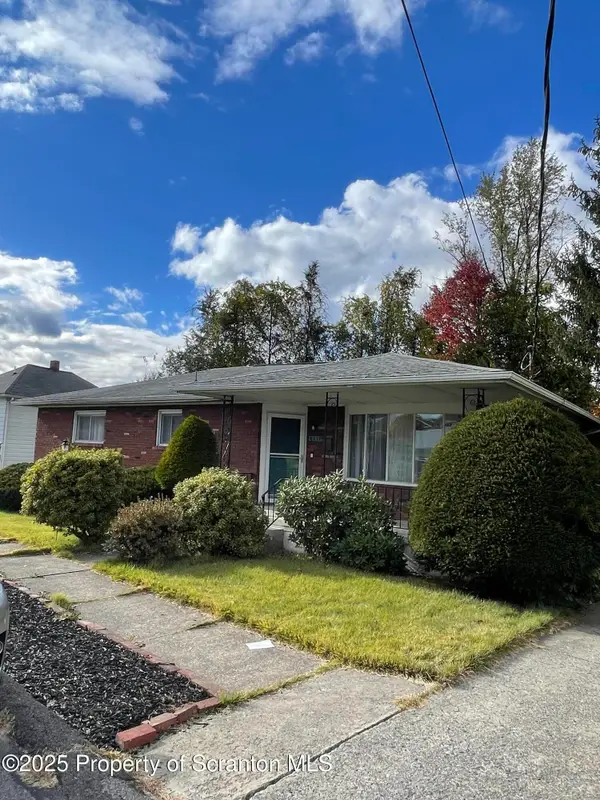 $265,000Active3 beds 3 baths1,959 sq. ft.
$265,000Active3 beds 3 baths1,959 sq. ft.811 Hill Street, Throop, PA 18512
MLS# SC255588Listed by: DWELL REAL ESTATE - DUNMORE BRANCH OFFICE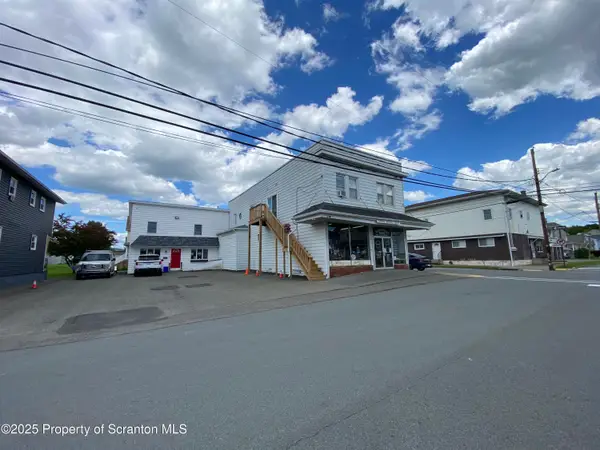 $415,000Active3 beds 4 baths3,588 sq. ft.
$415,000Active3 beds 4 baths3,588 sq. ft.717 Center Street, Throop, PA 18512
MLS# SC255302Listed by: BERKSHIRE HATHAWAY HOME SERVICES PREFERRED PROPERTIES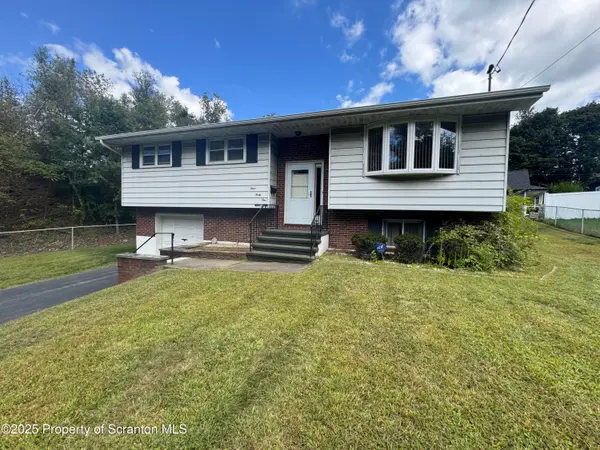 $249,900Pending3 beds 2 baths2,184 sq. ft.
$249,900Pending3 beds 2 baths2,184 sq. ft.441 Pancoast Street, Throop, PA 18512
MLS# SC255044Listed by: C21 JACK RUDDY REAL ESTATE $29,900Pending-- beds -- baths600 sq. ft.
$29,900Pending-- beds -- baths600 sq. ft.1002 Ridge Street #L 38, Olyphant, PA 18447
MLS# SC254383Listed by: COBBLESTONE REAL ESTATE LLC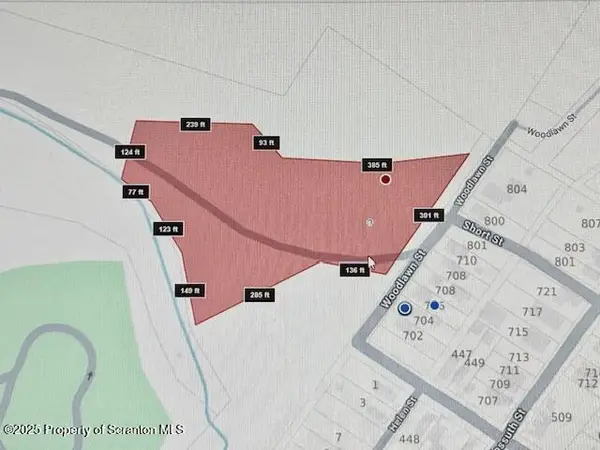 $150,000Active0 Acres
$150,000Active0 AcresWoodlawn Street, Throop, PA 18512
MLS# SC254193Listed by: BERKSHIRE HATHAWAY HOME SERVICES PREFERRED PROPERTIES $185,000Pending4 beds 2 baths1,874 sq. ft.
$185,000Pending4 beds 2 baths1,874 sq. ft.910 S Valley Avenue #L17, Olyphant, PA 18447
MLS# SC253832Listed by: CLASSIC PROPERTIES
