119 Maxwell Drive, Tionesta, PA 16353
Local realty services provided by:ERA Richmond Real Estate Service
Listed by: matthew kurtas
Office: coldwell banker burns & burns
MLS#:161280
Source:PA_AVBR
Price summary
- Price:$550,000
- Price per sq. ft.:$154.06
About this home
Your forest retreat awaits. At the intersection of the Fork Run, Salmon Creek, and Tionesta Creek, this exclusive 1.95 acre property includes a custom log cabin home, 40x50 pole building with 2x bonus 3/4 baths and a fitness room, storage shed, and a camping cabin. The wraparound screened porch features hot tub hookups, with views of all three waterways. Don't forget your private master balcony, too! Your custom kitchen features pull out storage, 6x burners, 2x ovens, and a microwave. All floors of the home are serviced by a private elevator. The upstairs landing looks upon the handcrafted chimney and log burner in the great room. With two guestrooms on the main level, and an oversized master upstairs, you and your guests will enjoy the knotty pine and hardwood finishes all throughout the house. If the power goes out, fear not, the entire property (all buildings) are serviced by the automatic generator. Experience a video tour at: https://www.youtube.com/watch?v=A4E4F4dHoOA
Contact an agent
Home facts
- Year built:2007
- Listing ID #:161280
- Added:702 day(s) ago
- Updated:February 15, 2026 at 04:53 PM
Rooms and interior
- Bedrooms:3
- Total bathrooms:4
- Full bathrooms:2
- Half bathrooms:1
- Living area:3,570 sq. ft.
Heating and cooling
- Cooling:Central
- Heating:Forced Air
Structure and exterior
- Roof:Composition
- Year built:2007
- Building area:3,570 sq. ft.
- Lot area:1.95 Acres
Utilities
- Water:Well
- Sewer:Perc Test On File, Sand Mound, Septic System
Finances and disclosures
- Price:$550,000
- Price per sq. ft.:$154.06
- Tax amount:$4,073
New listings near 119 Maxwell Drive
- New
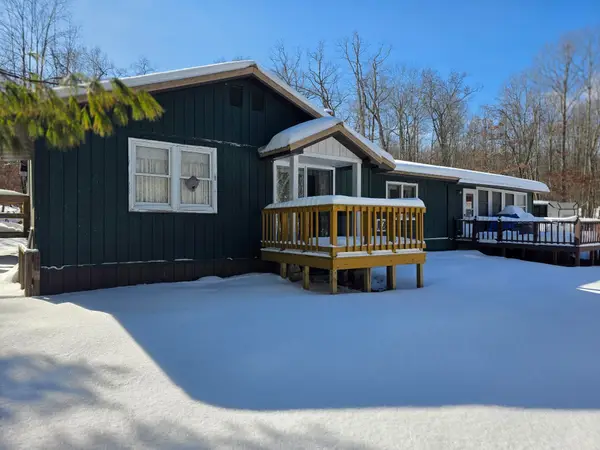 $105,000Active2 beds 1 baths1,449 sq. ft.
$105,000Active2 beds 1 baths1,449 sq. ft.124 Mcdonald Lane, Tionesta, PA 16353
MLS# 189521Listed by: COLDWELL BANKER SELECT - EDINBORO 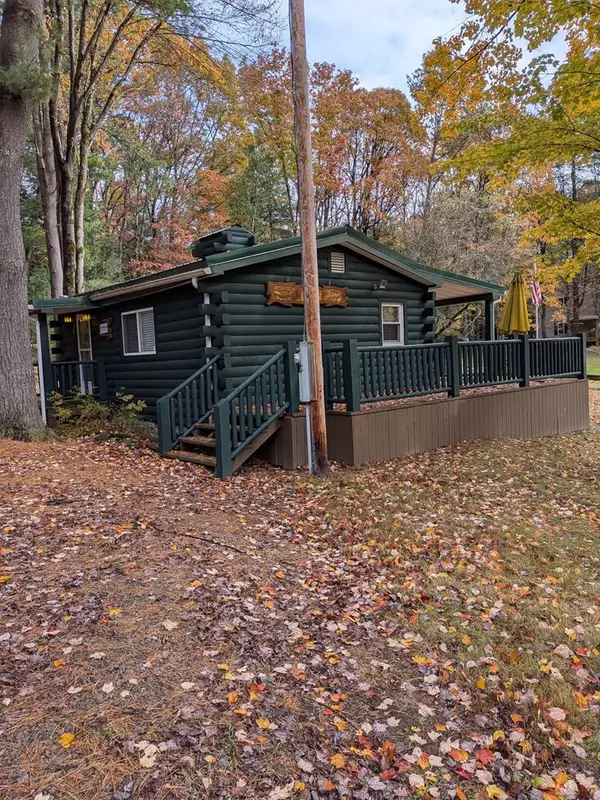 $125,000Active1 beds 1 baths488 sq. ft.
$125,000Active1 beds 1 baths488 sq. ft.144 Watson Lane, Tionesta, PA 16353
MLS# 163520Listed by: BURFORD & HENRY REAL ESTATE SERVICES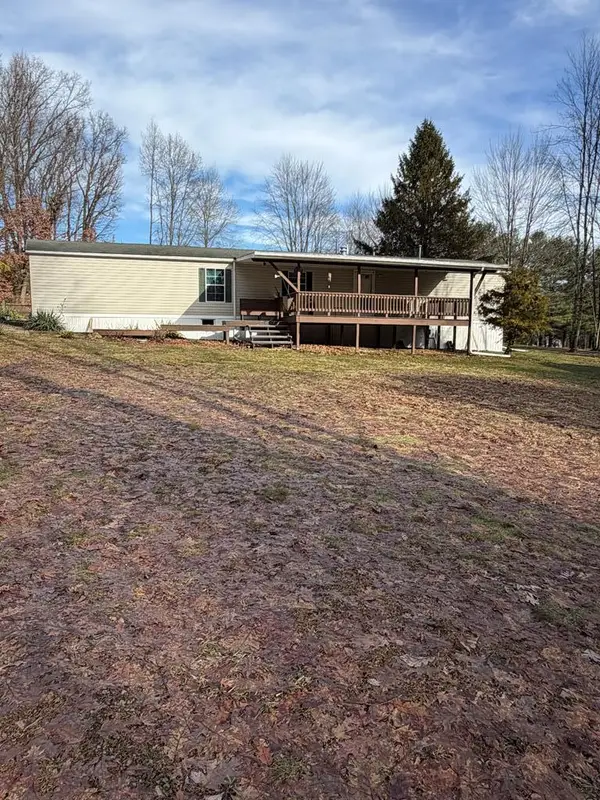 $124,900Active2 beds 1 baths1,008 sq. ft.
$124,900Active2 beds 1 baths1,008 sq. ft.45 Sumac Lane, Tionesta, PA 16353
MLS# 162507Listed by: HOWARD HANNA-FOREST REALTY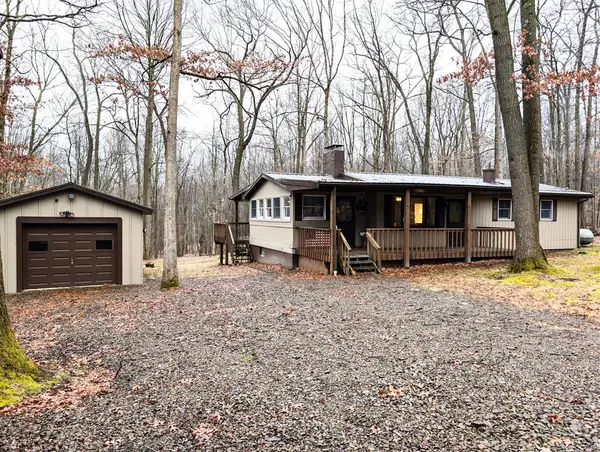 $149,000Active3 beds 3 baths1,298 sq. ft.
$149,000Active3 beds 3 baths1,298 sq. ft.135 Cherry Ln, Tionesta, PA 16353
MLS# 162482Listed by: NATIONAL FOREST REALTY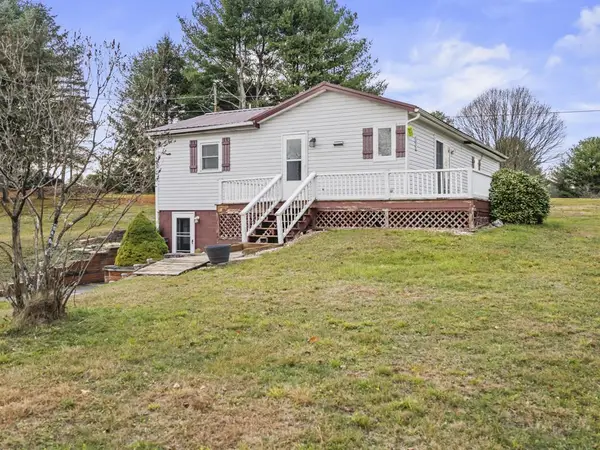 Listed by ERA$179,000Active3 beds 1 baths929 sq. ft.
Listed by ERA$179,000Active3 beds 1 baths929 sq. ft.2331 Orchard Drive, Tionesta, PA 16353
MLS# 162333Listed by: ERA RICHMOND REAL ESTATE - TITUSVILLE $299,900Active4 beds 2 baths1,558 sq. ft.
$299,900Active4 beds 2 baths1,558 sq. ft.57 Ziegler Lane, Tionesta, PA 16353
MLS# 162308Listed by: HOWARD HANNA-FOREST REALTY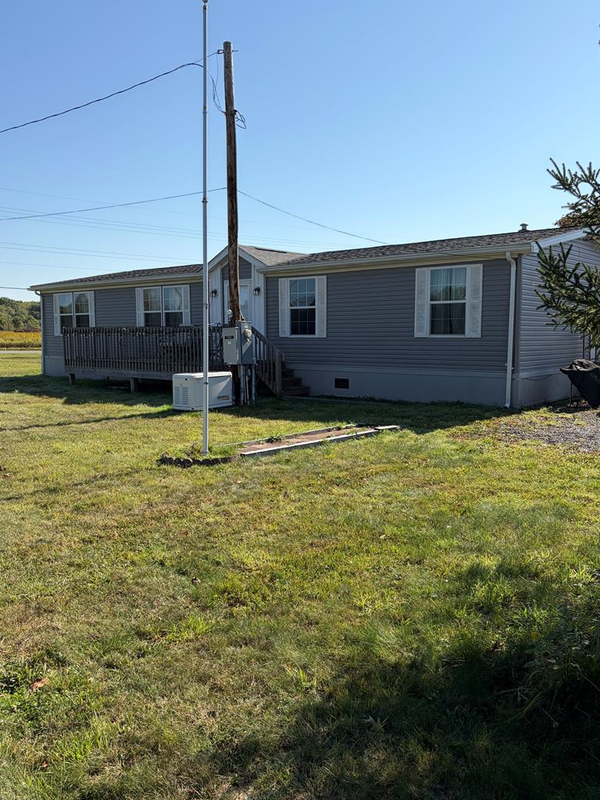 $250,000Active4 beds 2 baths1,560 sq. ft.
$250,000Active4 beds 2 baths1,560 sq. ft.2289 Mcgregor Lane, Tionesta, PA 16353
MLS# 162172Listed by: HOWARD HANNA-FOREST REALTY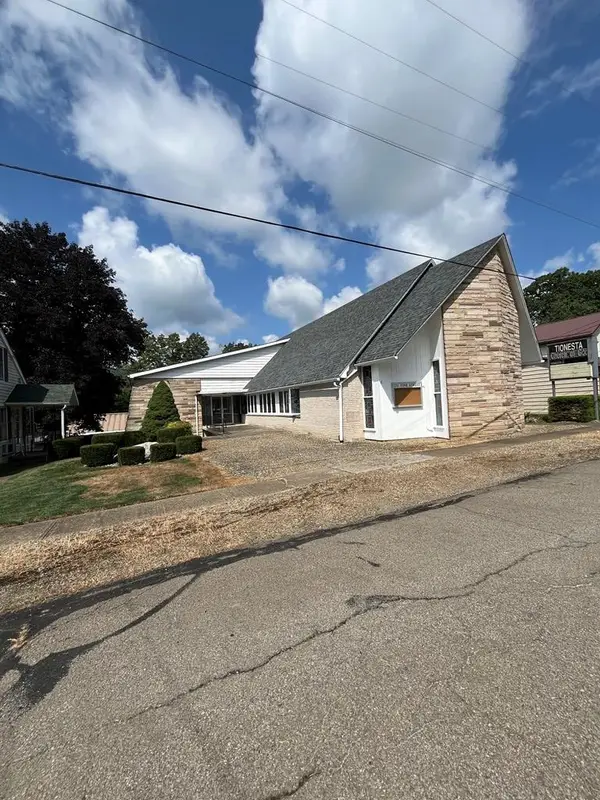 $219,900Active3 beds 3 baths17,000 sq. ft.
$219,900Active3 beds 3 baths17,000 sq. ft.211 Vine Street, Tionesta, PA 16353
MLS# 161984Listed by: HOWARD HANNA-FOREST REALTY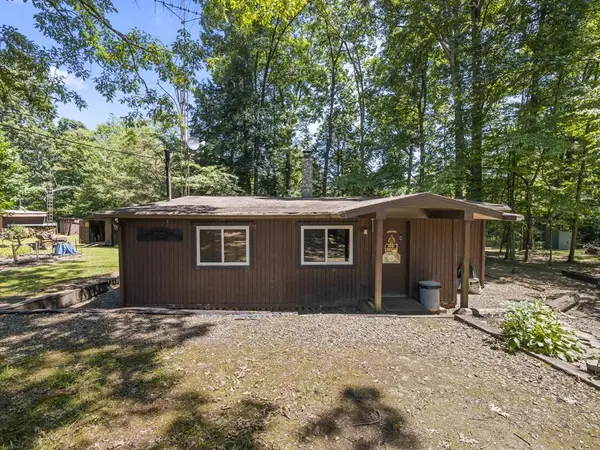 Listed by ERA$145,000Active1 beds 2 baths660 sq. ft.
Listed by ERA$145,000Active1 beds 2 baths660 sq. ft.1620 Nason Drive, Tionesta, PA 16353
MLS# 161876Listed by: ERA RICHMOND REAL ESTATE - TITUSVILLE $419,900Active3 beds 4 baths1,450 sq. ft.
$419,900Active3 beds 4 baths1,450 sq. ft.6042 Route 62, Tionesta, PA 16353
MLS# 162361Listed by: BURFORD & HENRY REAL ESTATE SERVICES

