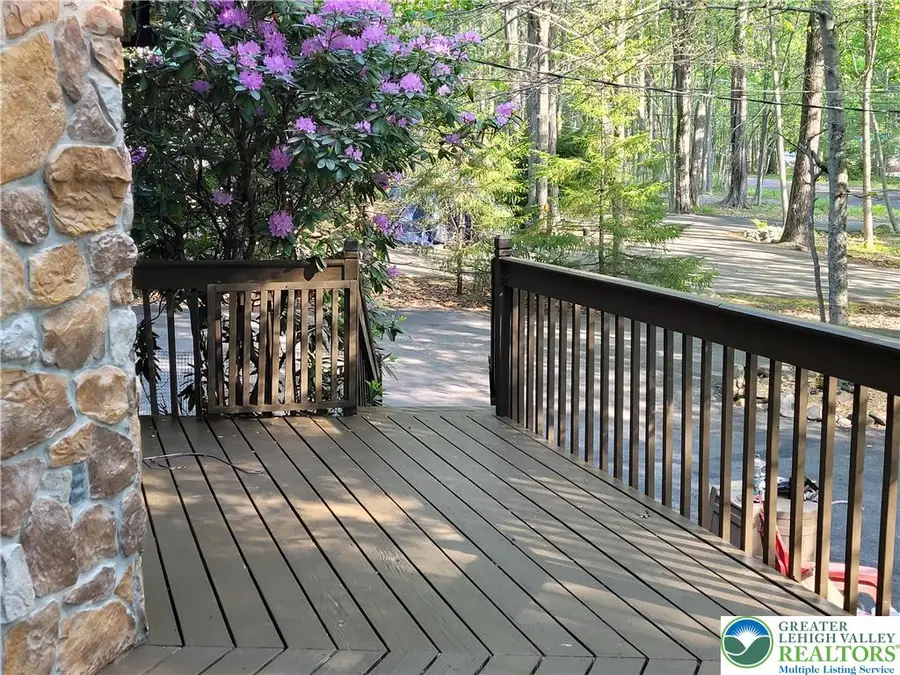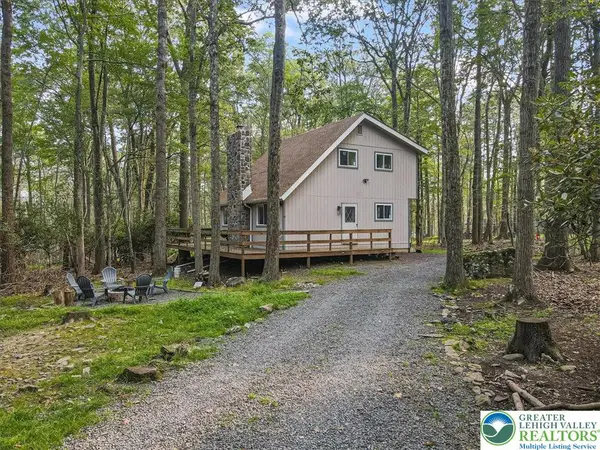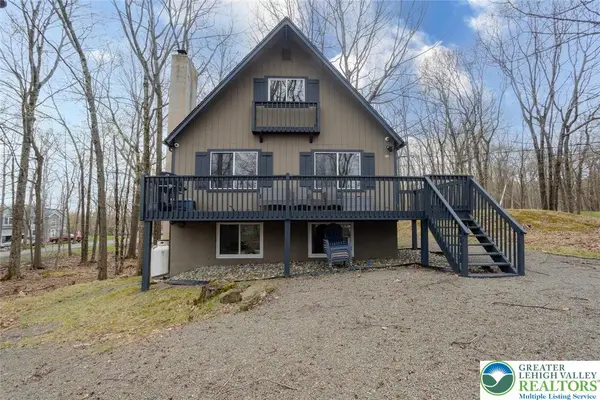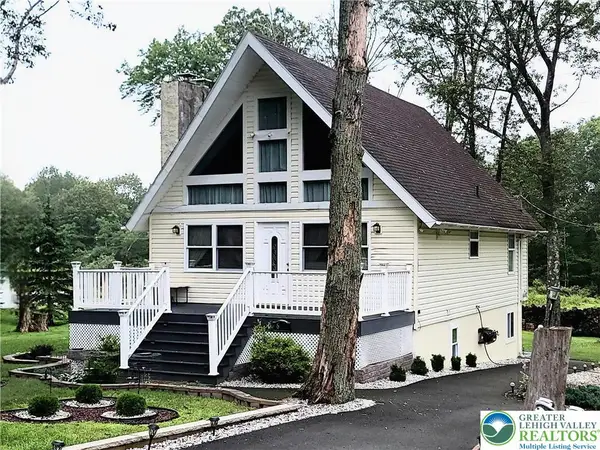2048 Beaver Run Road, Tobyhanna Twp, PA 18347
Local realty services provided by:ERA One Source Realty



2048 Beaver Run Road,Tobyhanna Twp, PA 18347
$355,000
- 3 Beds
- 2 Baths
- 1,203 sq. ft.
- Single family
- Active
Listed by:glen r. paisley
Office:bhhs fox & roach macungie
MLS#:760832
Source:PA_LVAR
Price summary
- Price:$355,000
- Price per sq. ft.:$295.1
- Monthly HOA dues:$144
About this home
Welcome to your private mountain getaway! Nestled on a rare triple lot totaling 1.45 secluded acres, this striking stone-front Contemporary Chalet offers privacy, character, and plenty of space to entertain.
Located in the sought-after Locust Lake Village, this 3-bedroom, 2-bath begins with a bright and inviting four-season room—ideal for morning coffee or cozy nights in. From there, step into the great room with vaulted ceilings, exposed beams, and double sliding glass doors that flood the space with light and lead to the expansive front deck. A brick-surround wood stove adds charm, while the open kitchen with breakfast bar is perfect for casual dining and hosting.
Two main-level bedrooms and a full bath offer comfort and convenience, while the airy loft and private primary suite upstairs complete the layout.
But the fun doesn’t stop inside! You’ll love the paved driveway, oversized detached garage with insulated, heated second floor (great for a studio or guest space!), storage shed, and a large deck leading to your screened-in gazebo—perfect for relaxing summer nights. A whole-house generator adds peace of mind.
Locust Lake Village brings nonstop adventure 365 Days —with 4 lakes, 3 beaches, a ski slope with T-bar lift, tennis courts, archery range, and playgrounds. Community events include BBQs, yoga, fishing contests, bonfires, ATV rallies, bingo nights, and campouts.
Whether you're seeking serenity or a social scene, this Poconos escape delivers it all.
Contact an agent
Home facts
- Year built:1989
- Listing Id #:760832
- Added:35 day(s) ago
- Updated:August 14, 2025 at 02:43 PM
Rooms and interior
- Bedrooms:3
- Total bathrooms:2
- Full bathrooms:2
- Living area:1,203 sq. ft.
Heating and cooling
- Cooling:Ceiling Fans
- Heating:Electric, Propane, Wood Stove
Structure and exterior
- Roof:Asphalt, Fiberglass
- Year built:1989
- Building area:1,203 sq. ft.
- Lot area:0.45 Acres
Utilities
- Water:Well
- Sewer:Septic Tank
Finances and disclosures
- Price:$355,000
- Price per sq. ft.:$295.1
- Tax amount:$4,014
New listings near 2048 Beaver Run Road
- New
 $999,000Active5 beds 3 baths5,460 sq. ft.
$999,000Active5 beds 3 baths5,460 sq. ft.1215 Sherwood Drive, Tobyhanna Twp, PA 18347
MLS# 761316Listed by: ONE VALLEY REALTY LLC - New
 $350,000Active3 beds 2 baths1,288 sq. ft.
$350,000Active3 beds 2 baths1,288 sq. ft.1069 Maple Drive, Tobyhanna Twp, PA 18347
MLS# 762585Listed by: REALTY EXECUTIVES  $340,000Active4 beds 2 baths1,578 sq. ft.
$340,000Active4 beds 2 baths1,578 sq. ft.1738 Clover Road, Tobyhanna Twp, PA 18334
MLS# 762116Listed by: KELLER WILLIAMS REAL ESTATE $399,900Active4 beds 3 baths2,182 sq. ft.
$399,900Active4 beds 3 baths2,182 sq. ft.299 Scenic Drive, Tobyhanna Twp, PA 18610
MLS# 761463Listed by: RE/MAX OF THE POCONOS $249,900Active3 beds 2 baths912 sq. ft.
$249,900Active3 beds 2 baths912 sq. ft.1143 Ranger Trail, Tobyhanna Twp, PA 18347
MLS# 761411Listed by: KELLER WILLIAMS PLATINUMREALTY $350,000Active3 beds 2 baths1,916 sq. ft.
$350,000Active3 beds 2 baths1,916 sq. ft.1025 Cricket Lane, Tobyhanna Twp, PA 18334
MLS# 760993Listed by: WEICHERT REALTORS ACCLAIM $315,000Active3 beds 2 baths1,768 sq. ft.
$315,000Active3 beds 2 baths1,768 sq. ft.7537 Lake Shore Drive, Tobyhanna Twp, PA 18347
MLS# 760774Listed by: KELLER WILLIAMS NORTHAMPTON $190,000Active-- beds -- baths
$190,000Active-- beds -- baths149 Deer Path Lane, Tobyhanna Twp, PA 18346
MLS# 760179Listed by: KELLER WILLIAMS NORTHAMPTON $14,900Active-- beds -- baths
$14,900Active-- beds -- baths259 Delaware Trail, Tobyhanna Twp, PA 18347
MLS# 759940Listed by: REALTY 365
