112 Ewe Lane, Tobyhanna, PA 18466
Local realty services provided by:ERA One Source Realty
112 Ewe Lane,Tobyhanna, PA 18466
$275,000
- 3 Beds
- 2 Baths
- 960 sq. ft.
- Single family
- Active
Listed by: jayne k vaughan
Office: era one source realty - peckville
MLS#:PM-134155
Source:PA_PMAR
Price summary
- Price:$275,000
- Price per sq. ft.:$286.46
About this home
Looking for a getaway home close to everything or a full-time residence? You've found it. Minutes from grocery store, big box stores, fast food restaurants, Kalahari, Shops At Tannersville, Camel Back, Mt Airy, and so much more. Quick access to Interstate 380 to New Jersey and New York. Home is situated on a flat acre. Plenty of space for outdoor games. Enough room to add a garage in the future. Open floor plan on the first floor along with 2 bedrooms and a Full bath. Kitchen has all appliances and lots of cabinet and counter space. Spacious living room with lots of windows and a propane stove for those chilly nights. The deck runs the length of the house out front. The second floor has a bedroom and a half bath, plus a BONUS ROOM that could be used as an additional bedroom. Wood Beams were refinished a few years ago. THIS IS NOT IN AN HOA, SO NO FEES.
Contact an agent
Home facts
- Year built:1976
- Listing ID #:PM-134155
- Added:118 day(s) ago
- Updated:November 16, 2025 at 03:36 PM
Rooms and interior
- Bedrooms:3
- Total bathrooms:2
- Full bathrooms:1
- Half bathrooms:1
- Living area:960 sq. ft.
Heating and cooling
- Cooling:Wall/Window Unit(s)
- Heating:Baseboard, Electric, Heating
Structure and exterior
- Year built:1976
- Building area:960 sq. ft.
- Lot area:1.01 Acres
Utilities
- Water:Well
Finances and disclosures
- Price:$275,000
- Price per sq. ft.:$286.46
- Tax amount:$4,143
New listings near 112 Ewe Lane
- New
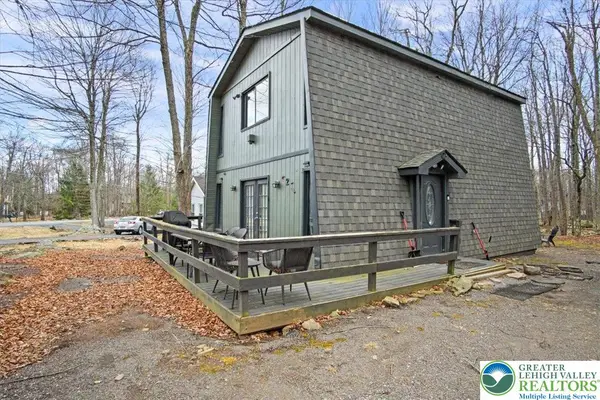 $250,000Active3 beds 2 baths1,320 sq. ft.
$250,000Active3 beds 2 baths1,320 sq. ft.1150 Country Club Drive, Coolbaugh Twp, PA 18466
MLS# 768218Listed by: LPT REALTY LLC - New
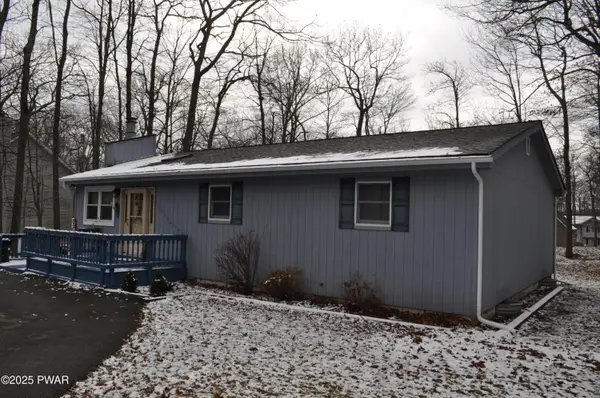 $275,000Active3 beds 2 baths1,146 sq. ft.
$275,000Active3 beds 2 baths1,146 sq. ft.409 Northampton Road, Tobyhanna, PA 18466
MLS# PW253781Listed by: KELLER WILLIAMS RE HAWLEY - New
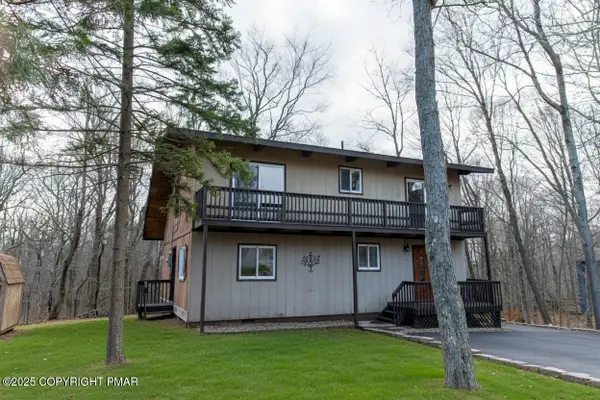 $248,000Active3 beds 2 baths1,404 sq. ft.
$248,000Active3 beds 2 baths1,404 sq. ft.3009 Briarwood Drive, Tobyhanna, PA 18466
MLS# PM-137277Listed by: KELLER WILLIAMS REAL ESTATE - STROUDSBURG - New
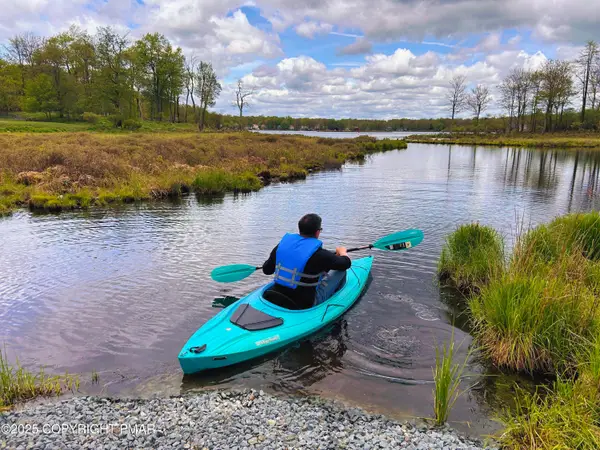 $585,000Active3 beds 2 baths1,890 sq. ft.
$585,000Active3 beds 2 baths1,890 sq. ft.2255 Whippoorwill Drive, Tobyhanna, PA 18466
MLS# PM-137248Listed by: LPT REALTY, LLC - New
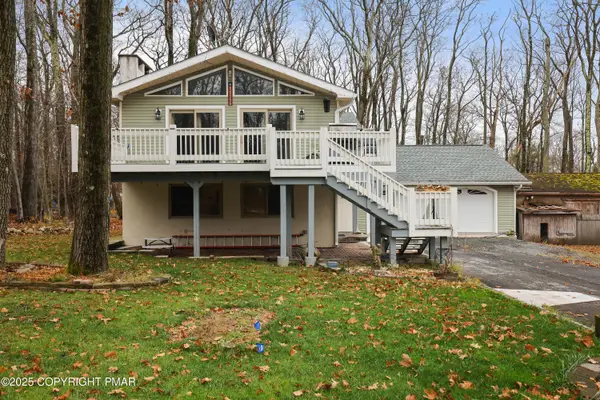 $364,900Active4 beds 2 baths2,098 sq. ft.
$364,900Active4 beds 2 baths2,098 sq. ft.1055 Hunter Drive, Tobyhanna, PA 18466
MLS# PM-137233Listed by: RE/MAX OF THE POCONOS - New
 $349,900Active4 beds 3 baths1,744 sq. ft.
$349,900Active4 beds 3 baths1,744 sq. ft.9043 Idlewild Drive, Tobyhanna, PA 18466
MLS# PM-137216Listed by: KELLER WILLIAMS REAL ESTATE - STROUDSBURG - New
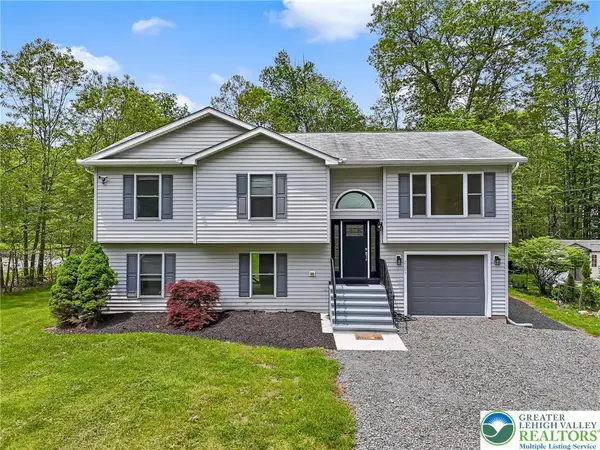 $448,000Active4 beds 3 baths2,377 sq. ft.
$448,000Active4 beds 3 baths2,377 sq. ft.2105 Cottonwood Lane, Coolbaugh Twp, PA 18466
MLS# 768062Listed by: E-REALTY SERVICES INC - New
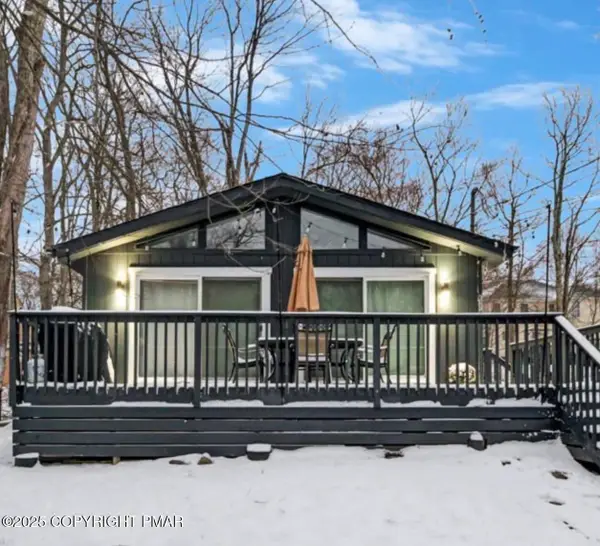 $235,900Active2 beds 1 baths1,040 sq. ft.
$235,900Active2 beds 1 baths1,040 sq. ft.5306 NE Ledgewood Drive, Tobyhanna, PA 18466
MLS# PM-137188Listed by: THE COLLECTIVE REAL ESTATE AGENCY - New
 $368,000Active4 beds 3 baths2,278 sq. ft.
$368,000Active4 beds 3 baths2,278 sq. ft.7500 Clearview Terrace, Coolbaugh Twp, PA 18466
MLS# 767964Listed by: E-REALTY SERVICES INC - New
 $180,000Active3 beds 1 baths912 sq. ft.
$180,000Active3 beds 1 baths912 sq. ft.3050 Briarwood Drive, Tobyhanna, PA 18466
MLS# PW253735Listed by: BERKSHIRE HATHAWAY HOMESERVICES POCONO REAL ESTATE HAWLEY
