15 Sherman Dr, Tobyhanna, PA 18466
Local realty services provided by:ERA Reed Realty, Inc.
Listed by: kelly houston
Office: keller williams real estate - bethlehem
MLS#:PAMR2005678
Source:BRIGHTMLS
Price summary
- Price:$279,000
- Price per sq. ft.:$170.96
- Monthly HOA dues:$50.5
About this home
Fully renovated 4-Bedroom 3 FULL Bath Home with Exceptional Upgrades! Step onto your brand-NEW deck and into a home that was thoughtfully designed with high end finishes throughout. Not your average updates - with a NEW roof, NEW modern kitchen and baths, NEW vinyl wood flooring throughout, NEW hot water heater, Recessed lighting, ceiling fans and efficient DUCTLESS heating/cooling units in each floor and in each bedroom ensuring personalized comfort and lower energy bills year-round. The open-concept kitchen and layout is great for both entertaining and flexibility whether you're looking for a second living area or spacious dining room with plenty of storage, sleek new stainless steel appliances quartz counters, tile backsplash, pantry closet and room to gather. First floor flexibility with a BONUS room/office and main floor full bathroom, and convenient laundry room. The 2nd floor Primary SUITE is impressive with cathedral ceilings, dual closets, your own BALCONY, and modern en-suite bathroom. The circular driveway offers plenty of parking and a spacious yard to enjoy the outdoors. Ask how to receive a $1,000 lender credit towards closing costs or lowering your interest rate!
Contact an agent
Home facts
- Year built:1978
- Listing ID #:PAMR2005678
- Added:326 day(s) ago
- Updated:January 06, 2026 at 11:10 AM
Rooms and interior
- Bedrooms:4
- Total bathrooms:3
- Full bathrooms:3
- Living area:1,632 sq. ft.
Heating and cooling
- Cooling:Ceiling Fan(s), Ductless/Mini-Split
- Heating:Baseboard - Electric, Electric
Structure and exterior
- Roof:Asphalt, Fiberglass
- Year built:1978
- Building area:1,632 sq. ft.
- Lot area:0.48 Acres
Schools
- High school:POCONO MOUNTAIN WEST
- Middle school:POCONO MOUNTAIN WEST JUNIOR HIGH SCHOOL
- Elementary school:CLEAR RUN ELEMENTARY CENTER
Utilities
- Water:Community
- Sewer:Public Sewer
Finances and disclosures
- Price:$279,000
- Price per sq. ft.:$170.96
- Tax amount:$2,636 (2025)
New listings near 15 Sherman Dr
- New
 $319,000Active3 beds 2 baths1,280 sq. ft.
$319,000Active3 beds 2 baths1,280 sq. ft.2160 Titania Road, Tobyhanna, PA 18466
MLS# PM-138078Listed by: EXP REALTY, LLC - EAST STROUDSBURG - New
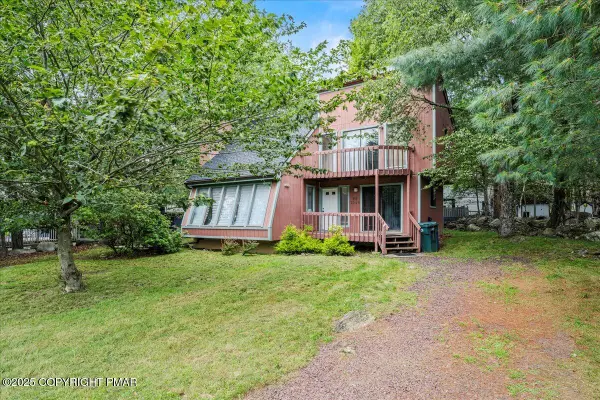 $229,000Active3 beds 2 baths1,234 sq. ft.
$229,000Active3 beds 2 baths1,234 sq. ft.7646 Rainbow Drive, Tobyhanna, PA 18466
MLS# PM-138052Listed by: REDSTONE RUN REALTY, LLC - STROUDSBURG - New
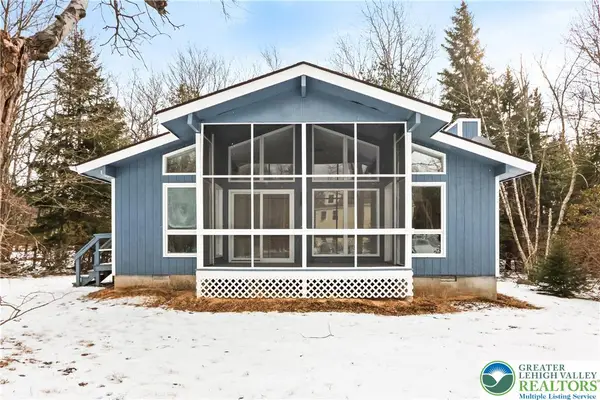 $220,000Active3 beds 1 baths832 sq. ft.
$220,000Active3 beds 1 baths832 sq. ft.6522 Runnymead Lane, Coolbaugh Twp, PA 18466
MLS# 769715Listed by: KELLER WILLIAMS NORTHAMPTON - New
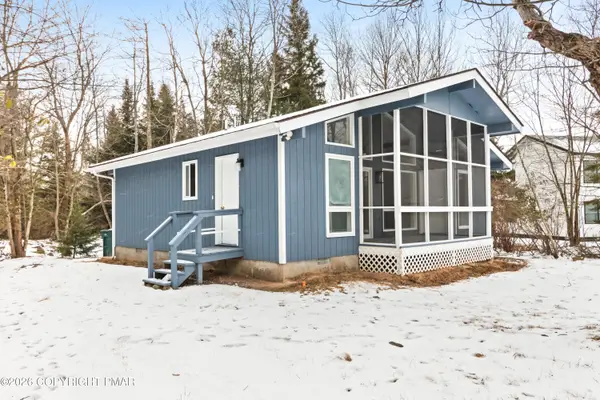 $220,000Active3 beds 1 baths832 sq. ft.
$220,000Active3 beds 1 baths832 sq. ft.6522 Runnymead Lane, Tobyhanna, PA 18466
MLS# PM-138023Listed by: KELLER WILLIAMS REAL ESTATE - NORTHAMPTON CO - New
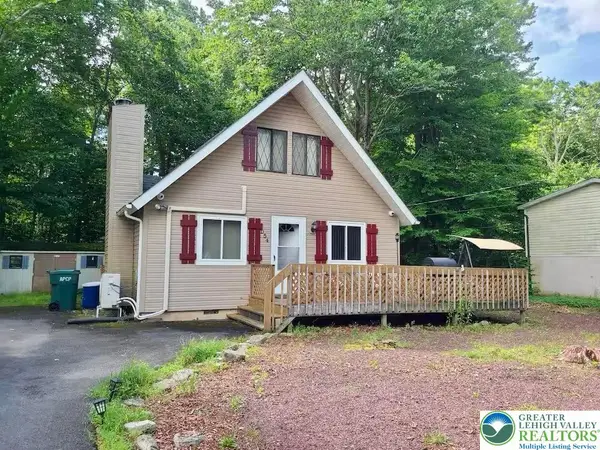 $214,900Active3 beds 1 baths1,100 sq. ft.
$214,900Active3 beds 1 baths1,100 sq. ft.4517 Briarcliff Terrace, Coolbaugh Twp, PA 18466
MLS# 769894Listed by: VRA REALTY - New
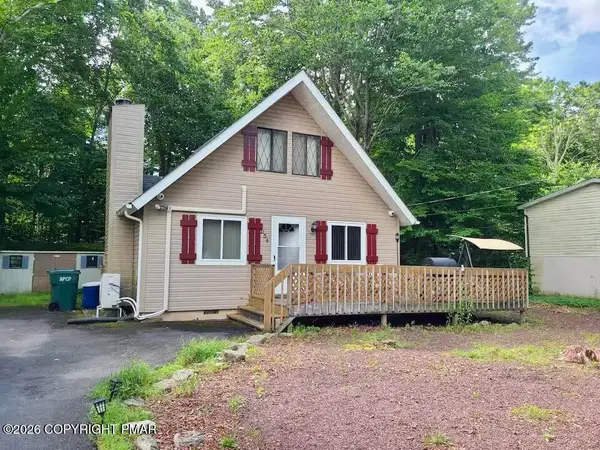 $214,900Active3 beds 1 baths1,100 sq. ft.
$214,900Active3 beds 1 baths1,100 sq. ft.4517 Briarcliff Terrace, Tobyhanna, PA 18466
MLS# PM-138021Listed by: VRA REALTY - New
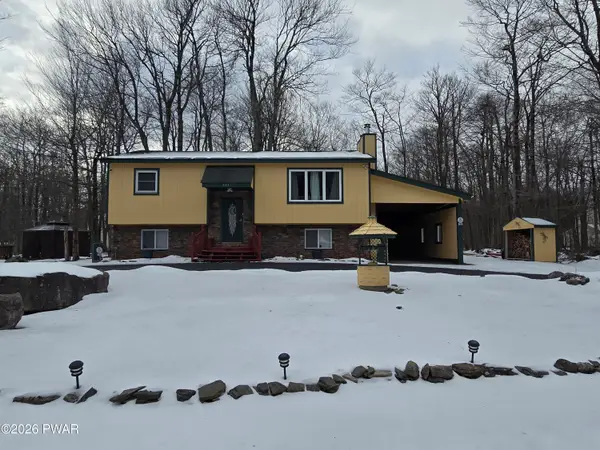 $275,000Active2 beds 2 baths1,722 sq. ft.
$275,000Active2 beds 2 baths1,722 sq. ft.1293 Winding Way, Tobyhanna, PA 18466
MLS# PW260014Listed by: KELLER WILLIAMS RE HAWLEY - New
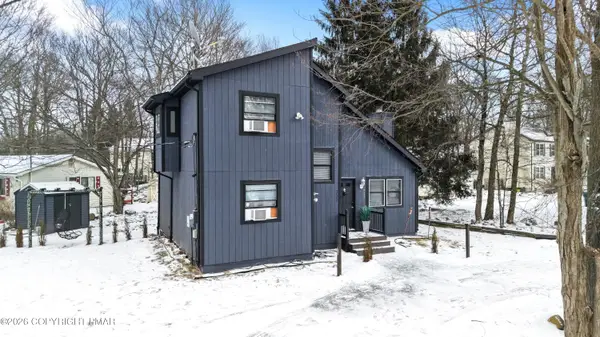 $312,000Active3 beds 2 baths1,180 sq. ft.
$312,000Active3 beds 2 baths1,180 sq. ft.9525 Jasmine Drive, Tobyhanna, PA 18466
MLS# PM-138001Listed by: KELLER WILLIAMS REAL ESTATE - NORTHAMPTON CO - New
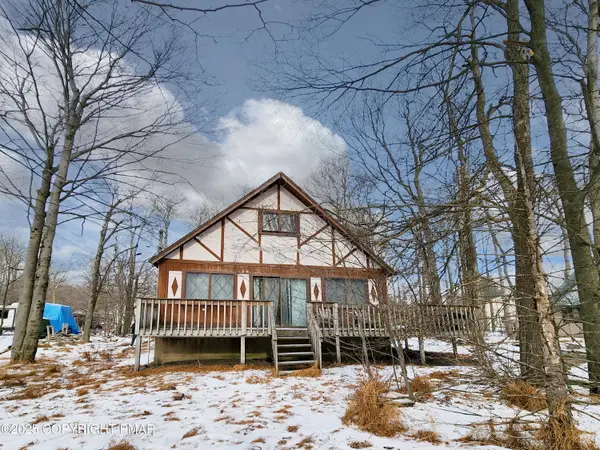 $149,999Active3 beds 2 baths1,512 sq. ft.
$149,999Active3 beds 2 baths1,512 sq. ft.1686 Moonbeam Terrace, Tobyhanna, PA 18466
MLS# PM-137992Listed by: SMART WAY AMERICA REALTY - New
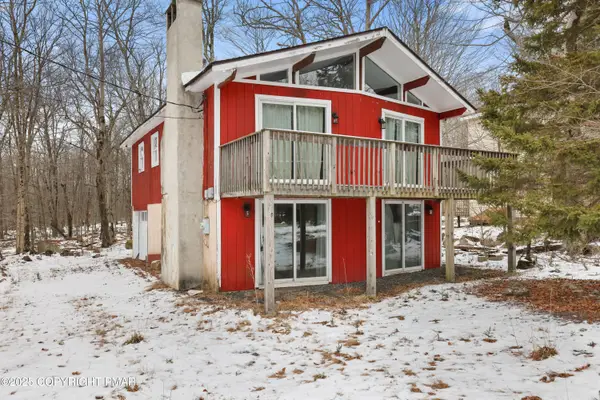 $189,900Active3 beds 2 baths1,400 sq. ft.
$189,900Active3 beds 2 baths1,400 sq. ft.765 Country Place Drive, Tobyhanna, PA 18466
MLS# PM-137985Listed by: RE/MAX OF THE POCONOS
