3111 Briarwood Dr #lot D311, TOBYHANNA, PA 18466
Local realty services provided by:ERA Statewide Realty



Listed by:kelly houston
Office:keller williams real estate - bethlehem
MLS#:PAMR2004928
Source:BRIGHTMLS
Price summary
- Price:$389,900
- Price per sq. ft.:$194.95
- Monthly HOA dues:$152.33
About this home
Discover this stunning new construction ranch-style home, perfectly situated on a corner lot at Briarwood and Beach Side Drive. Offering 3 spacious bedrooms and 2 full baths, this home is designed for modern living with an open-concept layout and high-quality finishes. Highlights Include: A 2-car garage for your convenience. The opportunity to customize some finishings, giving you the chance to personalize your new home. A location just steps away from the lake and all community amenities, including pools, playgrounds, and more. Set in a short-term rental-friendly community, ideal for year-round living, weekend getaways, or a lucrative rental opportunity. Enjoy everything the Poconos has to offer, from outdoor adventures to vibrant local attractions, all while living in a community designed for comfort and fun. Don't wait, for the next 6 weeks, buyers have the unique opportunity to choose/select fixtures and finishes. Set up an appointment to meet with the agent and builder, explore options, and personalize your new home to reflect your style and needs.—Schedule your private tour today!
Contact an agent
Home facts
- Year built:2025
- Listing Id #:PAMR2004928
- Added:98 day(s) ago
- Updated:August 14, 2025 at 01:41 PM
Rooms and interior
- Bedrooms:3
- Total bathrooms:2
- Full bathrooms:2
- Living area:2,000 sq. ft.
Heating and cooling
- Heating:Baseboard - Electric, Electric
Structure and exterior
- Roof:Asbestos Shingle
- Year built:2025
- Building area:2,000 sq. ft.
- Lot area:0.23 Acres
Schools
- High school:POCONO MOUNTAIN WEST
- Middle school:POCONO MOUNTAIN WEST JUNIOR
- Elementary school:CLEAR RUN ELEMENTARY CENTER
Utilities
- Water:Public
- Sewer:Community Septic Tank
Finances and disclosures
- Price:$389,900
- Price per sq. ft.:$194.95
- Tax amount:$544 (2025)
New listings near 3111 Briarwood Dr #lot D311
- New
 $549,900Active4 beds 2 baths1,722 sq. ft.
$549,900Active4 beds 2 baths1,722 sq. ft.1270 Longrifle Road, Pocono Pines, PA 18350
MLS# PM-134833Listed by: LAKE NAOMI REAL ESTATE - New
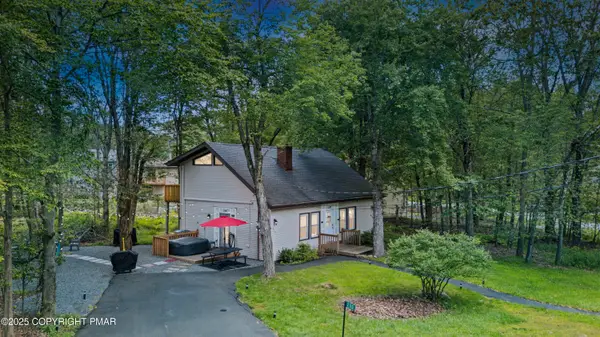 $299,000Active3 beds 2 baths1,400 sq. ft.
$299,000Active3 beds 2 baths1,400 sq. ft.230 Greenbriar Circle, Tobyhanna, PA 18466
MLS# PM-134834Listed by: KELLER WILLIAMS REAL ESTATE - STROUDSBURG - New
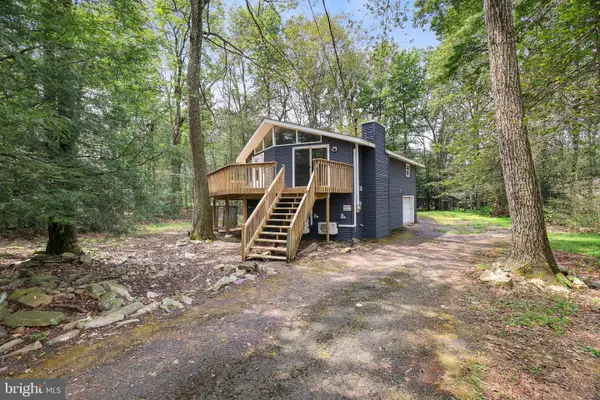 $249,900Active2 beds 1 baths1,090 sq. ft.
$249,900Active2 beds 1 baths1,090 sq. ft.4116 Devon Dr, TOBYHANNA, PA 18466
MLS# PAMR2005452Listed by: AMANTEA REAL ESTATE, LLC. - New
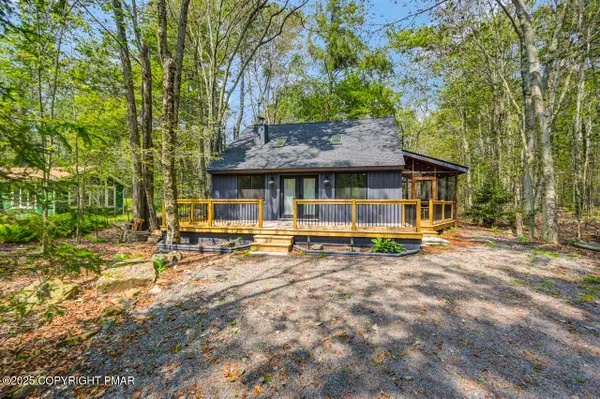 $434,900Active3 beds 2 baths1,176 sq. ft.
$434,900Active3 beds 2 baths1,176 sq. ft.5445 Woodland Avenue Avenue, Pocono Pines, PA 18350
MLS# PM-134797Listed by: DEMBINSKI REALTY COMPANY - New
 $639,900Active4 beds 4 baths3,750 sq. ft.
$639,900Active4 beds 4 baths3,750 sq. ft.1183 Little Billy Lane, Tobyhanna, PA 18466
MLS# PM-134783Listed by: SMART WAY AMERICA REALTY - New
 Listed by ERA$349,900Active3 beds 2 baths1,234 sq. ft.
Listed by ERA$349,900Active3 beds 2 baths1,234 sq. ft.6030 Boardwalk Drive, Tobyhanna, PA 18466
MLS# SC254043Listed by: ERA ONE SOURCE REALTY - New
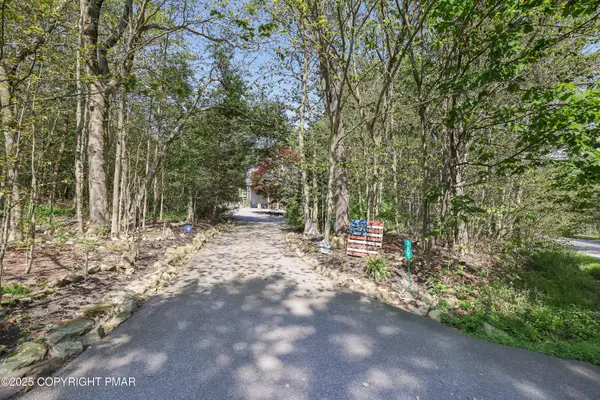 $310,000Active4 beds 2 baths1,920 sq. ft.
$310,000Active4 beds 2 baths1,920 sq. ft.3605 Cedar Lane, Tobyhanna, PA 18466
MLS# PM-134778Listed by: EXP REALTY, LLC - PHILADELPHIA - Open Sat, 12 to 2pmNew
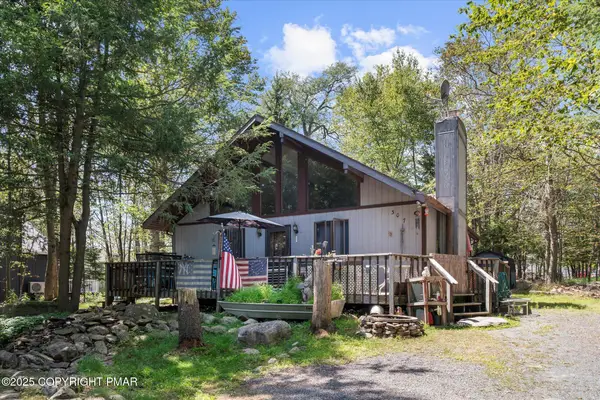 $125,000Active2 beds 2 baths960 sq. ft.
$125,000Active2 beds 2 baths960 sq. ft.6234 Park Place, Tobyhanna, PA 18466
MLS# PM-134769Listed by: MORE MODERN REAL ESTATE LLC - New
 $999,000Active5 beds 3 baths5,460 sq. ft.
$999,000Active5 beds 3 baths5,460 sq. ft.1215 Sherwood Drive, Tobyhanna Twp, PA 18347
MLS# 761316Listed by: ONE VALLEY REALTY LLC - New
 $500,000Active1 beds 1 baths480 sq. ft.
$500,000Active1 beds 1 baths480 sq. ft.339 Route 196, Tobyhanna, PA 18466
MLS# PM-134748Listed by: CENTURY 21 SELECT GROUP - BLAKESLEE
