6309 Ventnor Dr, TOBYHANNA, PA 18466
Local realty services provided by:ERA Reed Realty, Inc.



6309 Ventnor Dr,TOBYHANNA, PA 18466
$165,000
- 2 Beds
- 1 Baths
- 913 sq. ft.
- Single family
- Pending
Listed by:barbara ann miller
Office:keller williams real estate
MLS#:PAMR2005248
Source:BRIGHTMLS
Price summary
- Price:$165,000
- Price per sq. ft.:$180.72
- Monthly HOA dues:$149
About this home
**Property is under contract, only accepting backup offers** Classic Chalet in the Poconos - perfect for a vacation escape or year-round living! This home has seen numerous repairs and upgrades over the past few months, including a full interior repaint valued at $1,650 and a $5,600 crawl space renovation completed in March 2025, which included a new moisture barrier, sump pump, and dehumidifier. Also in March, the electric baseboard heaters and thermostats were replaced for over $1,300. A newly carpeted stairway was added for nearly $300, and a new water heater was installed in February 2025 for $1,400. In June 2025, new rain gutters with gutter guards and a metal dryer hose were also added. The main level features open living, dining & kitchen space with a newer sliding door to a wraparound deck, 2 bedrooms, full bath, and laundry. Upstairs loft offers flexible space for lounging or guests. Outside, enjoy 0.20 acres with grassy yard, circular driveway, and shed. Public water means no well or septic to maintain! Located in an amenity-rich community with pools, lake, clubhouse, dog park, sports courts, and more. Great potential as a rental investment!
Contact an agent
Home facts
- Year built:1981
- Listing Id #:PAMR2005248
- Added:44 day(s) ago
- Updated:August 15, 2025 at 07:30 AM
Rooms and interior
- Bedrooms:2
- Total bathrooms:1
- Full bathrooms:1
- Living area:913 sq. ft.
Heating and cooling
- Heating:Baseboard - Electric, Electric
Structure and exterior
- Year built:1981
- Building area:913 sq. ft.
- Lot area:0.2 Acres
Schools
- High school:POCONO MOUNTAIN WEST
- Middle school:SWIFTWATER
- Elementary school:CLEAR RUN ELEMENTARY CENTER
Utilities
- Water:Community, Public
- Sewer:Public Sewer
Finances and disclosures
- Price:$165,000
- Price per sq. ft.:$180.72
- Tax amount:$1,455 (2025)
New listings near 6309 Ventnor Dr
- New
 $199,900Active3 beds 3 baths1,440 sq. ft.
$199,900Active3 beds 3 baths1,440 sq. ft.620 Sullivan Trail, Tobyhanna Twp, PA 18334
MLS# 762914Listed by: COLDWELL BANKER HERITAGE R E - New
 $289,000Active3 beds 2 baths1,546 sq. ft.
$289,000Active3 beds 2 baths1,546 sq. ft.1225 Country Place Dr, TOBYHANNA, PA 18466
MLS# PAMR2005476Listed by: RE/MAX CENTRE REALTORS - New
 $549,900Active4 beds 2 baths1,722 sq. ft.
$549,900Active4 beds 2 baths1,722 sq. ft.1270 Longrifle Road, Pocono Pines, PA 18350
MLS# PM-134833Listed by: LAKE NAOMI REAL ESTATE - New
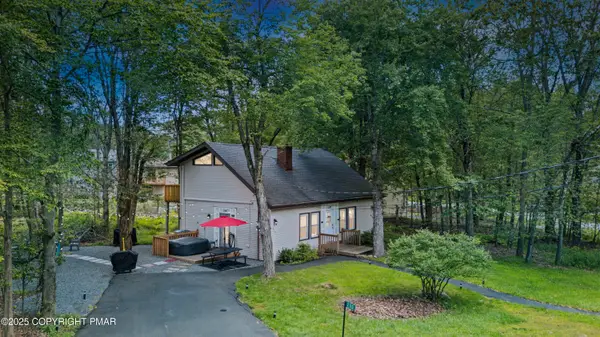 $299,000Active3 beds 2 baths1,400 sq. ft.
$299,000Active3 beds 2 baths1,400 sq. ft.230 Greenbriar Circle, Tobyhanna, PA 18466
MLS# PM-134834Listed by: KELLER WILLIAMS REAL ESTATE - STROUDSBURG - New
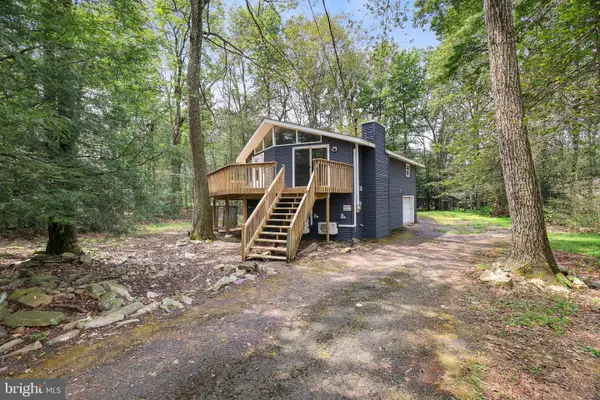 $249,900Active2 beds 1 baths1,090 sq. ft.
$249,900Active2 beds 1 baths1,090 sq. ft.4116 Devon Dr, TOBYHANNA, PA 18466
MLS# PAMR2005452Listed by: AMANTEA REAL ESTATE, LLC. - New
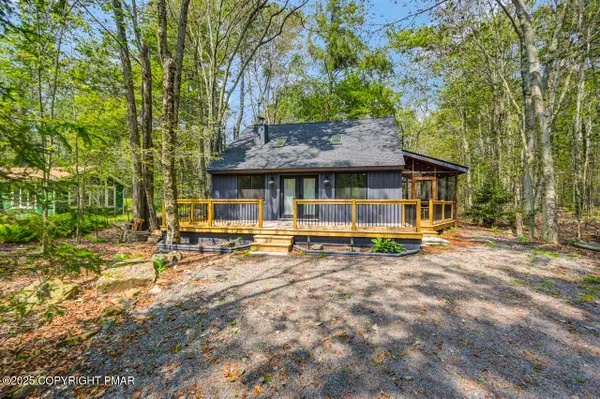 $434,900Active3 beds 2 baths1,176 sq. ft.
$434,900Active3 beds 2 baths1,176 sq. ft.5445 Woodland Avenue Avenue, Pocono Pines, PA 18350
MLS# PM-134797Listed by: DEMBINSKI REALTY COMPANY - New
 $639,900Active4 beds 4 baths3,750 sq. ft.
$639,900Active4 beds 4 baths3,750 sq. ft.1183 Little Billy Lane, Tobyhanna, PA 18466
MLS# PM-134783Listed by: SMART WAY AMERICA REALTY - New
 Listed by ERA$349,900Active3 beds 2 baths1,234 sq. ft.
Listed by ERA$349,900Active3 beds 2 baths1,234 sq. ft.6030 Boardwalk Drive, Tobyhanna, PA 18466
MLS# SC254043Listed by: ERA ONE SOURCE REALTY - New
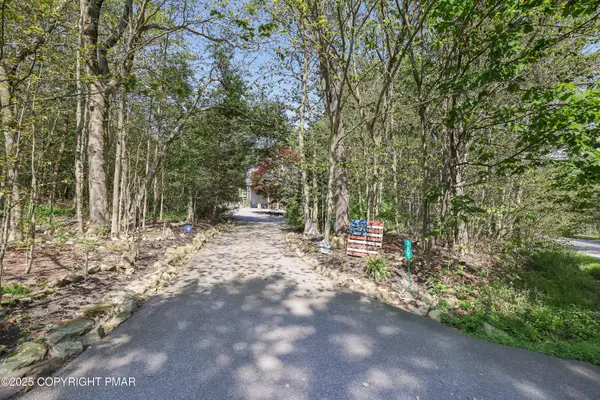 $310,000Active4 beds 2 baths1,920 sq. ft.
$310,000Active4 beds 2 baths1,920 sq. ft.3605 Cedar Lane, Tobyhanna, PA 18466
MLS# PM-134778Listed by: EXP REALTY, LLC - PHILADELPHIA - Open Sat, 12 to 2pmNew
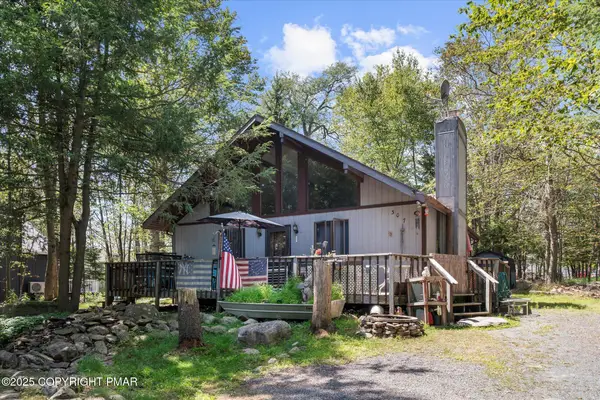 $125,000Active2 beds 2 baths960 sq. ft.
$125,000Active2 beds 2 baths960 sq. ft.6234 Park Place, Tobyhanna, PA 18466
MLS# PM-134769Listed by: MORE MODERN REAL ESTATE LLC
