6323 Ventnor Dr, Tobyhanna, PA 18466
Local realty services provided by:O'BRIEN REALTY ERA POWERED
6323 Ventnor Dr,Tobyhanna, PA 18466
$315,000
- 3 Beds
- 2 Baths
- 1,848 sq. ft.
- Single family
- Active
Listed by: joseph j salerno
Office: iron valley real estate-mountainside
MLS#:PAMR2005796
Source:BRIGHTMLS
Price summary
- Price:$315,000
- Price per sq. ft.:$170.45
- Monthly HOA dues:$142.58
About this home
**Short term rental Friendly** Lots of Light and Updated! Escape to this charming 3-bedroom, 2-bath Chalet tucked away in the heart of the Poconos! The open-concept main level welcomes you with an updated kitchen featuring New Mini-Split Systems, stainless steel appliances, high ceilings, and a cozy brick fireplace-perfect for relaxing after a day of mountain adventures. Two comfortable bedrooms are located on the main floor, while the lower level offers a spacious family room, an additional bedroom, bath, and a bonus office area-great for guests or working from your mountain getaway. The airy loft adds extra space for reading, games, or quiet retreats. Nestled in the amenity-filled Community, where you can enjoy lakes, pools, beaches, and year-round recreation. Come see the perfect blend of comfort and mountain charm. Schedule your showing today!
Contact an agent
Home facts
- Year built:1988
- Listing ID #:PAMR2005796
- Added:106 day(s) ago
- Updated:February 11, 2026 at 02:38 PM
Rooms and interior
- Bedrooms:3
- Total bathrooms:2
- Full bathrooms:2
- Living area:1,848 sq. ft.
Heating and cooling
- Cooling:Ductless/Mini-Split, Window Unit(s)
- Heating:Baseboard - Electric, Electric, Wood Burn Stove
Structure and exterior
- Roof:Asphalt, Fiberglass
- Year built:1988
- Building area:1,848 sq. ft.
- Lot area:0.2 Acres
Utilities
- Water:Public
- Sewer:Public Sewer
Finances and disclosures
- Price:$315,000
- Price per sq. ft.:$170.45
- Tax amount:$2,047 (2025)
New listings near 6323 Ventnor Dr
- New
 $219,900Active3 beds 2 baths1,120 sq. ft.
$219,900Active3 beds 2 baths1,120 sq. ft.7020 Vista Drive, Coolbaugh Twp, PA 18466
MLS# 771532Listed by: RE/MAX OF THE POCONOS - New
 $7,000Active0.3 Acres
$7,000Active0.3 AcresStony Hollow Cir 541 Circle, Tobyhanna, PA 18466
MLS# PM-138783Listed by: WEICHERT REALTORS ACCLAIM - TANNERSVILLE - New
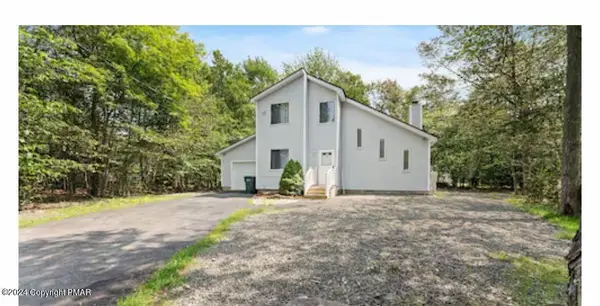 $299,999Active3 beds 2 baths1,100 sq. ft.
$299,999Active3 beds 2 baths1,100 sq. ft.9197 Buttonwood Court, Tobyhanna, PA 18466
MLS# PM-138763Listed by: BAIRO REAL ESTATE - BARTONSVILLE - New
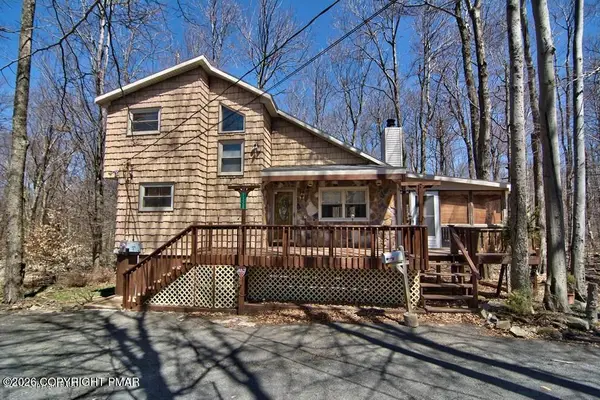 $339,000Active3 beds 3 baths2,000 sq. ft.
$339,000Active3 beds 3 baths2,000 sq. ft.1328 Winding Way, Tobyhanna, PA 18466
MLS# PM-138757Listed by: POCONO MOUNTAIN LAKES REALTY - BLAKESLEE - New
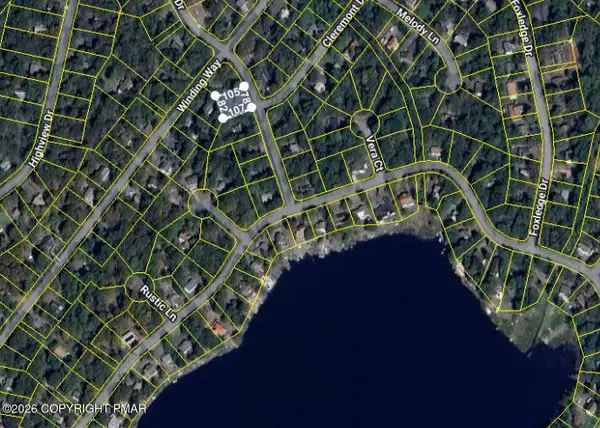 $9,500Active0.23 Acres
$9,500Active0.23 Acres186 Fairhaven Drive, Tobyhanna, PA 18466
MLS# PM-138754Listed by: KELLER WILLIAMS REAL ESTATE - STROUDSBURG 803 MAIN - New
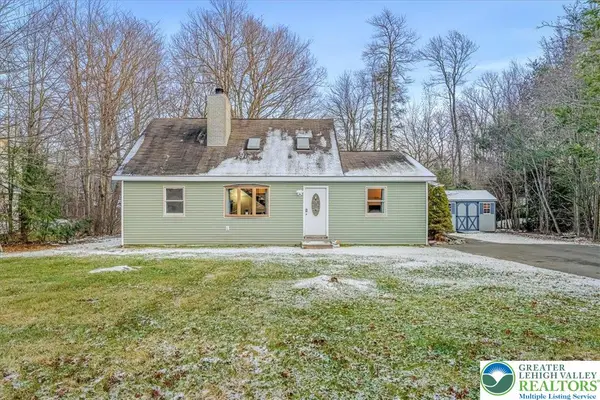 $289,000Active4 beds 2 baths1,719 sq. ft.
$289,000Active4 beds 2 baths1,719 sq. ft.117 Saint Regis Walk, Coolbaugh Twp, PA 18466
MLS# 771479Listed by: REDSTONE RUN REALTY - New
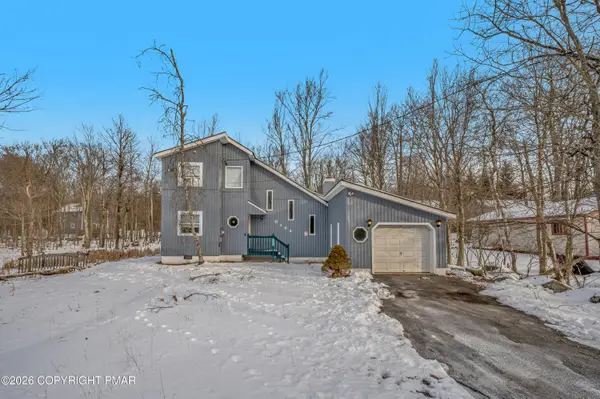 $249,900Active4 beds 2 baths1,374 sq. ft.
$249,900Active4 beds 2 baths1,374 sq. ft.8574 Bumble Bee Way, Tobyhanna, PA 18466
MLS# PM-138736Listed by: 1ST CLASS REALTY - PA - New
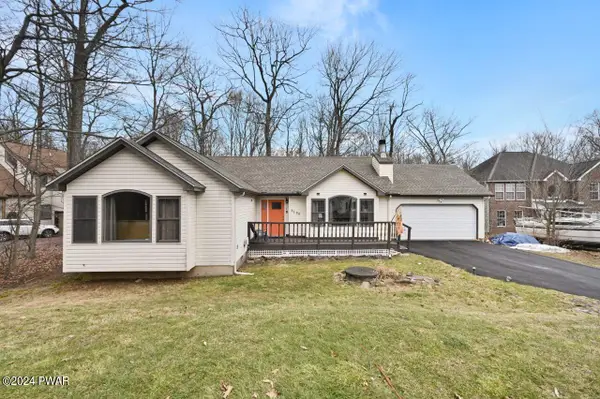 $359,000Active3 beds 2 baths1,155 sq. ft.
$359,000Active3 beds 2 baths1,155 sq. ft.3139 Mohawk Trail, Tobyhanna, PA 18466
MLS# PW260228Listed by: RE/MAX BEST - New
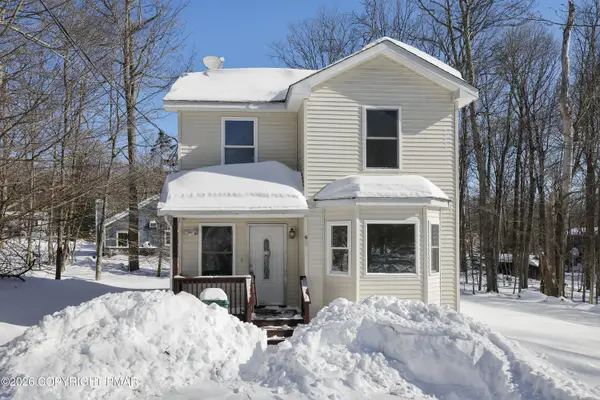 $219,900Active3 beds 2 baths1,120 sq. ft.
$219,900Active3 beds 2 baths1,120 sq. ft.7020 Vista Drive, Tobyhanna, PA 18466
MLS# PM-138707Listed by: RE/MAX OF THE POCONOS - New
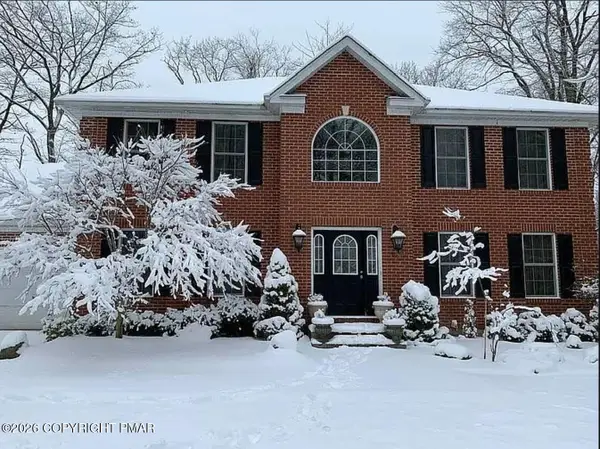 $380,000Active3 beds 3 baths3,544 sq. ft.
$380,000Active3 beds 3 baths3,544 sq. ft.1114 Lehigh Circle, Tobyhanna, PA 18466
MLS# PM-138703Listed by: POCONO FARMS REALTY INC.

