7381 Ventnor Dr, Tobyhanna, PA 18466
Local realty services provided by:ERA Liberty Realty
7381 Ventnor Dr,Tobyhanna, PA 18466
$289,000
- 4 Beds
- 3 Baths
- 2,172 sq. ft.
- Single family
- Active
Listed by: alexander schwartz
Office: re/max preferred - cherry hill
MLS#:PAMR2005756
Source:BRIGHTMLS
Price summary
- Price:$289,000
- Price per sq. ft.:$133.06
- Monthly HOA dues:$133.33
About this home
Envision this three-level Chalet home nestled within an amenity-rich community that caters to the needs of STR guests. This Chalet boasts an open floorplan featuring four spacious bedrooms and three full bathrooms. Commence your day with a refreshing cup of coffee on the wrap-around deck or from one of the two third-floor balconies. Recent renovations have enhanced the property’s roof, heating/cooling system, and hot water heaters. This corner property provides ample parking space for families and guests with its three driveways. In late 2021, an 8-person hot tub was installed to enhance the property’s recreational amenities. This vibrant community offers a wide range of attractions, including resort-style pools, lakes for paddle boating, tennis and basketball courts, playgrounds, a clubhouse and more! This property is conveniently located near the Mount Airy Casino, Kalahari Waterpark, Camelback Mountain,
Tannersville Outlets, Great Wolf Lodge and other endless recreation the Poconos offers. Additionally, it is situated close to Routes 80 and 380. This property embodies the essence of the Poconos.
Contact an agent
Home facts
- Year built:1977
- Listing ID #:PAMR2005756
- Added:61 day(s) ago
- Updated:December 21, 2025 at 02:54 PM
Rooms and interior
- Bedrooms:4
- Total bathrooms:3
- Full bathrooms:3
- Living area:2,172 sq. ft.
Heating and cooling
- Cooling:Central A/C
- Heating:Baseboard - Electric, Electric, Propane - Owned
Structure and exterior
- Year built:1977
- Building area:2,172 sq. ft.
- Lot area:0.26 Acres
Utilities
- Water:Community
- Sewer:Public Sewer
Finances and disclosures
- Price:$289,000
- Price per sq. ft.:$133.06
- Tax amount:$1,963 (2025)
New listings near 7381 Ventnor Dr
- New
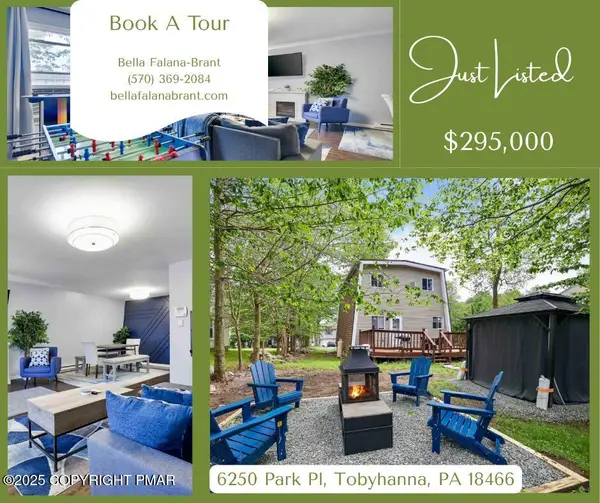 $295,000Active3 beds 2 baths1,440 sq. ft.
$295,000Active3 beds 2 baths1,440 sq. ft.6250 Park Place, Tobyhanna, PA 18466
MLS# PM-137905Listed by: PROPERTY STARS, INC. - New
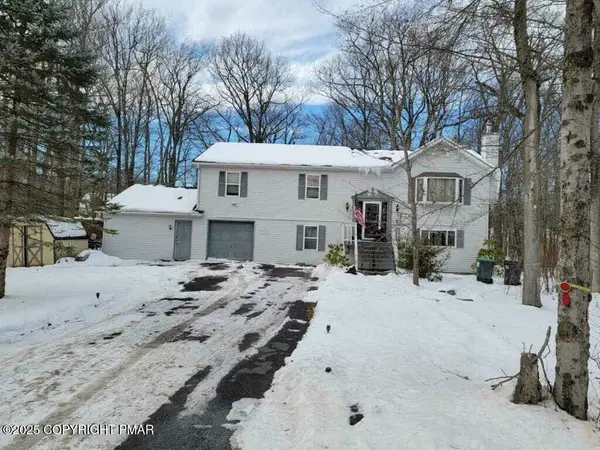 $370,000Active5 beds 4 baths2,560 sq. ft.
$370,000Active5 beds 4 baths2,560 sq. ft.1074 7 Nations Drive, Tobyhanna, PA 18466
MLS# PM-137902Listed by: SMART WAY AMERICA REALTY - New
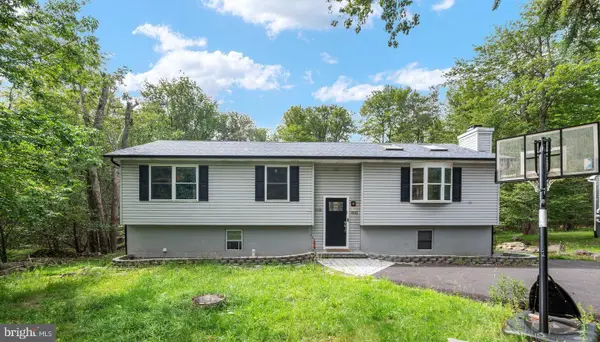 $320,000Active4 beds 3 baths2,117 sq. ft.
$320,000Active4 beds 3 baths2,117 sq. ft.1533 Black Birch Way, TOBYHANNA, PA 18466
MLS# PAMR2005920Listed by: RAMOS REALTY - New
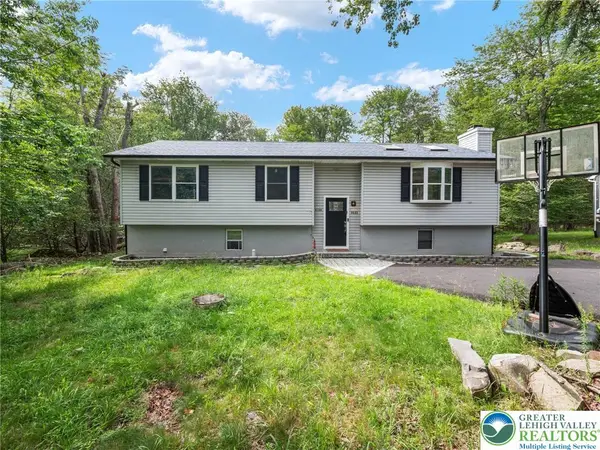 $320,000Active4 beds 3 baths2,117 sq. ft.
$320,000Active4 beds 3 baths2,117 sq. ft.1533 Black Birch Way, Coolbaugh Twp, PA 18466
MLS# 769508Listed by: CENTURY 21 RAMOS REALTY - New
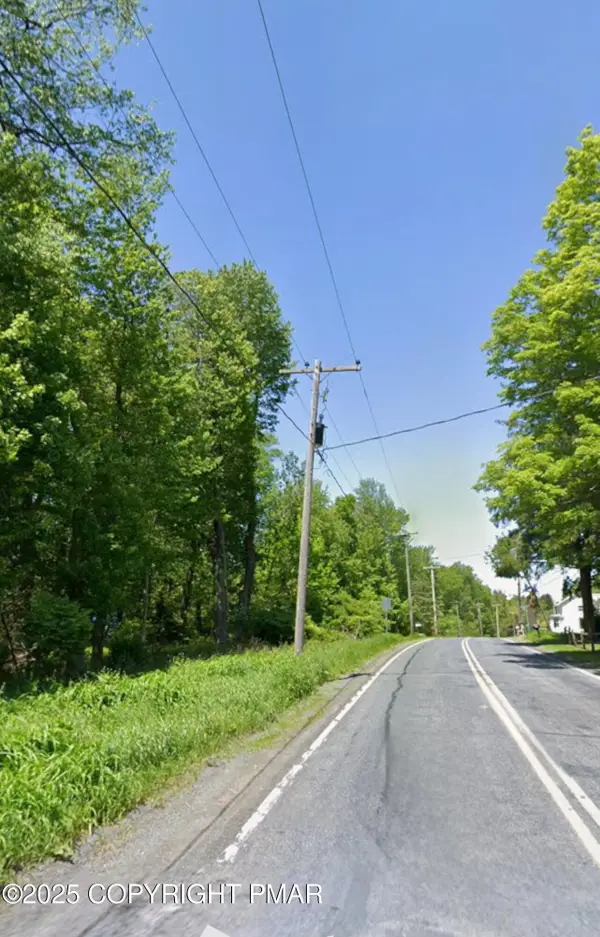 $135,000Active4.2 Acres
$135,000Active4.2 AcresLr 45089 (main St), Tobyhanna, PA 18466
MLS# PM-137869Listed by: RE/MAX CROSSROADS - New
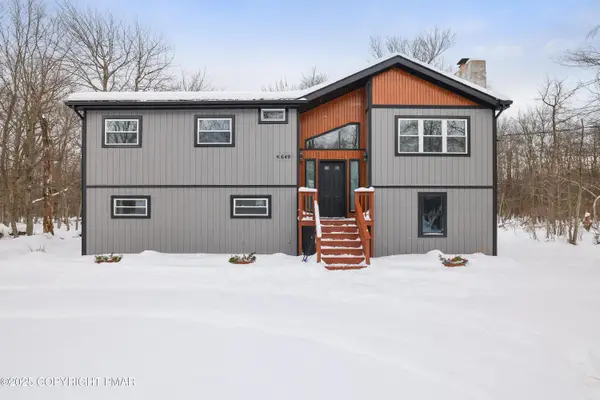 $320,000Active3 beds 3 baths2,360 sq. ft.
$320,000Active3 beds 3 baths2,360 sq. ft.1254 Winding Way, Tobyhanna, PA 18466
MLS# PM-137859Listed by: RE/MAX CROSSROADS - New
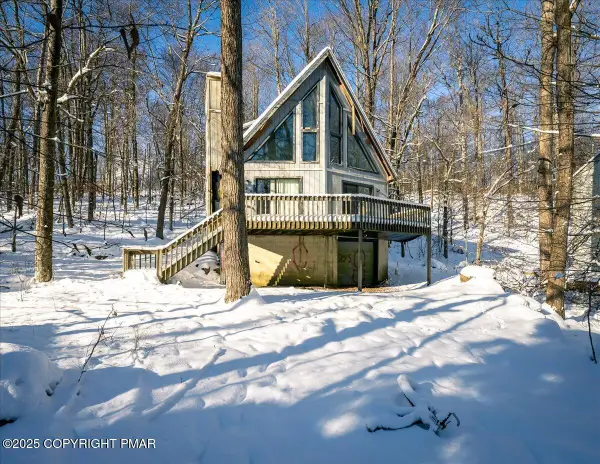 $89,900Active3 beds 2 baths1,416 sq. ft.
$89,900Active3 beds 2 baths1,416 sq. ft.9378 Fairmount Way, Tobyhanna, PA 18466
MLS# PM-137858Listed by: REDSTONE RUN REALTY, LLC - STROUDSBURG - New
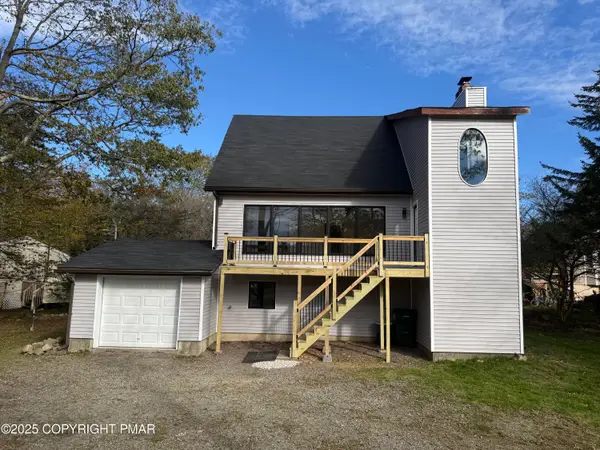 $375,000Active4 beds 3 baths1,578 sq. ft.
$375,000Active4 beds 3 baths1,578 sq. ft.215 Greenbriar Circle, Tobyhanna, PA 18466
MLS# PM-137848Listed by: SMART WAY AMERICA REALTY - New
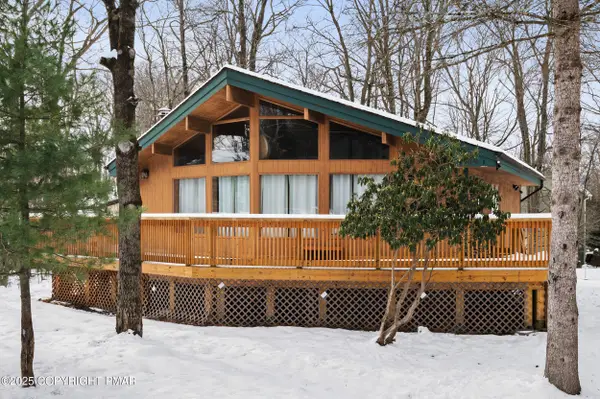 $299,999Active2 beds 2 baths2,368 sq. ft.
$299,999Active2 beds 2 baths2,368 sq. ft.7377 Ventnor Drive, Tobyhanna, PA 18466
MLS# PM-137822Listed by: COLDWELL BANKER HEARTHSIDE POCONO - New
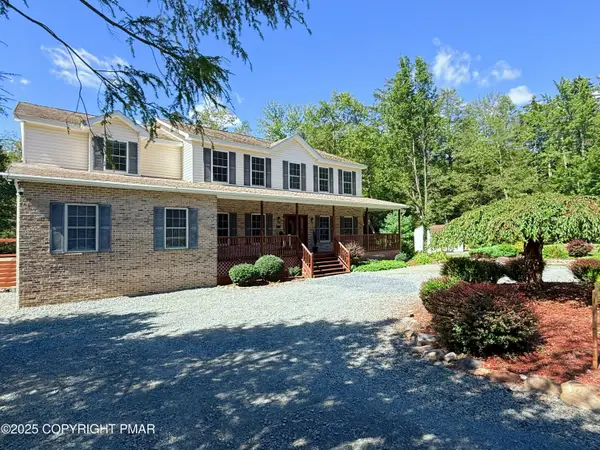 $790,000Active5 beds 5 baths4,508 sq. ft.
$790,000Active5 beds 5 baths4,508 sq. ft.5074 Seneca Way, Tobyhanna, PA 18466
MLS# PM-137818Listed by: HOUWZER, INC.
