8540 Hillcrest Dr, TOBYHANNA, PA 18466
Local realty services provided by:ERA Valley Realty
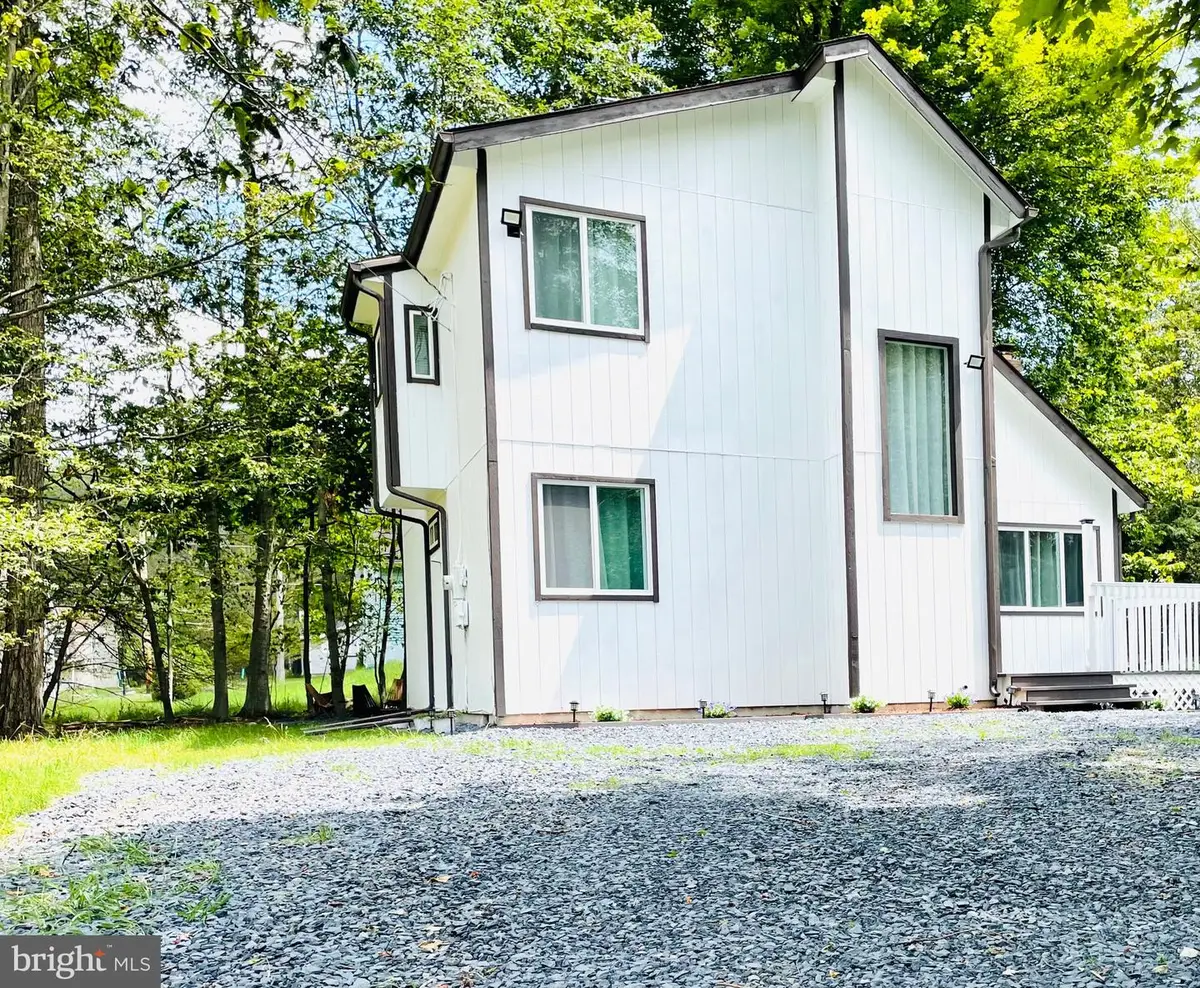


8540 Hillcrest Dr,TOBYHANNA, PA 18466
$299,000
- 3 Beds
- 2 Baths
- 1,240 sq. ft.
- Single family
- Active
Listed by:galina sergueeva
Office:re/max centre realtors
MLS#:PAMR2005302
Source:BRIGHTMLS
Price summary
- Price:$299,000
- Price per sq. ft.:$241.13
- Monthly HOA dues:$149
About this home
THE SELLER IS OFFERING 1% OF THE SALE PRICE AS A SELLER ASSIST- GREAT OPPORTUNITY TO REDUCE THE BUYER'S MORTGAGE RATE IF USED TO BUY DOWN POINTS!!
FULLY FURNISHED, MOVE-IN READY home located in A Pocono Country Place—a gated, amenity-rich community ideal for year-round living, vacation escapes, or income-producing SHORT-TERM-RENTALS.
Set on a peaceful, wooded lot, this property features soaring ceilings, sun-filled windows, and HARDWOOD FLOORS that create a bright, airy interior. The OPEN-CONCEPT layout includes a white kitchen with ample counter space that flows into the living and dining areas—perfect for entertaining or everyday COMFORT.
Upstairs, you’ll find flexible rooms ideal for bedrooms, home offices, or guest space. Outside, enjoy the privacy and lifestyle perks of a large deck, custom fire pit, and storage shed—everything you need for outdoor living and hosting.
Community amenities include lakes, pools, tennis and basketball courts, playgrounds, a clubhouse, and 24/7 security.
Highlights:
Fully Furnished
Fire Pit
Deck
Shed
Short-Term Rental Friendly
Gated Community with Resort-Style Amenities
Contact an agent
Home facts
- Year built:1986
- Listing Id #:PAMR2005302
- Added:19 day(s) ago
- Updated:July 30, 2025 at 03:17 PM
Rooms and interior
- Bedrooms:3
- Total bathrooms:2
- Full bathrooms:2
- Living area:1,240 sq. ft.
Heating and cooling
- Cooling:Wall Unit
- Heating:Baseboard - Electric, Electric, Energy Star Heating System, Programmable Thermostat, Wood Burn Stove, Zoned
Structure and exterior
- Roof:Architectural Shingle
- Year built:1986
- Building area:1,240 sq. ft.
- Lot area:0.2 Acres
Utilities
- Water:Public
- Sewer:Public Sewer
Finances and disclosures
- Price:$299,000
- Price per sq. ft.:$241.13
- Tax amount:$1,688 (2021)
New listings near 8540 Hillcrest Dr
- New
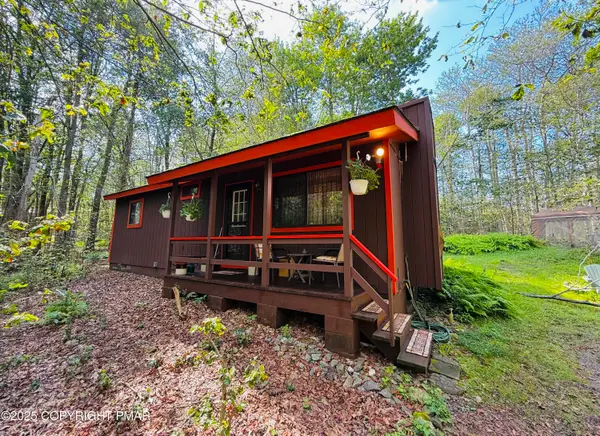 $170,000Active2 beds 1 baths864 sq. ft.
$170,000Active2 beds 1 baths864 sq. ft.2117 Larkspur Lane, Tobyhanna, PA 18466
MLS# PM-134475Listed by: POCONO FARMS REALTY INC. - New
 $595,000Active3 beds 2 baths1,663 sq. ft.
$595,000Active3 beds 2 baths1,663 sq. ft.1622 Locust Lane, Pocono Lake, PA 18347
MLS# PM-134476Listed by: REALTY EXECUTIVES - POCONO PINES - New
 $399,000Active5 beds 3 baths2,160 sq. ft.
$399,000Active5 beds 3 baths2,160 sq. ft.1454 Waterfront Drive, Tobyhanna, PA 18466
MLS# PM-134458Listed by: REDSTONE RUN REALTY, LLC - STROUDSBURG - New
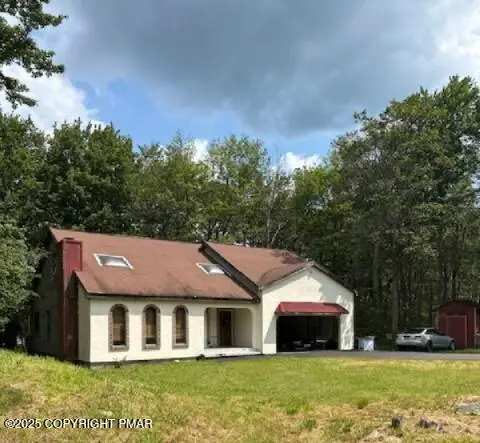 $340,000Active4 beds 3 baths2,505 sq. ft.
$340,000Active4 beds 3 baths2,505 sq. ft.9140 Wilson Court, Tobyhanna, PA 18466
MLS# PM-134446Listed by: ROYAL POCONO REALTY - New
 $364,500Active4 beds 3 baths2,198 sq. ft.
$364,500Active4 beds 3 baths2,198 sq. ft.6000 Boardwalk Drive, Tobyhanna, PA 18466
MLS# PM-134441Listed by: POCONO MOUNTAIN LAKES REALTY - BLAKESLEE - New
 $499,900Active8 beds 4 baths3,045 sq. ft.
$499,900Active8 beds 4 baths3,045 sq. ft.5502/ 5500 Route 115, Blakeslee, PA 18610
MLS# PM-134434Listed by: CENTURY 21 SELECT GROUP - BLAKESLEE - New
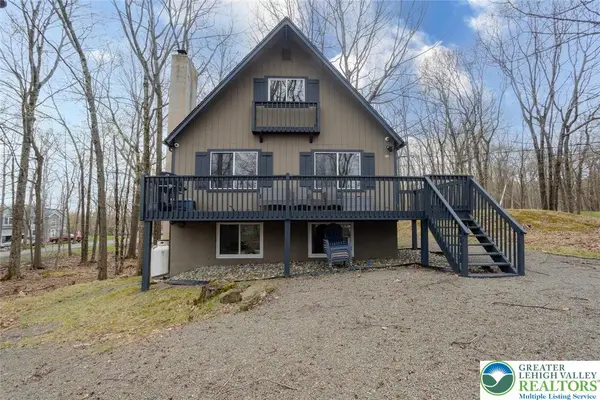 $340,000Active4 beds 2 baths1,578 sq. ft.
$340,000Active4 beds 2 baths1,578 sq. ft.1738 Clover Road, Tobyhanna Twp, PA 18334
MLS# 762116Listed by: KELLER WILLIAMS REAL ESTATE - New
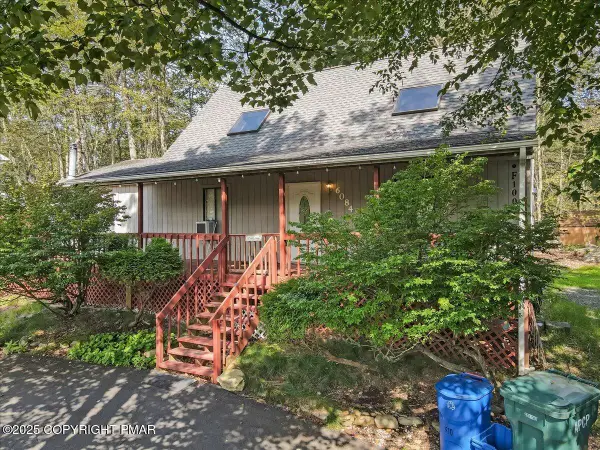 $299,000Active3 beds 3 baths1,808 sq. ft.
$299,000Active3 beds 3 baths1,808 sq. ft.6084 Boardwalk Drive, Tobyhanna, PA 18466
MLS# PM-134429Listed by: RE/MAX OF THE POCONOS - New
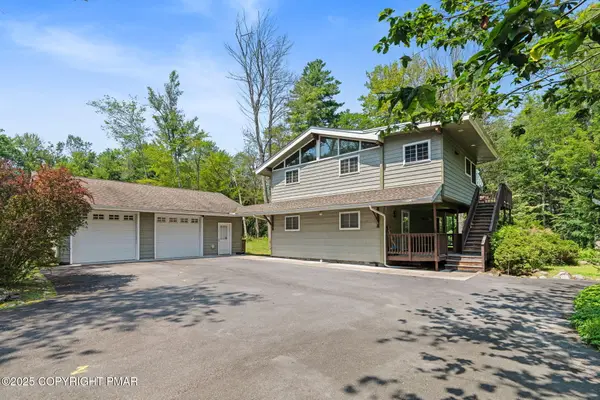 $419,000Active4 beds 3 baths1,816 sq. ft.
$419,000Active4 beds 3 baths1,816 sq. ft.336 Sir Bradford Road, Pocono Lake, PA 18347
MLS# PM-134431Listed by: BEAR MOUNTAIN REAL ESTATE LLC - New
 $558,000Active3 beds 3 baths2,136 sq. ft.
$558,000Active3 beds 3 baths2,136 sq. ft.123 Winding Hill Road, Pocono Pines, PA 18350
MLS# PM-134425Listed by: LAKE NAOMI REAL ESTATE
