9251 Westwood Drive, Tobyhanna, PA 18466
Local realty services provided by:ERA One Source Realty
Listed by: christian culvert
Office: keller williams real estate - northampton co
MLS#:PM-136134
Source:PA_PMAR
Price summary
- Price:$250,000
- Price per sq. ft.:$206.95
About this home
Beautifully UPDATED contemporary home in amenity filled community within a walking distance to community pool! Can be sold FURNISHED! Elevated living room with an abundance of light & brick fireplace connects to a modern kitchen with tasteful updates featuring stainless steel appliances, recessed lighting, and granite countertops. Separate dining area with deck access opens up to a cozy backyard. Three easily accessible and spacious bedrooms are complete with two fully remodeled bathrooms. Efficient Split-unit AIR CONDITIONING with smart thermostats keeps the whole house cool in the summer months and warm in winter. Ask how to receive a $1,000 lender credit towards closing costs or lowering your interest rate! Schedule your showing today!
Contact an agent
Home facts
- Year built:1990
- Listing ID #:PM-136134
- Added:143 day(s) ago
- Updated:November 14, 2025 at 08:56 AM
Rooms and interior
- Bedrooms:3
- Total bathrooms:2
- Full bathrooms:2
- Living area:1,208 sq. ft.
Heating and cooling
- Cooling:Attic Fan, Ductless
- Heating:Baseboard, Electric, Forced Air, Heating
Structure and exterior
- Year built:1990
- Building area:1,208 sq. ft.
- Lot area:0.23 Acres
Utilities
- Water:Public
- Sewer:Public Sewer
Finances and disclosures
- Price:$250,000
- Price per sq. ft.:$206.95
- Tax amount:$3,724
New listings near 9251 Westwood Drive
- New
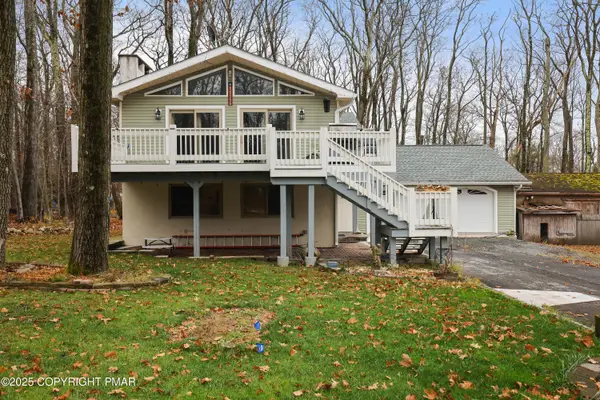 $364,900Active4 beds 2 baths2,098 sq. ft.
$364,900Active4 beds 2 baths2,098 sq. ft.1055 Hunter Drive, Tobyhanna, PA 18466
MLS# PM-137233Listed by: RE/MAX OF THE POCONOS - New
 $349,900Active3 beds 3 baths1,744 sq. ft.
$349,900Active3 beds 3 baths1,744 sq. ft.9043 Idlewild Drive, Tobyhanna, PA 18466
MLS# PM-137216Listed by: KELLER WILLIAMS REAL ESTATE - STROUDSBURG - New
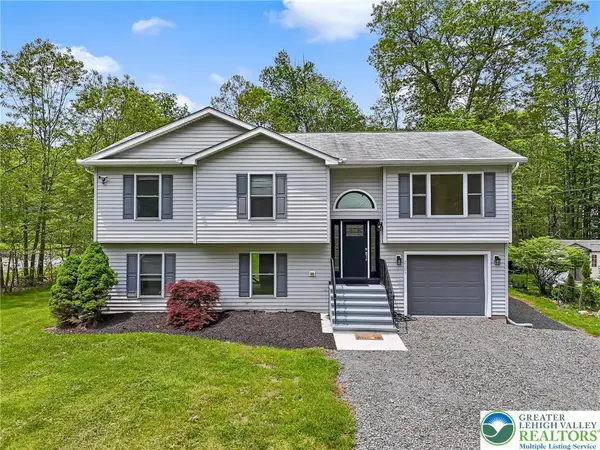 $448,000Active4 beds 3 baths2,377 sq. ft.
$448,000Active4 beds 3 baths2,377 sq. ft.2105 Cottonwood Lane, Coolbaugh Twp, PA 18466
MLS# 768062Listed by: E-REALTY SERVICES INC - New
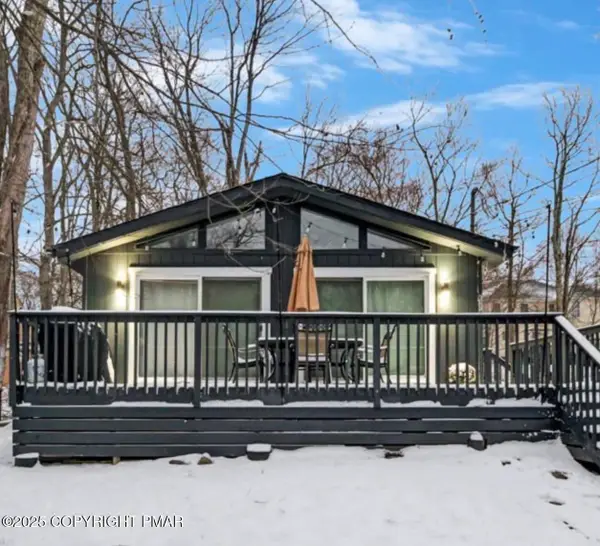 $235,900Active2 beds 1 baths1,040 sq. ft.
$235,900Active2 beds 1 baths1,040 sq. ft.5306 NE Ledgewood Drive, Tobyhanna, PA 18466
MLS# PM-137188Listed by: THE COLLECTIVE REAL ESTATE AGENCY - New
 $368,000Active4 beds 3 baths2,278 sq. ft.
$368,000Active4 beds 3 baths2,278 sq. ft.7500 Clearview Terrace, Coolbaugh Twp, PA 18466
MLS# 767964Listed by: E-REALTY SERVICES INC - New
 $180,000Active3 beds 1 baths912 sq. ft.
$180,000Active3 beds 1 baths912 sq. ft.3050 Briarwood Drive, Tobyhanna, PA 18466
MLS# PW253735Listed by: BERKSHIRE HATHAWAY HOMESERVICES POCONO REAL ESTATE HAWLEY - New
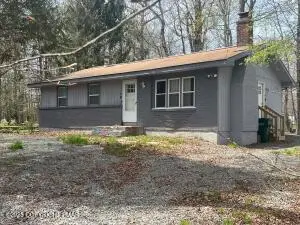 $225,900Active3 beds 1 baths1,040 sq. ft.
$225,900Active3 beds 1 baths1,040 sq. ft.4506 Briarcliff Terrace, Tobyhanna, PA 18466
MLS# PM-137159Listed by: SMART WAY AMERICA REALTY - New
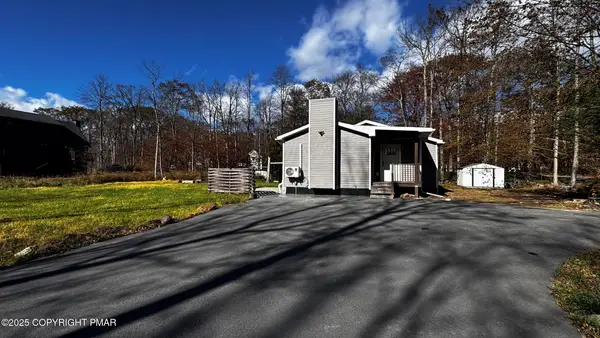 $249,900Active3 beds 2 baths1,200 sq. ft.
$249,900Active3 beds 2 baths1,200 sq. ft.3262 Hamlet Drive, Tobyhanna, PA 18466
MLS# PM-137155Listed by: THE COLLECTIVE REAL ESTATE AGENCY - New
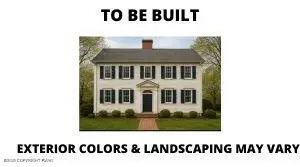 $299,000Active4 beds 3 baths1,878 sq. ft.
$299,000Active4 beds 3 baths1,878 sq. ft.2464 Hidden Lane, Coolbaugh Township, PA 18466
MLS# PM-137146Listed by: E-REALTY SERVICES - POCONO SUMMIT - New
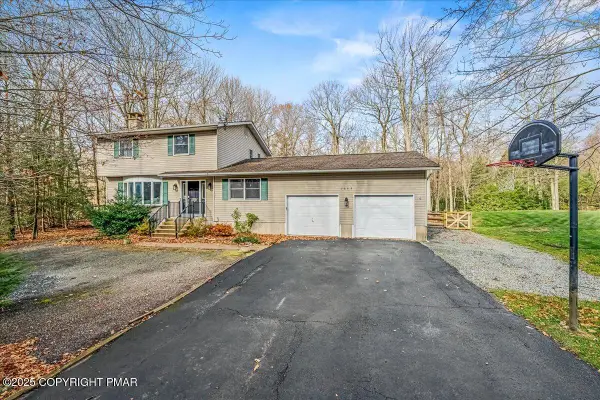 $359,999Active3 beds 3 baths2,016 sq. ft.
$359,999Active3 beds 3 baths2,016 sq. ft.5268 Apache Trail, Tobyhanna, PA 18466
MLS# PM-137144Listed by: KELLER WILLIAMS REAL ESTATE - STROUDSBURG
