973 Country Place Dr, Tobyhanna, PA 18466
Local realty services provided by:ERA Central Realty Group
Listed by:kelly houston
Office:keller williams real estate - bethlehem
MLS#:PAMR2005128
Source:BRIGHTMLS
Price summary
- Price:$300,000
- Price per sq. ft.:$179.43
- Monthly HOA dues:$142.58
About this home
Ask how to receive a $2,000 lender credit towards closing costs or lowering your interest rate! Beautifully UPDATED contemporary home the borders STATE GAME LANDS! Could be sold FURNISHED! Open concept living room with propane fireplace, modern white kitchen with stainless steel appliances, center island, granite, tile accents, crown molding, and spacious dining area surrounded by windows. Main floor Bedroom and updated bath with laundry. Upstairs has a bonus LOFT area and spacious Primary Bedroom with LARGE Walk-in Closet. Plus additional bedroom and modern 2nd full bathroom. Enjoy the outdoors from both the front porch or huge back deck that backs up acres of privacy. Efficient Propane heat keeps this home warm in winter and an 18,000 BTU Air Conditioner keeps the whole house cool in the summer months. All of this is complete with vinyl wood floors throughout, modern ceiling fans & recessed lights, modern paint throughout, NEW ROOF & WINDOWS, so you won't need to lift a finger for many years to come.HEATED 1 car attached garage and plenty of parking. Schedule your showing today!
Contact an agent
Home facts
- Year built:1989
- Listing ID #:PAMR2005128
- Added:117 day(s) ago
- Updated:September 29, 2025 at 07:35 AM
Rooms and interior
- Bedrooms:3
- Total bathrooms:2
- Full bathrooms:2
- Living area:1,672 sq. ft.
Heating and cooling
- Cooling:Ceiling Fan(s), Window Unit(s)
- Heating:Baseboard - Electric, Propane - Leased
Structure and exterior
- Roof:Asphalt, Fiberglass
- Year built:1989
- Building area:1,672 sq. ft.
- Lot area:0.21 Acres
Schools
- High school:POCONO MOUNTAIN WEST
- Middle school:POCONO MOUNTAIN WEST JUNIOR
- Elementary school:CLEAR RUN ELEMENTARY CENTER
Utilities
- Water:Public
- Sewer:Private Sewer
Finances and disclosures
- Price:$300,000
- Price per sq. ft.:$179.43
- Tax amount:$3,724 (2025)
New listings near 973 Country Place Dr
- New
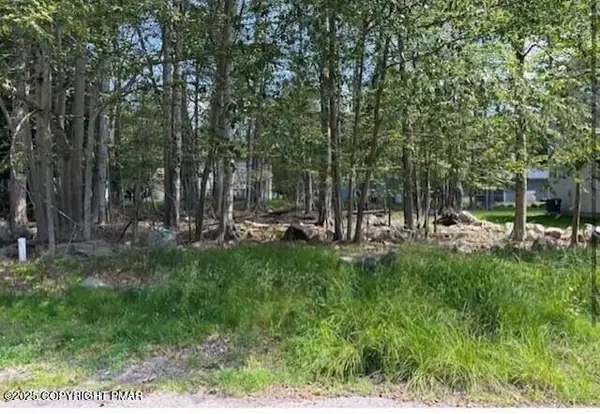 $7,000Active0.22 Acres
$7,000Active0.22 Acres490 Tamara Terrace, Tobyhanna, PA 18466
MLS# PM-136055Listed by: RE/MAX SUPREME - New
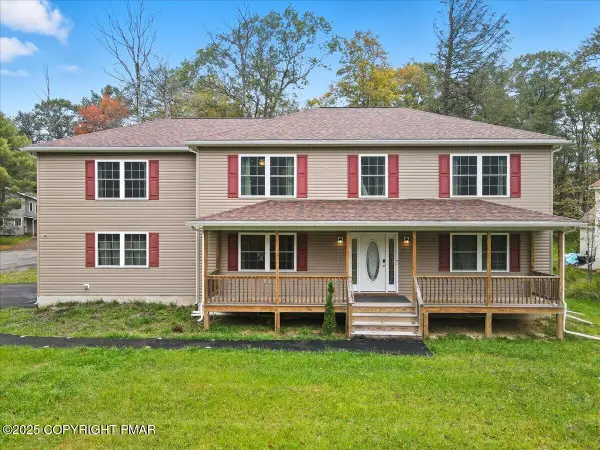 $395,000Active4 beds 3 baths2,400 sq. ft.
$395,000Active4 beds 3 baths2,400 sq. ft.5258 Iroquois Street, Tobyhanna, PA 18466
MLS# PM-136057Listed by: KELLER WILLIAMS REAL ESTATE - STROUDSBURG - New
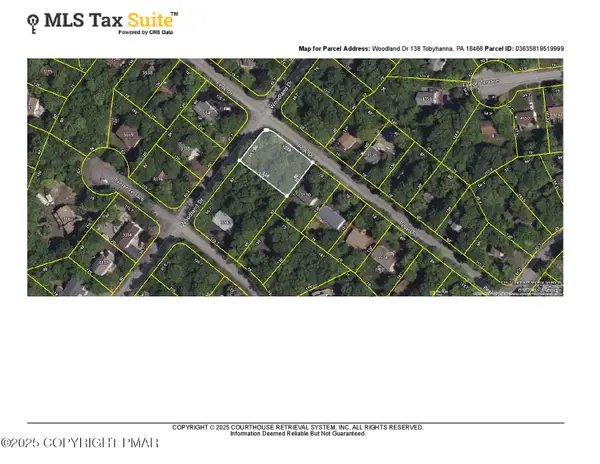 $6,000Active0.3 Acres
$6,000Active0.3 AcresWoodland Dr 138 Drive, Tobyhanna, PA 18466
MLS# PM-136030Listed by: MEISSE REAL ESTATE - New
 $524,900Active3 beds 2 baths1,256 sq. ft.
$524,900Active3 beds 2 baths1,256 sq. ft.6085 Boardwalk Drive, Tobyhanna, PA 18466
MLS# PM-136006Listed by: REDSTONE RUN REALTY, LLC - STROUDSBURG - New
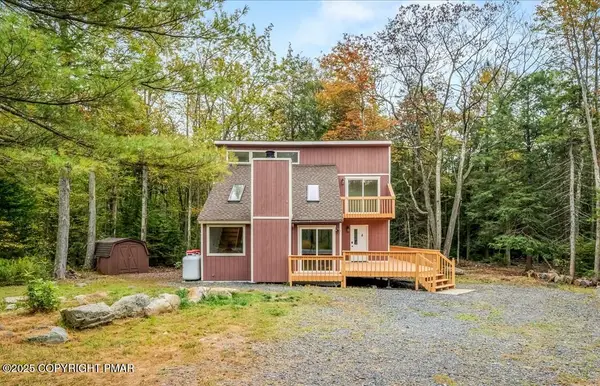 $289,000Active3 beds 2 baths1,462 sq. ft.
$289,000Active3 beds 2 baths1,462 sq. ft.234 Viceroy Circle, Tobyhanna, PA 18466
MLS# PM-136007Listed by: REDSTONE RUN REALTY, LLC - STROUDSBURG - New
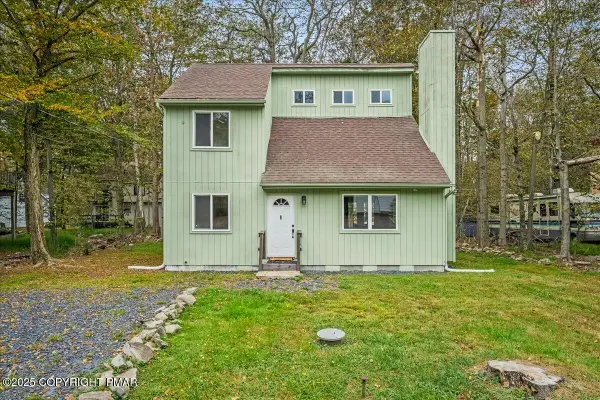 $299,900Active3 beds 2 baths1,200 sq. ft.
$299,900Active3 beds 2 baths1,200 sq. ft.1789 Rolling Hills Drive, Tobyhanna, PA 18466
MLS# PM-136012Listed by: REDSTONE RUN REALTY, LLC - STROUDSBURG - New
 $295,000Active3 beds 3 baths1,848 sq. ft.
$295,000Active3 beds 3 baths1,848 sq. ft.2224 Overlook Drive, Tobyhanna, PA 18466
MLS# PM-135986Listed by: RE/MAX OF THE POCONOS - New
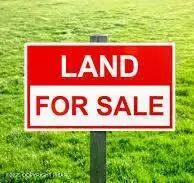 $25,000Active0.41 Acres
$25,000Active0.41 Acres32 & 28 Central Park 32 & 28, Pocono Summit, PA 18346
MLS# PM-135954Listed by: WEICHERT REALTORS ACCLAIM - TANNERSVILLE - New
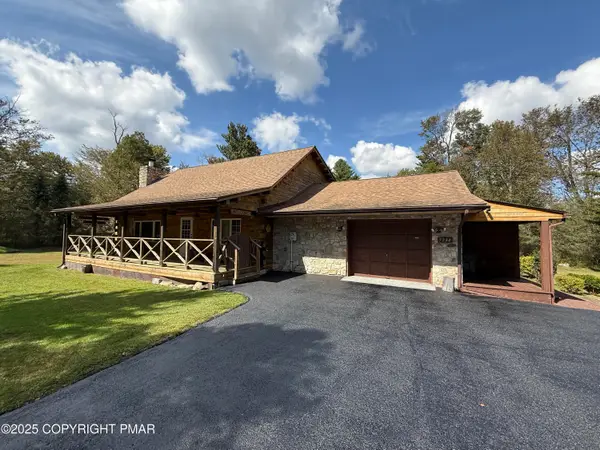 $283,500Active2 beds 2 baths1,941 sq. ft.
$283,500Active2 beds 2 baths1,941 sq. ft.7734 Apple Lane, Tobyhanna, PA 18466
MLS# PM-135950Listed by: POCONO FARMS REALTY INC. - New
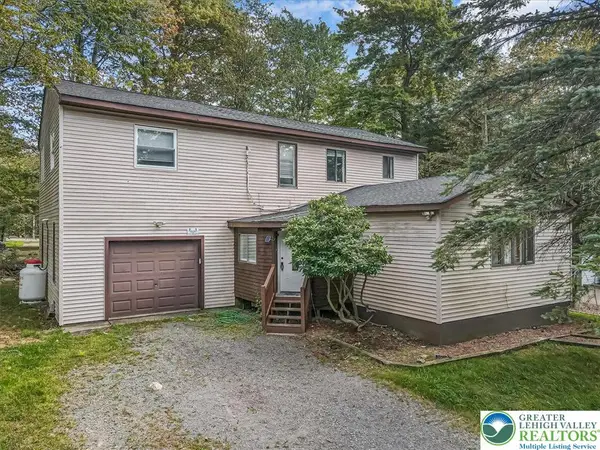 $399,900Active5 beds 3 baths2,288 sq. ft.
$399,900Active5 beds 3 baths2,288 sq. ft.7175 Mountain Drive, Coolbaugh Twp, PA 18466
MLS# 765232Listed by: CENTURY 21 KEIM
