1011 Skyline Dr, Trafford, PA 15085
Local realty services provided by:ERA Lechner & Associates, Inc.
Listed by: rand hudson
Office: #1 choice real estate
MLS#:1729822
Source:PA_WPN
Price summary
- Price:$629,900
- Price per sq. ft.:$311.99
About this home
STUNNING architectural lines highlight this no Step Brick and sided ranch on a beautiful, partially fenced , over 1 acre lot in the Penn Trafford School District! The concrete driveway leads to a sidewalk of the same material, meandering its way to the covered porch. As you stroll through the welcoming front door, the foyer greets you with the light and bright views of the entire Living room, Kitchen with island, dining area, and electric fireplace that is a great focal point. Enjoy meals at the counter of the Kitchen island with solid surface countertops throughout. Prepare meals for guests in the fantastic kitchen with ample cabinet and counter space and stainless steel appliances. Spill something? Porcelain tile stretch out through most of the main floor. Wander out onto the covered patio to enjoy your beverages while taking in the fresh air. The primary bedroom features a step in shower, soaking tub, and plenty of closet space. Main floor laundry room too!
Contact an agent
Home facts
- Year built:2020
- Listing ID #:1729822
- Added:39 day(s) ago
- Updated:December 17, 2025 at 10:04 AM
Rooms and interior
- Bedrooms:3
- Total bathrooms:2
- Full bathrooms:2
- Living area:2,019 sq. ft.
Heating and cooling
- Cooling:Central Air
- Heating:Gas
Structure and exterior
- Roof:Composition
- Year built:2020
- Building area:2,019 sq. ft.
- Lot area:1.18 Acres
Utilities
- Water:Public
Finances and disclosures
- Price:$629,900
- Price per sq. ft.:$311.99
- Tax amount:$6,776
New listings near 1011 Skyline Dr
- New
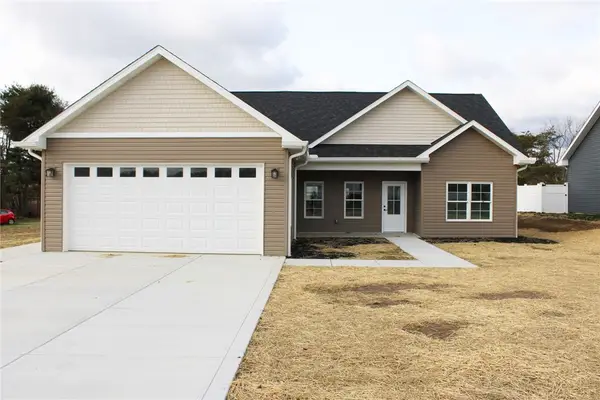 $347,500Active3 beds 3 baths1,511 sq. ft.
$347,500Active3 beds 3 baths1,511 sq. ft.162 Edgewood Avenue, Hopewell Twp, PA 15001
MLS# 1733523Listed by: FSBO BROKER LLC - New
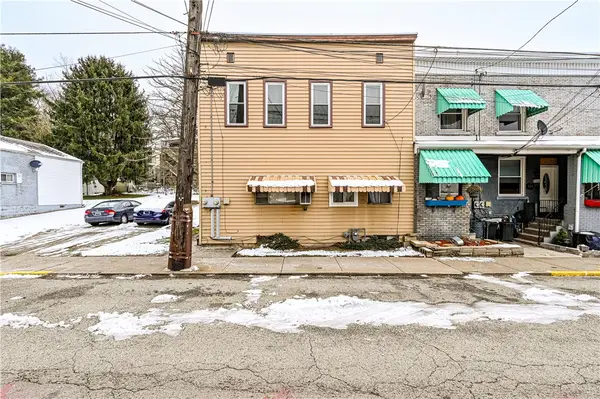 $175,000Active-- beds -- baths
$175,000Active-- beds -- baths522 Cavitt Ave, Trafford, PA 15085
MLS# 1733132Listed by: CENTURY 21 FAIRWAYS REAL ESTATE 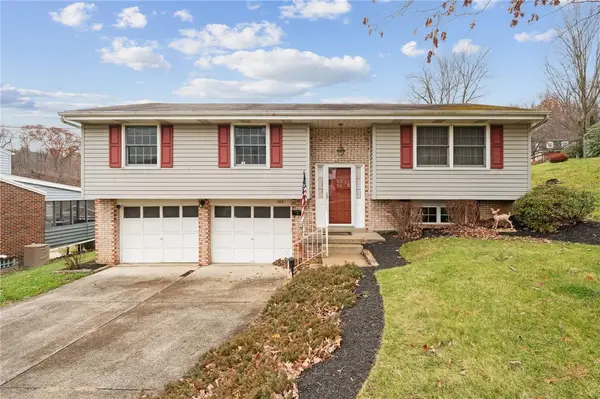 $259,900Active3 beds 3 baths
$259,900Active3 beds 3 baths103 Jeanine Ct, Trafford, PA 15085
MLS# 1731413Listed by: INTEGRITY PLUS REALTY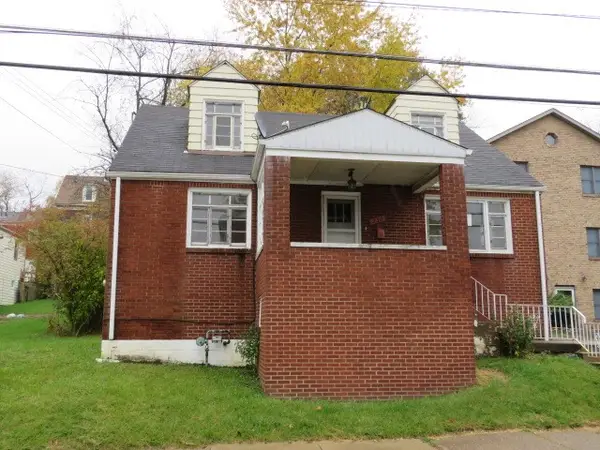 $139,900Pending4 beds 2 baths
$139,900Pending4 beds 2 baths230 Cavitt Ave, Trafford, PA 15085
MLS# 1730488Listed by: PRIORITY REALTY LLC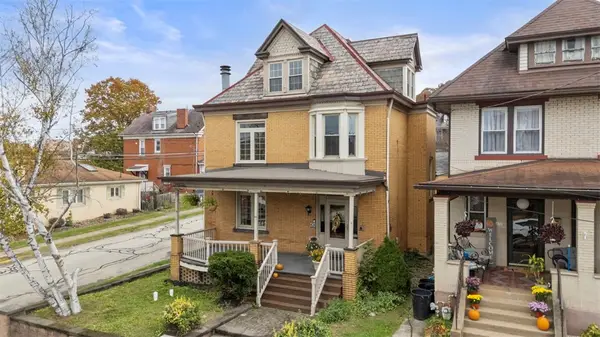 $219,000Pending4 beds 2 baths2,054 sq. ft.
$219,000Pending4 beds 2 baths2,054 sq. ft.434 Fairmont Ave, Trafford, PA 15085
MLS# 1727018Listed by: COLDWELL BANKER REALTY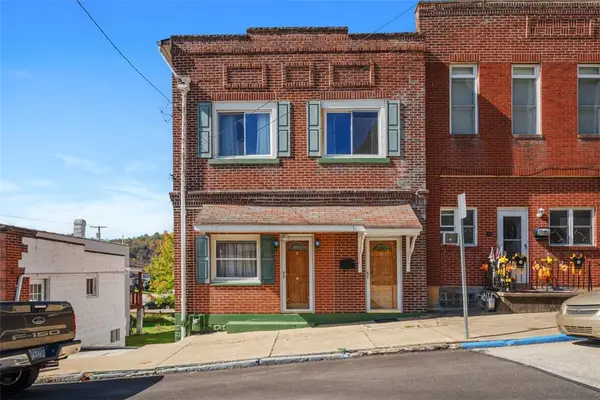 $185,000Active5 beds 3 baths
$185,000Active5 beds 3 baths107 Cavitt Ave, Trafford, PA 15085
MLS# 1726293Listed by: CENTURY 21 FAIRWAYS REAL ESTATE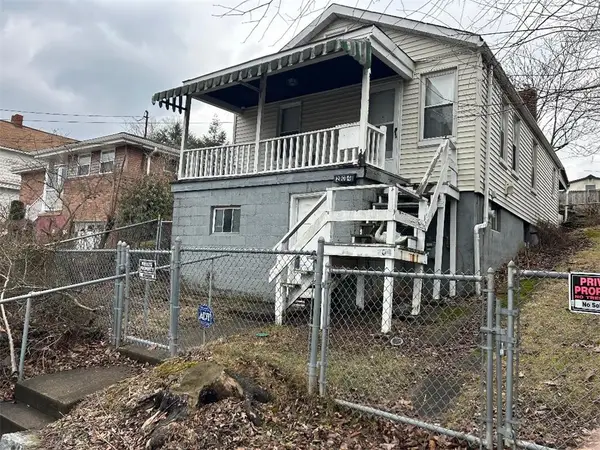 $65,000Active2 beds 2 baths
$65,000Active2 beds 2 baths204 2nd Street, Trafford, PA 15085
MLS# 1718453Listed by: COLDWELL BANKER REALTY $79,900Active-- beds -- baths
$79,900Active-- beds -- baths514 Cavitt Ave, Trafford, PA 15085
MLS# 1710902Listed by: HOWARD HANNA REAL ESTATE SERVICES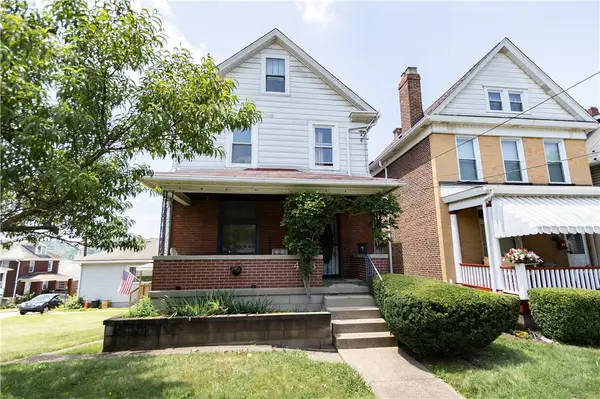 $139,900Active2 beds 1 baths
$139,900Active2 beds 1 baths403 Gilmore Ave, Trafford, PA 15085
MLS# 1709923Listed by: HOWARD HANNA REAL ESTATE SERVICES
