533 7th St Extension, Trafford, PA 15085
Local realty services provided by:ERA Lechner & Associates, Inc.
Listed by:rosemarie stashko
Office:berkshire hathaway the preferred realty
MLS#:1712868
Source:PA_WPN
Price summary
- Price:$189,900
- Price per sq. ft.:$118.98
About this home
Awesome 3-bedroom 1.5 bath home in Penn-Trafford School District on 3 Lots! Beautifully updated 3-story home—offering space, style, and convenience all in one! Freshly painted throughout and featuring newer wall-to-wall carpeting, this home is ready for your personal touches. Enjoy a spacious eat-in kitchen with durable ceramic tile floors, perfect for daily meals or entertaining. The open dining area includes sliding glass doors that lead to a fantastic deck, ideal for summer gatherings or relaxing evenings. The main level features a convenient half bath, living room, Eat in Kitchen & Dining area while the second floor offers two comfortable bedrooms & full bath. The third level provides additional flexible living space—perfect for a third bedroom, home office, or hobby area. You'll appreciate the ample side yard, off-street parking, and room to grow. Just minutes from shopping, schools, and major highways, this home offers the perfect blend of suburban peace and everyday convenience.
Contact an agent
Home facts
- Year built:1900
- Listing ID #:1712868
- Added:39 day(s) ago
- Updated:September 03, 2025 at 10:01 AM
Rooms and interior
- Bedrooms:3
- Total bathrooms:2
- Full bathrooms:1
- Half bathrooms:1
- Living area:1,596 sq. ft.
Heating and cooling
- Cooling:Wall Window Units
- Heating:Gas
Structure and exterior
- Roof:Asphalt
- Year built:1900
- Building area:1,596 sq. ft.
- Lot area:0.21 Acres
Utilities
- Water:Public
Finances and disclosures
- Price:$189,900
- Price per sq. ft.:$118.98
- Tax amount:$1,567
New listings near 533 7th St Extension
- Open Sun, 12 to 2pmNew
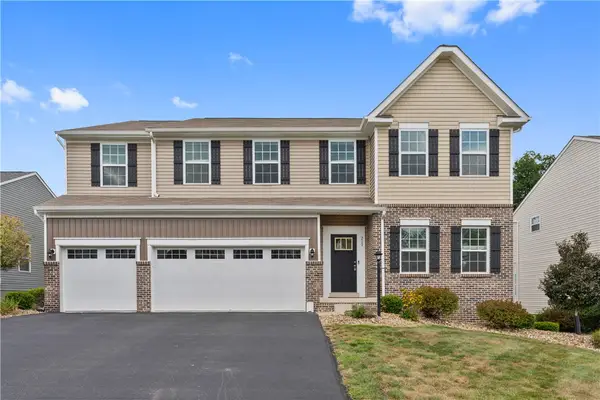 $579,900Active4 beds 3 baths3,460 sq. ft.
$579,900Active4 beds 3 baths3,460 sq. ft.217 Ridgecrest Ct, Trafford, PA 15085
MLS# 1718779Listed by: COLDWELL BANKER REALTY - New
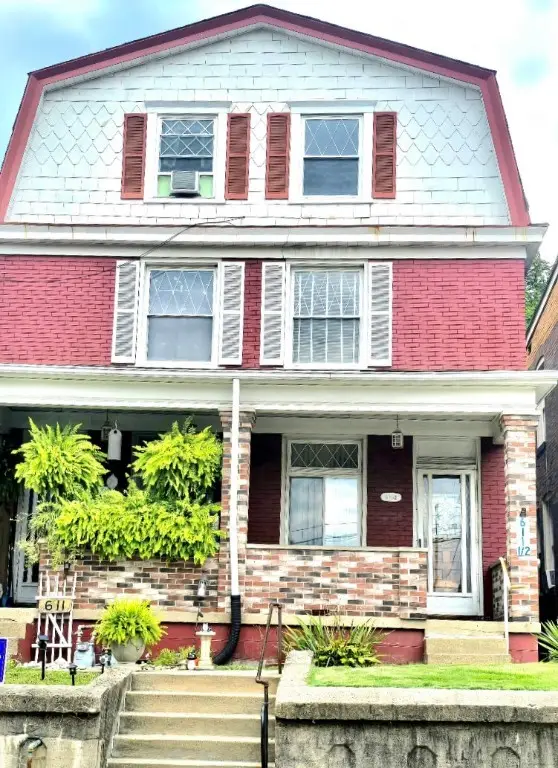 $170,000Active-- beds -- baths
$170,000Active-- beds -- baths611 & 611 1/2 Sixth Street, Trafford, PA 15085
MLS# 1718480Listed by: COLDWELL BANKER REALTY - New
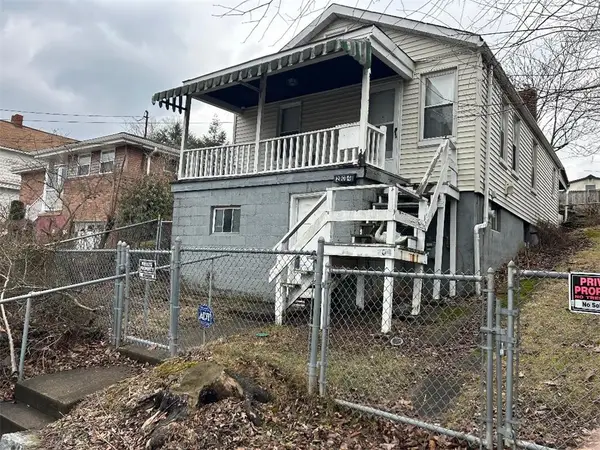 $68,000Active2 beds 2 baths
$68,000Active2 beds 2 baths204 2nd Street, Trafford, PA 15085
MLS# 1718453Listed by: COLDWELL BANKER REALTY - New
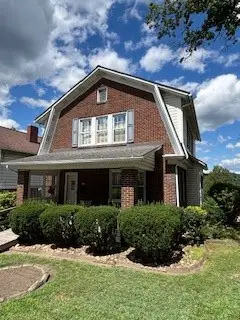 Listed by ERA$139,000Active3 beds 2 baths
Listed by ERA$139,000Active3 beds 2 baths818 Fifth Street, Trafford, PA 15085
MLS# 1718266Listed by: ERA LECHNER & ASSOC  $180,000Active-- beds -- baths
$180,000Active-- beds -- baths405 1st Street, Trafford, PA 15085
MLS# 1716935Listed by: HOWARD HANNA REAL ESTATE SERVICES $199,900Active2 beds 2 baths
$199,900Active2 beds 2 baths239 Timber Dr, Trafford, PA 15085
MLS# 1713228Listed by: LUPTAK REAL ESTATE- Open Wed, 5 to 7pm
 $289,000Active3 beds 3 baths
$289,000Active3 beds 3 baths216 Woodlawn Drive, Trafford, PA 15085
MLS# 1710795Listed by: HOUSEROCK REALTY, LLC  $79,900Active-- beds -- baths
$79,900Active-- beds -- baths514 Cavitt Ave, Trafford, PA 15085
MLS# 1710902Listed by: HOWARD HANNA REAL ESTATE SERVICES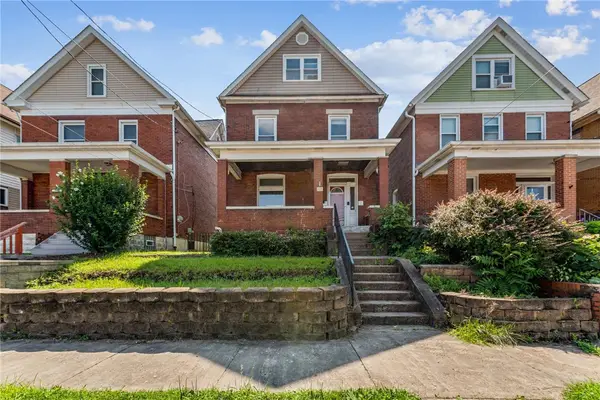 $160,000Pending4 beds 2 baths
$160,000Pending4 beds 2 baths312 Edgewood Ave, Trafford, PA 15085
MLS# 1710228Listed by: RE/MAX SELECT REALTY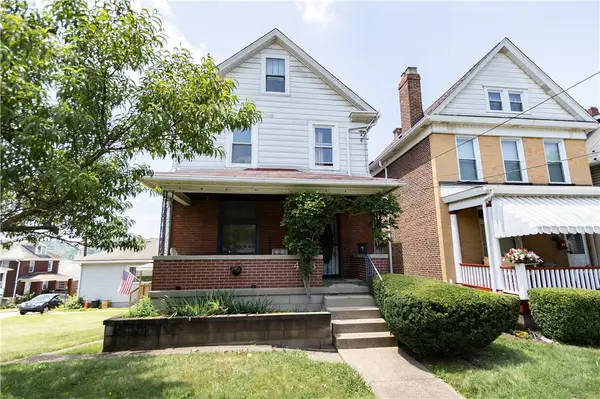 $159,900Active2 beds 1 baths
$159,900Active2 beds 1 baths403 Gilmore Ave, Trafford, PA 15085
MLS# 1709923Listed by: HOWARD HANNA REAL ESTATE SERVICES
