139 Harvard, Trappe, PA 19426
Local realty services provided by:O'BRIEN REALTY ERA POWERED
139 Harvard,Trappe, PA 19426
$425,000
- 3 Beds
- 3 Baths
- 2,208 sq. ft.
- Townhouse
- Pending
Listed by:sandra e hershey
Office:re/max 440 - skippack
MLS#:PAMC2151770
Source:BRIGHTMLS
Price summary
- Price:$425,000
- Price per sq. ft.:$192.48
- Monthly HOA dues:$120
About this home
WOW! Upgraded Home in Trappe!
This stunning 2,208 sq. ft. home is packed with charm, style, and modern updates! Wide-plank hardwood flooring flows throughout the spacious great room, accented with wainscoting, crown molding, and a cozy double-sided fireplace.
The large eat-in kitchen is perfect for gatherings, featuring plenty of white cabinetry, abundant counter space, a center island with seating, and sliding doors leading to large deck and the rear yard. A newly upgraded powder room (2024) and convenient garage access complete the first floor.
Upstairs, the owner’s suite impresses with vaulted ceiling, ceiling fan and a brand-new luxury bathroom (2024). Two additional spacious bedrooms, a full hall bath, and a laundry area round out the second level.
Need more space? Enjoy the walk-up attic—perfect for storage or ready to be finished into extra living space! The full finished basement includes recessed lighting and even more storage.
Additional updates include:
HVAC (2021)
Roof (2017)
Hot water heater (2023)
Whole house water filter (2021)
Freshly painted throughout (Dec. 2024)
Gutter guards, insulated garage door
Deck Boards 2025
Fantastic Location! Cul-de-sac community Walk to Rambo Park, the brand-new Sisca Community Park and Garden, and the world-famous Trappe Tavern, Michelle's Jewelry! Stroll the sidewalks through Trappe and Collegeville Borough, or take a short drive to nearby major stores, restaurants, and roadways for easy commuting. Don’t miss out—homes like this are hard to find!
This home blends style, comfort, and upgrades—move right in and start enjoying!
Contact an agent
Home facts
- Year built:1998
- Listing ID #:PAMC2151770
- Added:44 day(s) ago
- Updated:September 29, 2025 at 07:35 AM
Rooms and interior
- Bedrooms:3
- Total bathrooms:3
- Full bathrooms:2
- Half bathrooms:1
- Living area:2,208 sq. ft.
Heating and cooling
- Cooling:Central A/C
- Heating:Forced Air, Natural Gas
Structure and exterior
- Roof:Pitched
- Year built:1998
- Building area:2,208 sq. ft.
- Lot area:0.06 Acres
Schools
- High school:PERKIOMEN VALLEY
Utilities
- Water:Public
- Sewer:Public Sewer
Finances and disclosures
- Price:$425,000
- Price per sq. ft.:$192.48
- Tax amount:$6,118 (2024)
New listings near 139 Harvard
- New
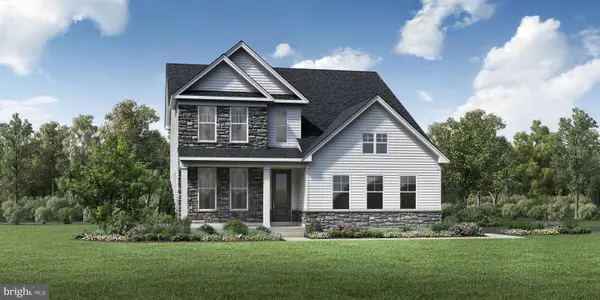 $957,995Active4 beds 3 baths2,776 sq. ft.
$957,995Active4 beds 3 baths2,776 sq. ft.12 Scholl Drive, COLLEGEVILLE, PA 19426
MLS# PAMC2156316Listed by: TOLL BROTHERS REAL ESTATE, INC. - New
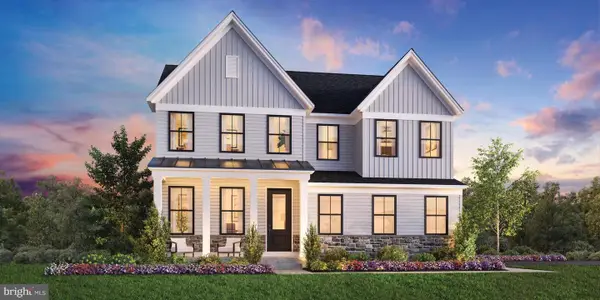 $1,127,430Active5 beds 5 baths3,029 sq. ft.
$1,127,430Active5 beds 5 baths3,029 sq. ft.188 West 3rd Ave., COLLEGEVILLE, PA 19426
MLS# PAMC2156186Listed by: TOLL BROTHERS REAL ESTATE, INC. - Open Sat, 12 to 3pmNew
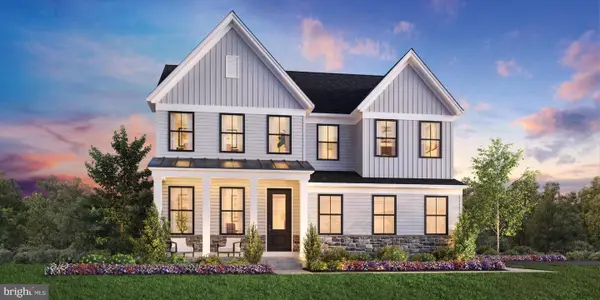 $989,995Active4 beds 4 baths3,029 sq. ft.
$989,995Active4 beds 4 baths3,029 sq. ft.12 Scholl Dr, COLLEGEVILLE, PA 19426
MLS# PAMC2155880Listed by: TOLL BROTHERS REAL ESTATE, INC. - New
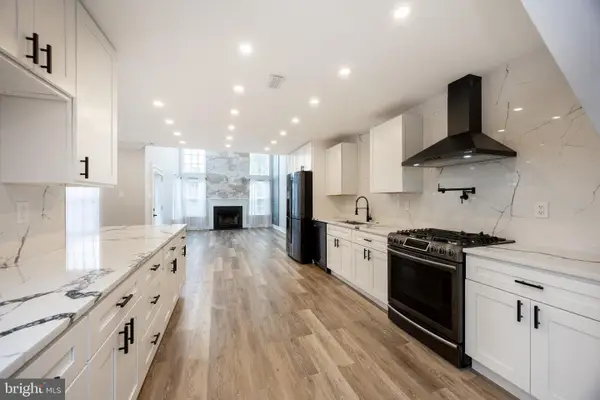 $554,000Active3 beds 3 baths1,936 sq. ft.
$554,000Active3 beds 3 baths1,936 sq. ft.300 Speaker Pl #1901, TRAPPE, PA 19426
MLS# PAMC2156114Listed by: REALTY ONE GROUP RESTORE - COLLEGEVILLE - New
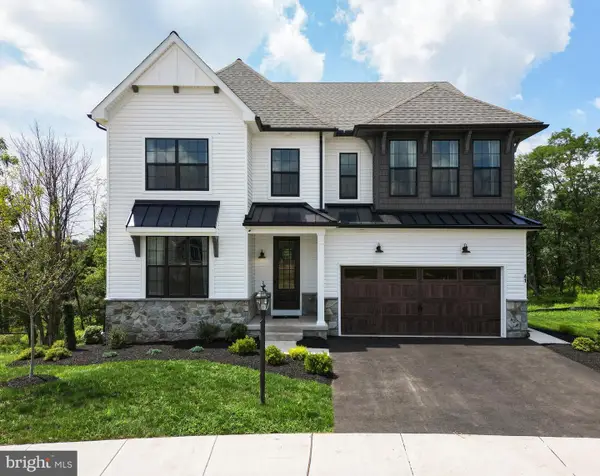 $1,348,725Active4 beds 4 baths4,144 sq. ft.
$1,348,725Active4 beds 4 baths4,144 sq. ft.41 Patricia Dr, TRAPPE, PA 19426
MLS# PAMC2156162Listed by: PATRIOT REALTY, LLC 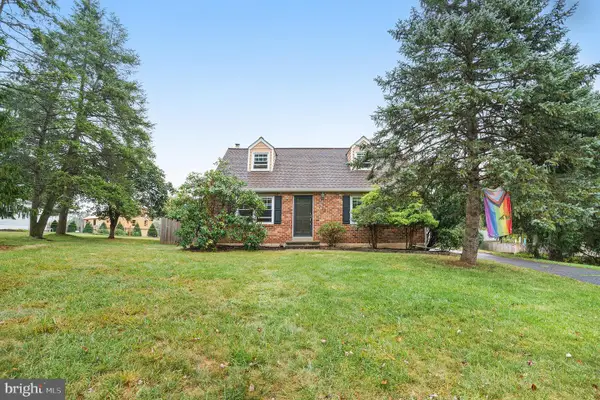 $475,000Pending4 beds 2 baths1,962 sq. ft.
$475,000Pending4 beds 2 baths1,962 sq. ft.230 W 3rd Ave, TRAPPE, PA 19426
MLS# PAMC2154372Listed by: EXP REALTY, LLC- Coming Soon
 $899,500Coming Soon5 beds 3 baths
$899,500Coming Soon5 beds 3 baths105 W 3rd Ave, TRAPPE, PA 19426
MLS# PAMC2154586Listed by: RE/MAX 440 - DOYLESTOWN 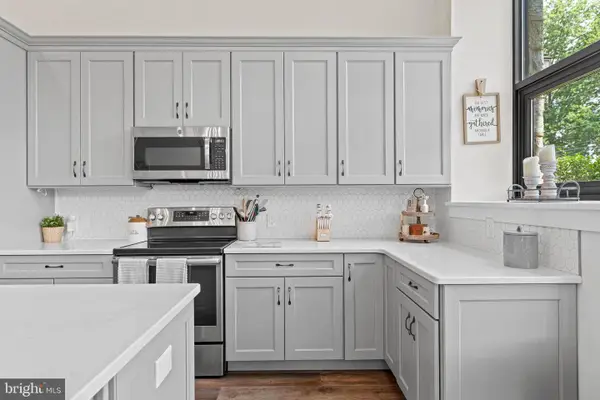 $499,900Active2 beds 2 baths2,030 sq. ft.
$499,900Active2 beds 2 baths2,030 sq. ft.29 E 1st Ave #a107, TRAPPE, PA 19426
MLS# PAMC2153408Listed by: BHHS FOX & ROACH-ROSEMONT $450,000Pending3 beds 3 baths2,276 sq. ft.
$450,000Pending3 beds 3 baths2,276 sq. ft.170 Royer Dr, COLLEGEVILLE, PA 19426
MLS# PAMC2151416Listed by: EXP REALTY, LLC
