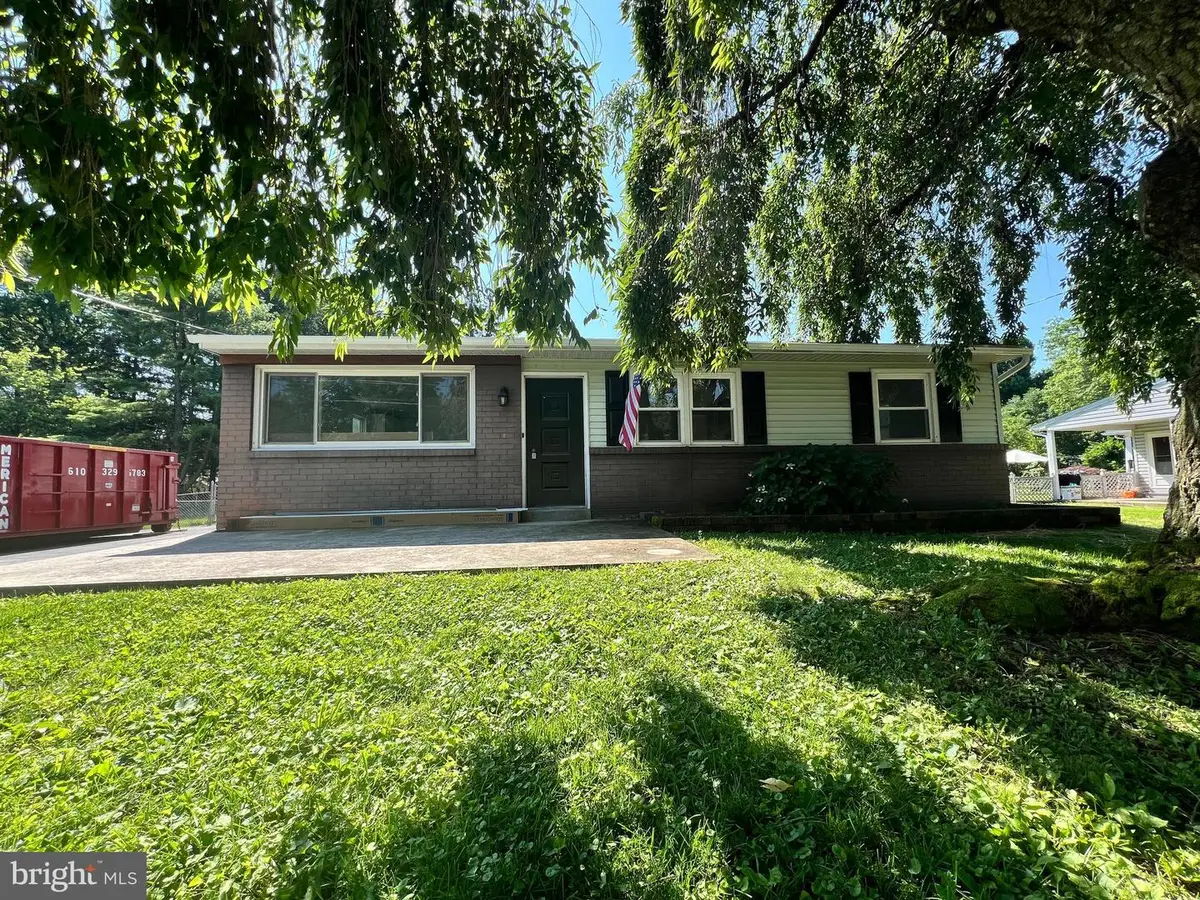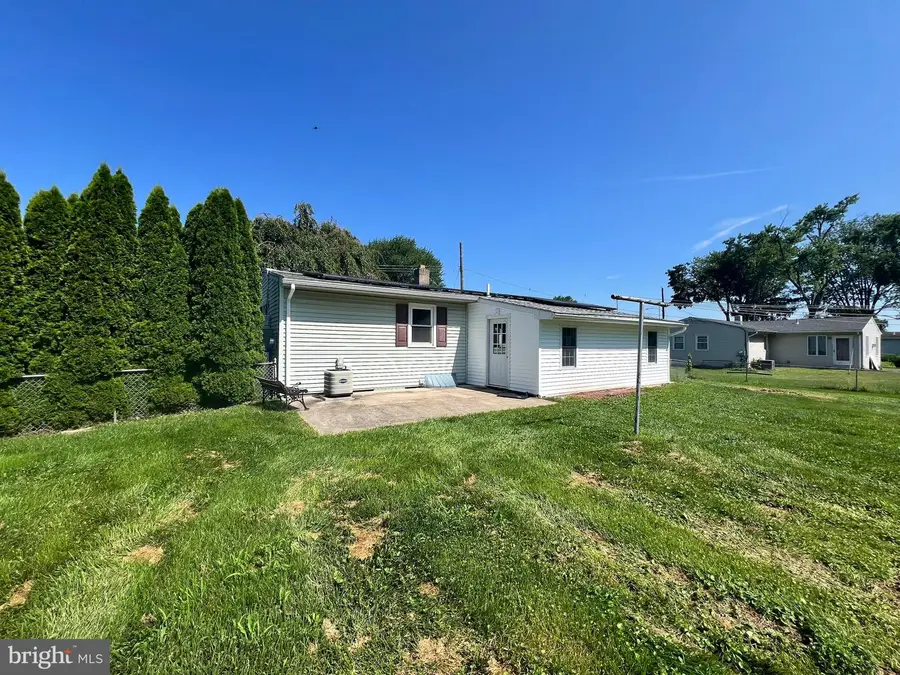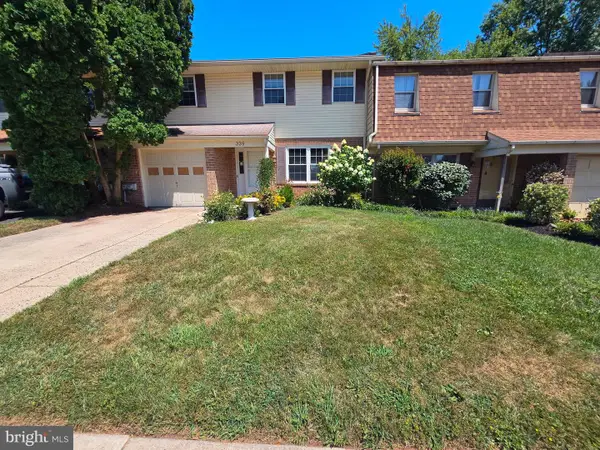50 Holly Dr, TRAPPE, PA 19426
Local realty services provided by:ERA Byrne Realty



50 Holly Dr,TRAPPE, PA 19426
$424,900
- 3 Beds
- 2 Baths
- 1,835 sq. ft.
- Single family
- Pending
Listed by:terese e brittingham
Office:keller williams realty group
MLS#:PAMC2142638
Source:BRIGHTMLS
Price summary
- Price:$424,900
- Price per sq. ft.:$231.55
About this home
Welcome to 50 Holly Drive – Renovated, Refined, and Ready to Impress!
This one-of-a-kind ranch home in Trappe Boro is the perfect blend of modern upgrades and comfortable living, situated on a beautifully fenced-in lot. With over $75,000 in recent renovations, this home is truly move-in ready and offers everything today’s buyers are looking for. The gorgeous kitchen features white shaker cabinetry, quartz countertops, a stylish tile backsplash, ceramic tile flooring, recessed lighting, stainless steel appliances, pot filler, and a deep stainless steel sink — all designed with both form and function in mind. Just off the kitchen, the four-season/breakfast room serves as a bright and airy breakfast nook or flex space, complete with custom pine ceiling, tile flooring, and brand new doors and windows — the perfect place to relax or entertain year-round. All three bedrooms are generously sized and offer great closet storage. The fully renovated hall bathroom boasts a double vanity with quartz countertop, recessed lighting, a beautiful subway tile tub/shower surround, ceramic tile flooring, and custom built-ins for added convenience and style. The finished basement expands your living space and includes a new powder room, dedicated laundry area, and additional unfinished space ideal for storage.
Step outside and enjoy the fully fenced-in backyard — perfect for summer evenings on the patio, gardening, or simply relaxing in your own private outdoor space.
Additional features and upgrades include:
New mini-split systems in two areas, New carpet in all Bedrooms, Family room, and Living room
90% updated electrical and plumbing, LED recessed lighting throughout
Gas forced heat and central air, Large concrete patio off the 4 season room/Breakfast room
Owned solar panel system, Backup Generac generator, Perimeter drainage system with sump pumps
Storage shed, New gutters and downspouts.
Minutes to Collegeville, nearby shopping (Wegmans), Movie Tavern & other wonderful eateries. Walking distance to Italian Delight & Trappe Tavern. Quick access to Ridge Pike, Rt 422, & other major travel routes. Short drive to King of Prussia & Philly. Nearby the Perkiomen Walking Trail.
Don’t miss your opportunity to own this thoughtfully updated and meticulously maintained home in a charming neighborhood. Schedule your private showing today — this one won’t last!
Contact an agent
Home facts
- Year built:1959
- Listing Id #:PAMC2142638
- Added:34 day(s) ago
- Updated:August 15, 2025 at 07:30 AM
Rooms and interior
- Bedrooms:3
- Total bathrooms:2
- Full bathrooms:1
- Half bathrooms:1
- Living area:1,835 sq. ft.
Heating and cooling
- Cooling:Central A/C, Ductless/Mini-Split
- Heating:Central, Forced Air, Natural Gas, Solar - Active
Structure and exterior
- Roof:Asphalt, Shingle
- Year built:1959
- Building area:1,835 sq. ft.
- Lot area:0.35 Acres
Schools
- High school:PERKIOMEN VALLEY
- Middle school:PERKIOMEN VALLEY MIDDLE SCHOOL EAST
- Elementary school:SOUTH
Utilities
- Water:Public
- Sewer:Public Sewer
Finances and disclosures
- Price:$424,900
- Price per sq. ft.:$231.55
- Tax amount:$5,115 (2024)
New listings near 50 Holly Dr
- New
 $400,000Active2 beds 2 baths1,273 sq. ft.
$400,000Active2 beds 2 baths1,273 sq. ft.41 College Ave #, TRAPPE, PA 19426
MLS# PAMC2151552Listed by: BHHS FOX & ROACH-COLLEGEVILLE - Open Sat, 11am to 1pmNew
 $450,000Active3 beds 3 baths2,276 sq. ft.
$450,000Active3 beds 3 baths2,276 sq. ft.170 Royer Dr, COLLEGEVILLE, PA 19426
MLS# PAMC2151416Listed by: EXP REALTY, LLC  $660,000Active4 beds 3 baths2,296 sq. ft.
$660,000Active4 beds 3 baths2,296 sq. ft.202 Kelso Circle, Perkiomen Twp, PA 19426
MLS# 761240Listed by: IRON VALLEY REAL ESTATE LEGACY $375,000Pending3 beds 2 baths1,808 sq. ft.
$375,000Pending3 beds 2 baths1,808 sq. ft.339 Laurel Dr, TRAPPE, PA 19426
MLS# PAMC2150650Listed by: LONG & FOSTER REAL ESTATE, INC.- Open Sat, 11am to 1pmNew
 $875,000Active3 beds 5 baths4,072 sq. ft.
$875,000Active3 beds 5 baths4,072 sq. ft.326 Wheat Sheaf Way, COLLEGEVILLE, PA 19426
MLS# PAMC2149526Listed by: RE/MAX MAIN LINE-WEST CHESTER - New
 $999,999Active4 beds 4 baths3,180 sq. ft.
$999,999Active4 beds 4 baths3,180 sq. ft.181 W 7th St #lot 2, TRAPPE, PA 19426
MLS# PAMC2150486Listed by: LPT REALTY, LLC  $385,000Pending3 beds 3 baths1,520 sq. ft.
$385,000Pending3 beds 3 baths1,520 sq. ft.528 Hancock, TRAPPE, PA 19426
MLS# PAMC2149588Listed by: FREESTYLE REAL ESTATE LLC $399,000Pending4 beds 3 baths1,903 sq. ft.
$399,000Pending4 beds 3 baths1,903 sq. ft.180 Harvard Dr, TRAPPE, PA 19426
MLS# PAMC2149648Listed by: COMPASS PENNSYLVANIA, LLC $380,000Active3 beds 3 baths1,560 sq. ft.
$380,000Active3 beds 3 baths1,560 sq. ft.135 Fairway Dr, TRAPPE, PA 19426
MLS# PAMC2149422Listed by: RE/MAX 440 - SKIPPACK $395,000Pending3 beds 2 baths1,040 sq. ft.
$395,000Pending3 beds 2 baths1,040 sq. ft.244 Clayhor Ave, TRAPPE, PA 19426
MLS# PAMC2148008Listed by: GLOCKER & COMPANY-BOYERTOWN
