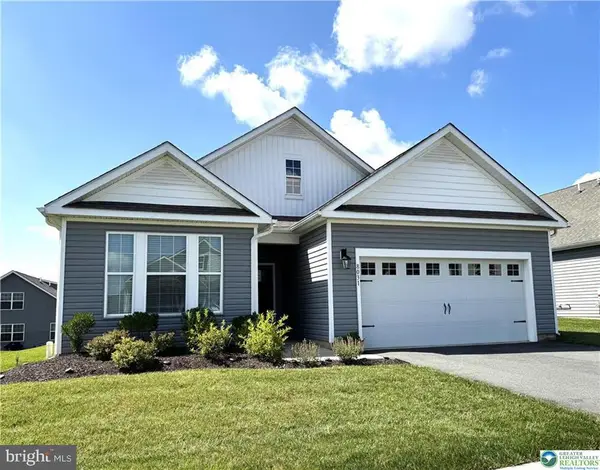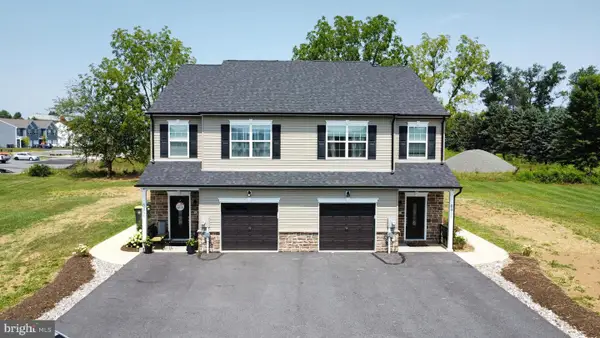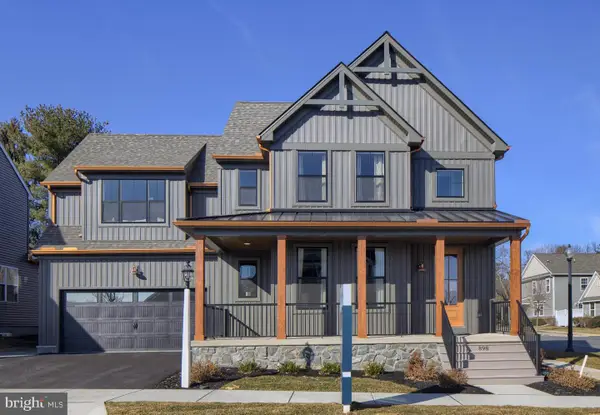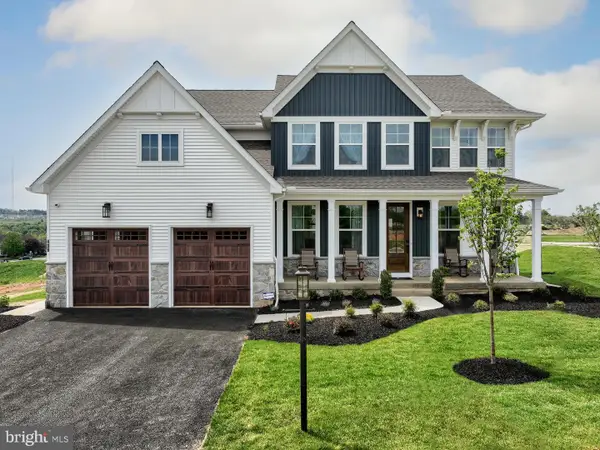7419 Lincoln Ln, Trexlertown, PA 18087
Local realty services provided by:ERA Martin Associates
7419 Lincoln Ln,Trexlertown, PA 18087
$115,000
- 3 Beds
- 2 Baths
- 960 sq. ft.
- Mobile / Manufactured
- Pending
Listed by:jonathan campbell
Office:real of pennsylvania
MLS#:PALH2012936
Source:BRIGHTMLS
Price summary
- Price:$115,000
- Price per sq. ft.:$119.79
- Monthly HOA dues:$819
About this home
Discover this beautifully maintained home that truly offers it all! Step inside to an inviting open-concept living area, where a spacious kitchen shines with stone tile backsplash, stainless steel appliances, and a full pantry, ideal for both entertaining and everyday living. The private primary suite features a generous walk-in closet and direct access to a large full bath. Two additional bedrooms provide versatility, one currently serves as a dining room but can easily be converted back to a third bedroom. A second full bath and a convenient mudroom with washer and dryer add to the home’s thoughtful layout, which includes wide door openings and durable steel-framed construction. Outside, curb appeal meets privacy with a beautifully landscaped front yard, perfect for relaxing or gathering in this peaceful neighborhood. The backyard offers a charming brick pathway, extra seating areas, and a storage shed for all your outdoor needs. Located in the desirable Parkland School District, this home is a must-see!
Contact an agent
Home facts
- Year built:2020
- Listing ID #:PALH2012936
- Added:56 day(s) ago
- Updated:October 05, 2025 at 07:35 AM
Rooms and interior
- Bedrooms:3
- Total bathrooms:2
- Full bathrooms:2
- Living area:960 sq. ft.
Heating and cooling
- Cooling:Ceiling Fan(s), Central A/C
- Heating:Forced Air, Natural Gas
Structure and exterior
- Roof:Shingle
- Year built:2020
- Building area:960 sq. ft.
Utilities
- Water:Community
- Sewer:Public Sewer
Finances and disclosures
- Price:$115,000
- Price per sq. ft.:$119.79
- Tax amount:$881 (2025)
New listings near 7419 Lincoln Ln
 $495,000Pending2 beds 2 baths1,751 sq. ft.
$495,000Pending2 beds 2 baths1,751 sq. ft.8031 Schaefer Crst, BREINIGSVILLE, PA 18031
MLS# PALH2013350Listed by: RE/MAX CENTRAL - LANSDALE $424,999Active3 beds 3 baths1,636 sq. ft.
$424,999Active3 beds 3 baths1,636 sq. ft.8451 Hamilton Boulevard, Upper Macungie Twp, PA 18031
MLS# 762938Listed by: GRACE REALTY CO INC $424,999Active3 beds 3 baths1,636 sq. ft.
$424,999Active3 beds 3 baths1,636 sq. ft.8453 Hamilton Boulevard, Upper Macungie Twp, PA 18031
MLS# 762940Listed by: GRACE REALTY CO INC $849,998Active6 beds -- baths3,272 sq. ft.
$849,998Active6 beds -- baths3,272 sq. ft.8451 Hamilton Blvd, BREINIGSVILLE, PA 18031
MLS# PALH2012906Listed by: GRACE REALTY COMPANY INC $494,990Pending2 beds 2 baths1,748 sq. ft.
$494,990Pending2 beds 2 baths1,748 sq. ft.7958 Golden Ln, BREINIGSVILLE, PA 18031
MLS# PALH2012658Listed by: D.R. HORTON REALTY OF PENNSYLVANIA $100,000Active2 beds 2 baths960 sq. ft.
$100,000Active2 beds 2 baths960 sq. ft.7468 Continental, Upper Macungie Twp, PA 18087
MLS# 759246Listed by: LEHIGH VALLEY JUST LISTED LLC $856,612Active4 beds 3 baths2,701 sq. ft.
$856,612Active4 beds 3 baths2,701 sq. ft.8001 American #sebastian, BREINIGSVILLE, PA 18031
MLS# PALH2008318Listed by: PATRIOT REALTY, LLC $868,293Active4 beds 3 baths2,953 sq. ft.
$868,293Active4 beds 3 baths2,953 sq. ft.8001 American #magnolia, BREINIGSVILLE, PA 18031
MLS# PALH2008320Listed by: PATRIOT REALTY, LLC $901,210Active4 beds 3 baths3,600 sq. ft.
$901,210Active4 beds 3 baths3,600 sq. ft.8001 American #nottingham, BREINIGSVILLE, PA 18031
MLS# PALH2008322Listed by: PATRIOT REALTY, LLC
