104 Grandview Drive Drive, Tunkhannock, PA 18657
Local realty services provided by:ERA Brady Associates

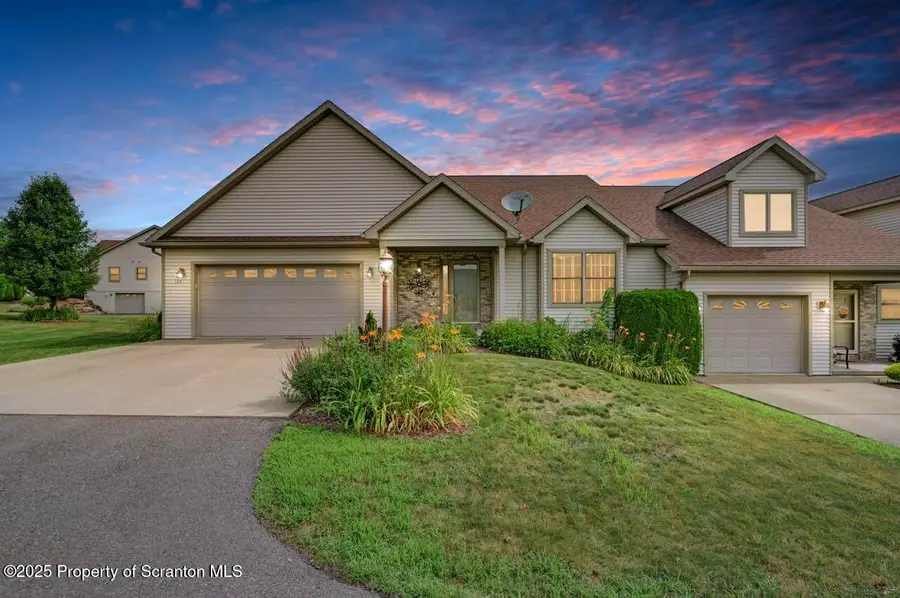
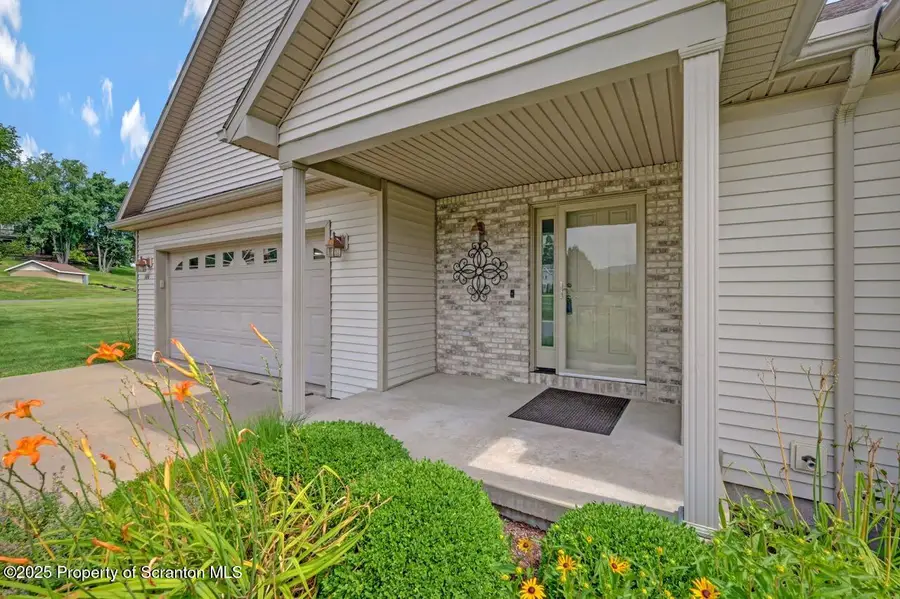
Listed by:susan t distadio
Office:coldwell banker town & country properties
MLS#:SC253412
Source:PA_GSBR
Price summary
- Price:$439,900
- Price per sq. ft.:$144.75
- Monthly HOA dues:$241.67
About this home
MORE THAN A HOUSE: A WAY OF LIFE AT EATON HILLS. Open floor plan .Tiled foyer opens to Living Rm w LP Fireplace. Dining Rm features Hardwood floors, sliders to 13.7 x 10.3 Deck. Applianced kitchen . Pantry. access door to attached 2 car garage. Master bedroom and full ensuite bath. Large 2nd Bedroom steps away to main bath with soaker tub.Separate first floor laundryLower level newly finished . Fully applianced second kitchen. Large family/ recreational room. Private 3rd bedroom. Full bathroom features radiant heated tiled floor. French doors to outside patio area . Natural light Corner unit . Views of the Endless Mts.All appliances are included in both kitchens.Water filtration systemGreat location All measurements are approximate and not guaranteedOpen HouseAll showings start Sunday 7/13 @ 1:00 P.M.
Contact an agent
Home facts
- Year built:2013
- Listing Id #:SC253412
- Added:34 day(s) ago
- Updated:July 31, 2025 at 07:59 AM
Rooms and interior
- Bedrooms:3
- Total bathrooms:3
- Full bathrooms:3
- Living area:3,039 sq. ft.
Heating and cooling
- Cooling:Ceiling Fan(s), Central Air, Electric, Heat Pump, Zoned
- Heating:Central, Fireplace(s), Heat Pump, Propane, Propane Stove, Radiant Floor, Zoned
Structure and exterior
- Roof:Composition, Shingle
- Year built:2013
- Building area:3,039 sq. ft.
Utilities
- Water:Public, Water Connected
- Sewer:Public Sewer, Sewer Connected
Finances and disclosures
- Price:$439,900
- Price per sq. ft.:$144.75
- Tax amount:$4,644 (2025)
New listings near 104 Grandview Drive Drive
- New
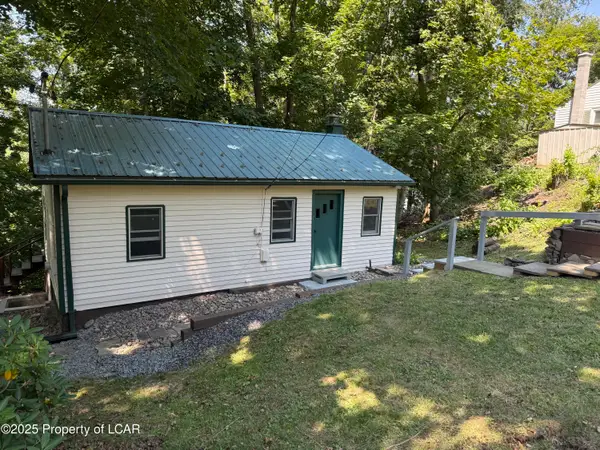 $209,000Active1 beds 1 baths513 sq. ft.
$209,000Active1 beds 1 baths513 sq. ft.1 Sullivan Street, Tunkhannock, PA 18657
MLS# 25-4049Listed by: RUBBICO REAL ESTATE - New
 $529,900Active3 beds 2 baths2,128 sq. ft.
$529,900Active3 beds 2 baths2,128 sq. ft.261 Hall Lane, Tunkhannock, PA 18657
MLS# PM-134766Listed by: CENTURY 21 SIGNATURE PROPERTIES - New
 $240,000Active3 beds 2 baths2,332 sq. ft.
$240,000Active3 beds 2 baths2,332 sq. ft.5 Karin Drive, Tunkhannock, PA 18657
MLS# SC253982Listed by: CENTURY 21 JACKSON REAL ESTATE - MONTROSE - New
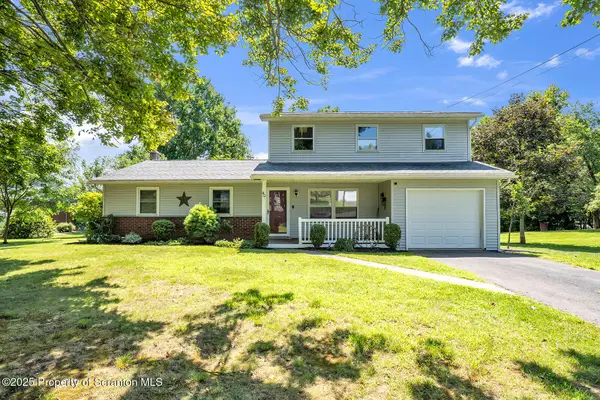 $399,000Active4 beds 3 baths3,588 sq. ft.
$399,000Active4 beds 3 baths3,588 sq. ft.40 Winola Avenue, Tunkhannock, PA 18657
MLS# SC253841Listed by: BERKSHIRE HATHAWAY HOME SERVICES PREFERRED PROPERTIES  $139,900Active3 beds 1 baths950 sq. ft.
$139,900Active3 beds 1 baths950 sq. ft.29 Ferncrest Drive, Tunkhannock, PA 18657
MLS# 25-3799Listed by: RUBBICO REAL ESTATE $169,000Active0 Acres
$169,000Active0 Acres6 1/2 Indian Spring Rd, Tunkhannock, PA 18657
MLS# 25-3494Listed by: CHRISTIAN SAUNDERS REAL ESTATE $379,000Pending1 beds 1 baths925 sq. ft.
$379,000Pending1 beds 1 baths925 sq. ft.329 Dunays Place, Tunkhannock, PA 18657
MLS# SC253423Listed by: ENDLESS REALTY, LLC $70,000Active3 beds 2 baths1,100 sq. ft.
$70,000Active3 beds 2 baths1,100 sq. ft.22 Mount Airy, Tunkhannock, PA 18657
MLS# 25-3367Listed by: BUTTON REAL ESTATE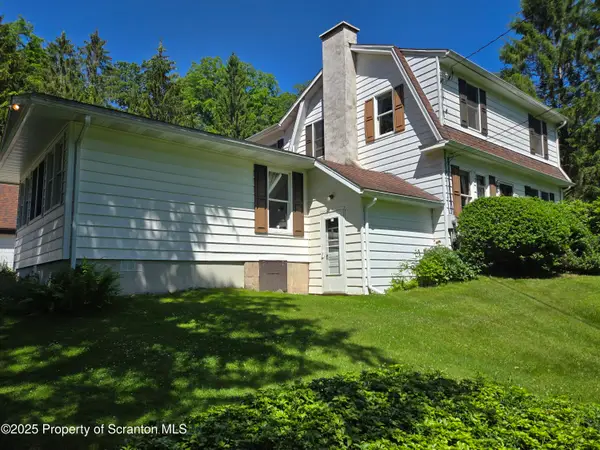 $449,000Active3 beds 2 baths2,775 sq. ft.
$449,000Active3 beds 2 baths2,775 sq. ft.9 Marcy Road, Tunkhannock, PA 18657
MLS# SC253160Listed by: ENDLESS REALTY, LLC
