230 Village View Drive, Tunkhannock, PA 18657
Local realty services provided by:ERA Brady Associates
230 Village View Drive,Tunkhannock, PA 18657
$398,000
- 2 Beds
- 3 Baths
- 2,010 sq. ft.
- Townhouse
- Active
Listed by: linda brodbeck
Office: coldwell banker town & country properties
MLS#:SC6527
Source:PA_GSBR
Price summary
- Price:$398,000
- Price per sq. ft.:$198.01
- Monthly HOA dues:$208.33
About this home
Check out the beautiful views from this immaculate & like new townhouse in Eaton Hills, featuring an open-concept floor plan with spacious eat-in kitchen with quartz counters and all stainless steel appliances, full pantry, all pristine Hardwood floors on 1st floor, cathedral ceilings in dining room and living room, fireplace & deck/ balcony. French doors to office/den, laundry rm w/ washer & dryer & large Master Suite w/ WIC & en-suite full bath w/ double tiled shower, double sink & linen closet- all situated on first floor. The 2nd floor boasts a very large guest Bedroom w/ WIC, a full bath. L-shaped loft overlooking living room can easily be a large third bedroom with extension of wall. Daylight/Walk-out basement is plumbed and ready to finish as additional 1,000 sf of living space or guest quarters with access to second, rear-facing attached oversized 2nd garage & walk out to lower patio. All appliances and cordless double & triple solar shades remain. One meticulous owner since newly constructed & perfectly appointed through out . This was a second home and has only been lived in approximately 100+ days during ownership. Hurry so you don't miss this beautiful end unit townhouse so you can enjoy maintenance free living with snow removal and lawn care included in HOA.
Contact an agent
Home facts
- Year built:2021
- Listing ID #:SC6527
- Added:349 day(s) ago
- Updated:December 21, 2025 at 04:04 PM
Rooms and interior
- Bedrooms:2
- Total bathrooms:3
- Full bathrooms:2
- Half bathrooms:1
- Living area:2,010 sq. ft.
Heating and cooling
- Cooling:Ceiling Fan(s), Central Air
- Heating:Electric, Fireplace(s), Heat Pump, Propane
Structure and exterior
- Roof:Composition
- Year built:2021
- Building area:2,010 sq. ft.
Utilities
- Water:Public, Water Connected
- Sewer:Public Sewer, Sewer Connected
Finances and disclosures
- Price:$398,000
- Price per sq. ft.:$198.01
- Tax amount:$5,893 (2025)
New listings near 230 Village View Drive
- New
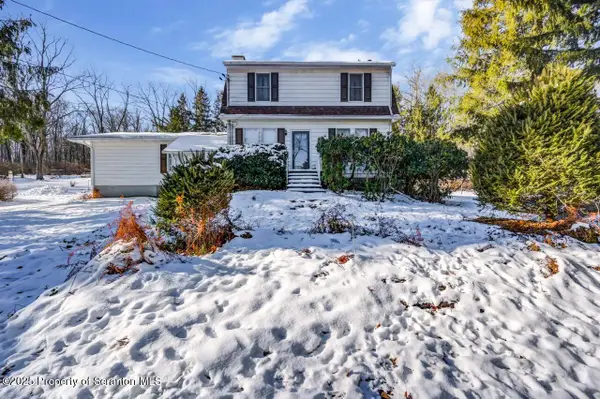 $399,900Active3 beds 2 baths2,683 sq. ft.
$399,900Active3 beds 2 baths2,683 sq. ft.9 Marcy Road, Tunkhannock, PA 18657
MLS# SC256316Listed by: SHERLOCK HOMES AND PROPERTIES - New
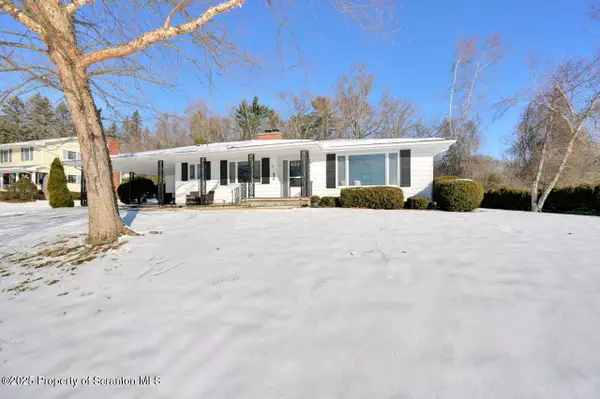 $329,000Active3 beds 3 baths2,400 sq. ft.
$329,000Active3 beds 3 baths2,400 sq. ft.5 Fieldcrest Drive, Tunkhannock, PA 18657
MLS# SC256283Listed by: SHERLOCK HOMES AND PROPERTIES 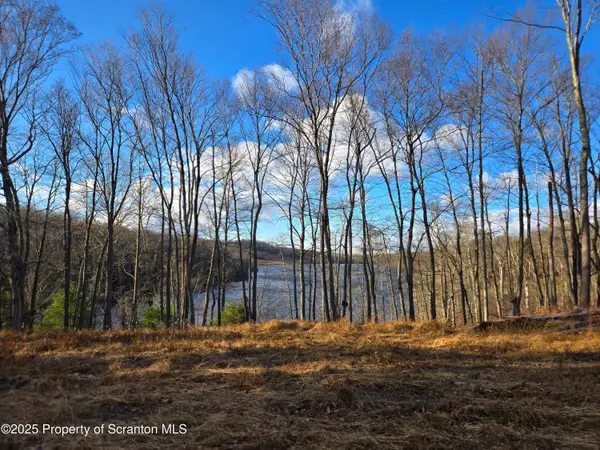 $150,000Active0 Acres
$150,000Active0 AcresSr 29n, Tunkhannock, PA 18657
MLS# SC256186Listed by: ENDLESS REALTY, LLC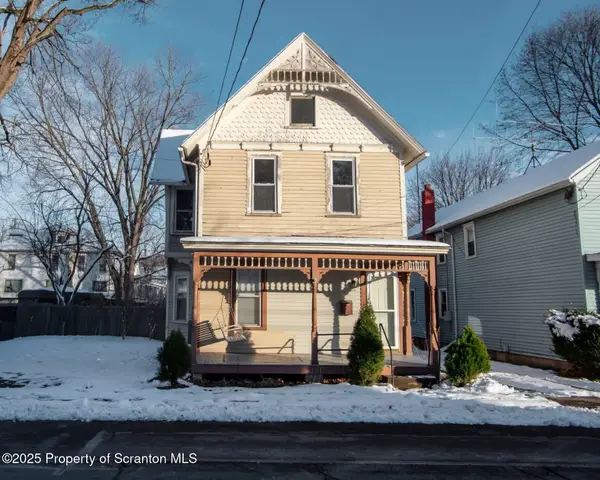 $288,000Active5 beds 2 baths1,872 sq. ft.
$288,000Active5 beds 2 baths1,872 sq. ft.28 Pine Street, Tunkhannock, PA 18657
MLS# SC256151Listed by: IRON VALLEY REAL ESTATE GREATER SCRANTON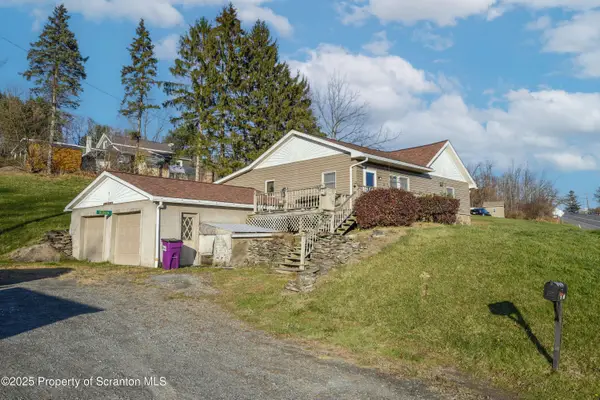 $190,000Pending2 beds 1 baths1,200 sq. ft.
$190,000Pending2 beds 1 baths1,200 sq. ft.6193 State Route 87, Tunkhannock, PA 18657
MLS# SC256001Listed by: CHRISTIAN SAUNDERS REAL ESTATE $234,900Pending3 beds 2 baths1,566 sq. ft.
$234,900Pending3 beds 2 baths1,566 sq. ft.43 1/2 Mccord Street, Tunkhannock, PA 18657
MLS# SC255965Listed by: COLDWELL BANKER TOWN & COUNTRY PROPERTIES MONTROSE $352,500Active5 beds 2 baths2,287 sq. ft.
$352,500Active5 beds 2 baths2,287 sq. ft.1033 Sugar Hollow Road, Tunkhannock, PA 18657
MLS# SC255816Listed by: SHERLOCK HOMES AND PROPERTIES $329,000Active3 beds 1 baths2,112 sq. ft.
$329,000Active3 beds 1 baths2,112 sq. ft.7 Hollow Crest Road, Tunkhannock, PA 18657
MLS# SC255820Listed by: CENTURY 21 JACKSON REAL ESTATE - MONTROSE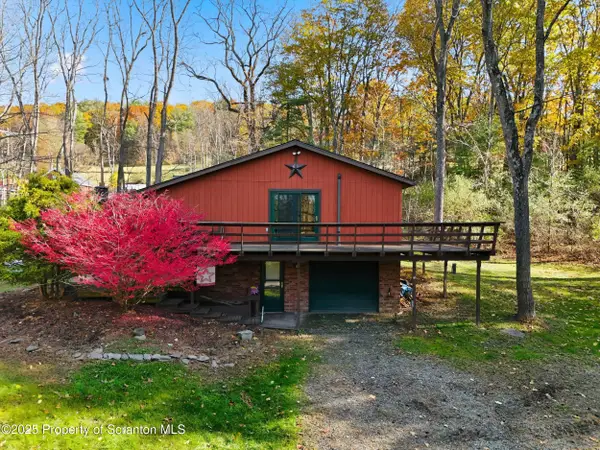 $290,000Active3 beds 3 baths1,901 sq. ft.
$290,000Active3 beds 3 baths1,901 sq. ft.1 Ford Drive, Tunkhannock, PA 18657
MLS# SC255772Listed by: REAL BROKER, LLC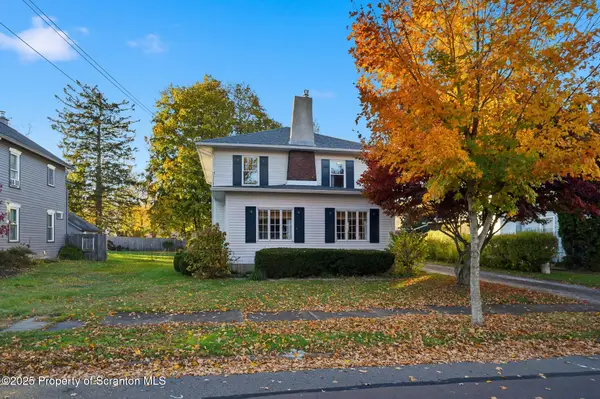 $354,900Pending4 beds 3 baths2,922 sq. ft.
$354,900Pending4 beds 3 baths2,922 sq. ft.21 Wyoming Ave, Tunkhannock, PA 18657
MLS# SC255672Listed by: COLDWELL BANKER TOWN & COUNTRY PROPERTIES MONTROSE
