409 Lane Hill Road, Tunkhannock, PA 18657
Local realty services provided by:ERA Brady Associates
409 Lane Hill Road,Tunkhannock, PA 18657
$327,000
- 3 Beds
- 2 Baths
- 2,211 sq. ft.
- Single family
- Active
Listed by:
- Kathy Dodge(570) 877 - 2992ERA Brady Associates
MLS#:SC254752
Source:PA_GSBR
Price summary
- Price:$327,000
- Price per sq. ft.:$147.9
About this home
ROOM FOR FAMILY, A WORKSHOP, HOBBIES AND MORE! This sprawling 3 bed, 2 bath ranch home has so many options to enjoy! A cozy fireplace room with built in shelves welcomes you through the door, next, step into the large, combined living room/dining room space with windows overlooking the back deck. Enjoy cooking and entertaining in the large kitchen. The four season sunroom is just off the kitchen, and has a separate entrance with a deck. Perfect for that home business or hobby room. 3 good size bedrooms, all freshly painted and ready for your decorative ideas. Recently upgraded with a new full bath and laundry room. New roof in 2019, New on demand hot water and propane boiler in 2024. 2 decks, a front porch, separate mudroom/foyer entrance. Large 2 car attached garage with workshop area. Additional 1 car detached garage with newer roof and space for all your outdoor and recreational needs. Shade trees in the front, walnut and fruit trees in the side yard. Come take a look!!
Contact an agent
Home facts
- Year built:1950
- Listing ID #:SC254752
- Added:1 day(s) ago
- Updated:September 16, 2025 at 04:58 PM
Rooms and interior
- Bedrooms:3
- Total bathrooms:2
- Full bathrooms:2
- Living area:2,211 sq. ft.
Heating and cooling
- Cooling:Ceiling Fan(s)
- Heating:Baseboard, Hot Water, Propane, Wood
Structure and exterior
- Roof:Asphalt, Shingle
- Year built:1950
- Building area:2,211 sq. ft.
Utilities
- Water:Well
- Sewer:Septic Tank
Finances and disclosures
- Price:$327,000
- Price per sq. ft.:$147.9
- Tax amount:$3,378 (2025)
New listings near 409 Lane Hill Road
- New
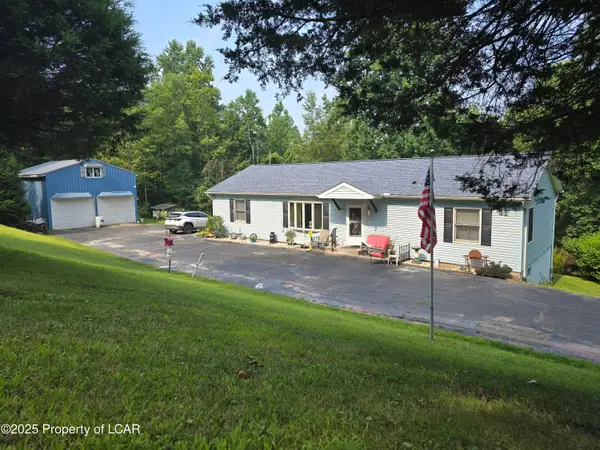 $369,000Active3 beds 3 baths3,360 sq. ft.
$369,000Active3 beds 3 baths3,360 sq. ft.33 Mcmullian Hill Road, Tunkhannock, PA 18657
MLS# 25-4633Listed by: GORDON & LONG REAL ESTATE LLC - New
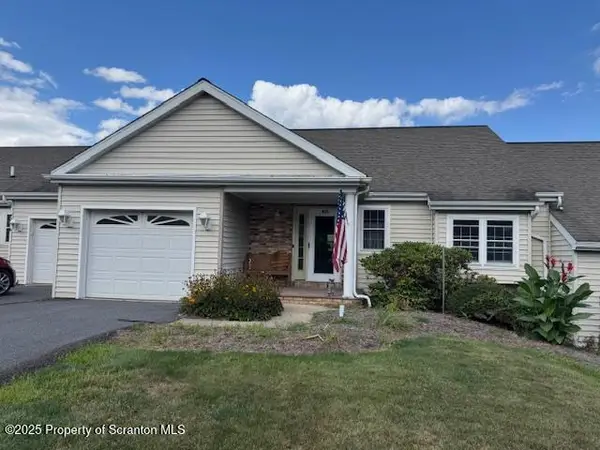 Listed by ERA$395,000Active2 beds 3 baths2,179 sq. ft.
Listed by ERA$395,000Active2 beds 3 baths2,179 sq. ft.425 Woodland Way, Tunkhannock, PA 18657
MLS# SC254615Listed by: ERA BRADY ASSOCIATES 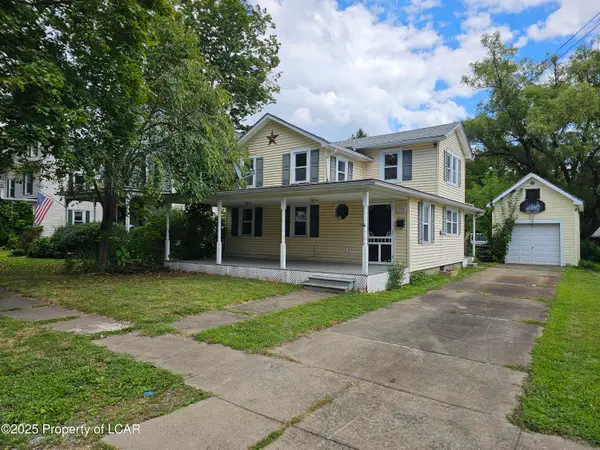 $144,000Active4 beds 2 baths1,677 sq. ft.
$144,000Active4 beds 2 baths1,677 sq. ft.102 Putnam Street, Tunkhannock, PA 18657
MLS# 25-4413Listed by: TOM HART REALTY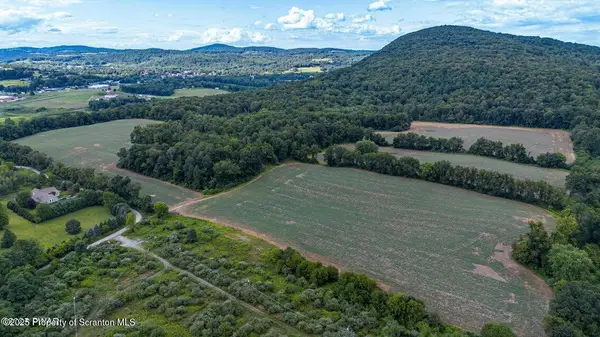 $999,000Active0 Acres
$999,000Active0 AcresWellwood Drive, Tunkhannock, PA 18657
MLS# SC254387Listed by: LEWITH & FREEMAN R.E. HAWLEY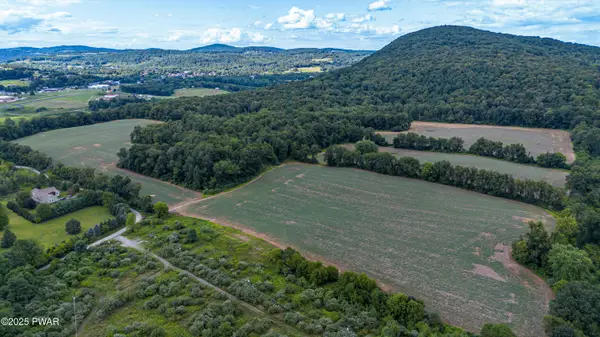 $999,000Active0 Acres
$999,000Active0 AcresWellwood Drive, Tunkhannock, PA 18657
MLS# PW252807Listed by: LEWITH & FREEMAN REAL ESTATE HAWLEY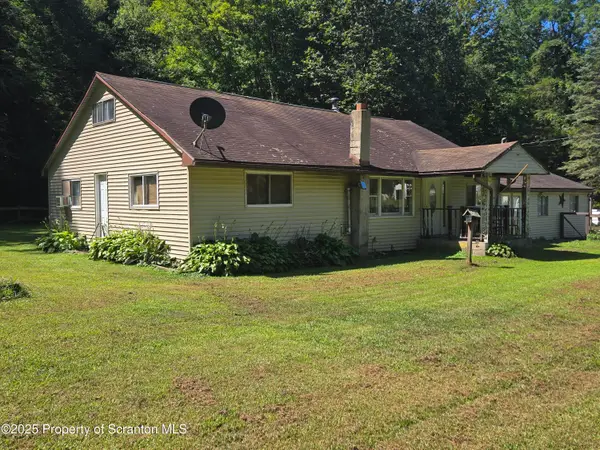 $189,000Active3 beds 1 baths1,146 sq. ft.
$189,000Active3 beds 1 baths1,146 sq. ft.250 Roosevelt Highway, Tunkhannock, PA 18657
MLS# SC254352Listed by: ENDLESS REALTY, LLC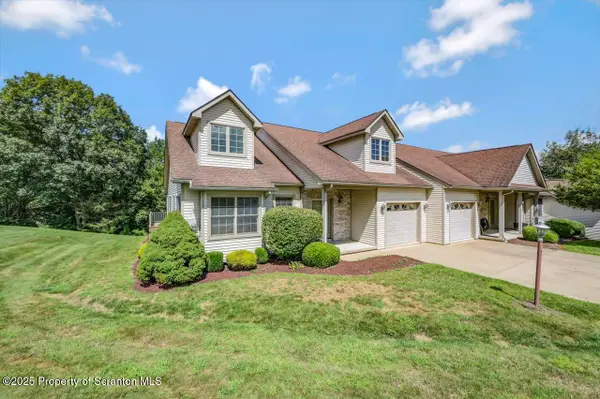 $424,900Active2 beds 3 baths2,296 sq. ft.
$424,900Active2 beds 3 baths2,296 sq. ft.150 Grandview Drive, Tunkhannock, PA 18657
MLS# SC254348Listed by: COLDWELL BANKER TOWN & COUNTRY PROPERTIES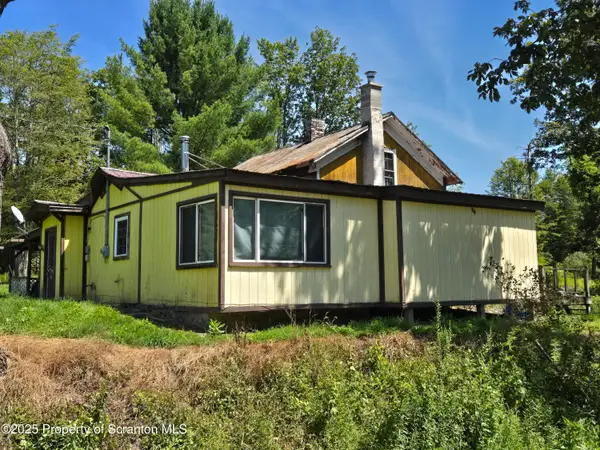 $85,000Active2 beds 1 baths1,249 sq. ft.
$85,000Active2 beds 1 baths1,249 sq. ft.828 E Avery Station, Tunkhannock, PA 18657
MLS# SC254351Listed by: ENDLESS REALTY, LLC $485,000Pending4 beds 3 baths2,843 sq. ft.
$485,000Pending4 beds 3 baths2,843 sq. ft.201 Woodland Way, Tunkhannock, PA 18657
MLS# SC254132Listed by: LEVY REALTY GROUP
