5 Fieldcrest Dr, Tunkhannock, PA 18657
Local realty services provided by:ERA OakCrest Realty, Inc.
5 Fieldcrest Dr,Tunkhannock, PA 18657
$334,900
- 3 Beds
- 3 Baths
- 2,340 sq. ft.
- Single family
- Active
Listed by: patricia gesswein
Office: houwzer, llc.
MLS#:PAWY2000074
Source:BRIGHTMLS
Price summary
- Price:$334,900
- Price per sq. ft.:$143.12
About this home
This remodeled home offers a comfortable, updated, and peaceful lifestyle. With beautiful views of Miller Mountain from the porch or living room and a large flat backyard, this renovated home offers both exterior and interior quality of life. Renovations Include: Kitchen Upgrades: New stainless steel appliances, new granite countertops, updated tile backsplash, updated cabinets, a modern sink with water filtration system attached, and a dishwasher was added for convenience. Bathroom Renovations: Both master and guest bath have been remodeled with new flooring, vanities, walling, and lighting. The master bath has natural lighting, a remodeled shower, tiling, and double vanity. Exterior Enhancements: Enjoy outdoor living with a new walkway to the front door, a front porch, spacious patio with a firepit, fresh paint, landscaping, and added curb appeal. Interior Improvements: Refinished hardwoods, fresh paint, and new lighting. Facilities Improvements: New electrical panel, new washer and dryer, sump pump, and dehumidifiers. Basement includes exterior access through a door.
Contact an agent
Home facts
- Year built:1966
- Listing ID #:PAWY2000074
- Added:3 day(s) ago
- Updated:November 22, 2025 at 03:25 PM
Rooms and interior
- Bedrooms:3
- Total bathrooms:3
- Full bathrooms:2
- Half bathrooms:1
- Living area:2,340 sq. ft.
Heating and cooling
- Cooling:Wall Unit, Window Unit(s)
- Heating:Radiant
Structure and exterior
- Roof:Asphalt, Shingle
- Year built:1966
- Building area:2,340 sq. ft.
Utilities
- Water:Public, Well
- Sewer:Private Septic Tank
Finances and disclosures
- Price:$334,900
- Price per sq. ft.:$143.12
- Tax amount:$5,444 (2024)
New listings near 5 Fieldcrest Dr
- Open Sat, 11am to 1pmNew
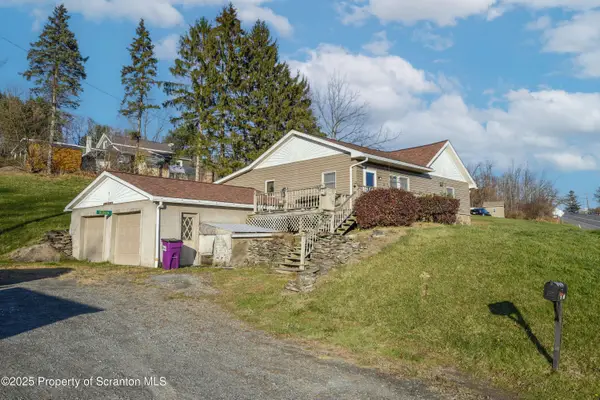 $190,000Active2 beds 1 baths1,200 sq. ft.
$190,000Active2 beds 1 baths1,200 sq. ft.6193 State Route 87, Tunkhannock, PA 18657
MLS# SC256001Listed by: CHRISTIAN SAUNDERS REAL ESTATE - New
 $234,900Active3 beds 2 baths1,566 sq. ft.
$234,900Active3 beds 2 baths1,566 sq. ft.43 1/2 Mccord Street, Tunkhannock, PA 18657
MLS# SC255965Listed by: COLDWELL BANKER TOWN & COUNTRY PROPERTIES MONTROSE  Listed by ERA$127,000Pending4 beds 2 baths1,400 sq. ft.
Listed by ERA$127,000Pending4 beds 2 baths1,400 sq. ft.86 Marina Drive, Tunkhannock, PA 18657
MLS# SC255850Listed by: ERA BRADY ASSOCIATES $352,500Active5 beds 2 baths2,287 sq. ft.
$352,500Active5 beds 2 baths2,287 sq. ft.1033 Sugar Hollow Road, Tunkhannock, PA 18657
MLS# SC255816Listed by: SHERLOCK HOMES AND PROPERTIES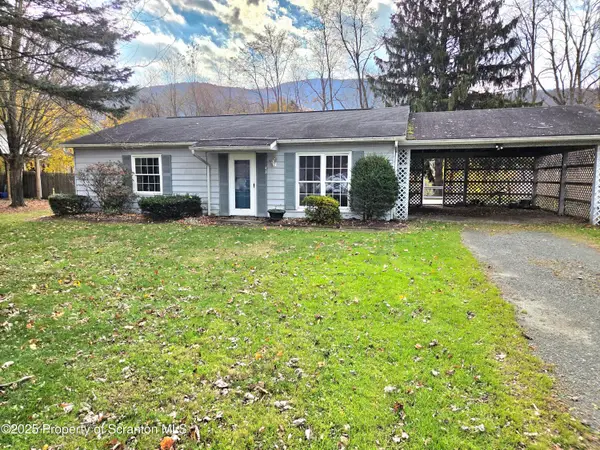 $127,500Pending3 beds 2 baths1,274 sq. ft.
$127,500Pending3 beds 2 baths1,274 sq. ft.43 Chestnut Street, Tunkhannock, PA 18657
MLS# SC255817Listed by: ENDLESS REALTY, LLC $329,000Active3 beds 1 baths2,112 sq. ft.
$329,000Active3 beds 1 baths2,112 sq. ft.7 Hollow Crest Road, Tunkhannock, PA 18657
MLS# SC255820Listed by: CENTURY 21 JACKSON REAL ESTATE - MONTROSE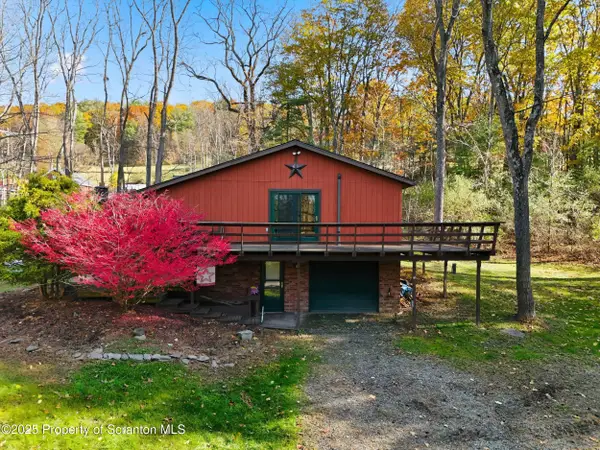 $290,000Active3 beds 3 baths1,901 sq. ft.
$290,000Active3 beds 3 baths1,901 sq. ft.1 Ford Drive, Tunkhannock, PA 18657
MLS# SC255772Listed by: REAL BROKER, LLC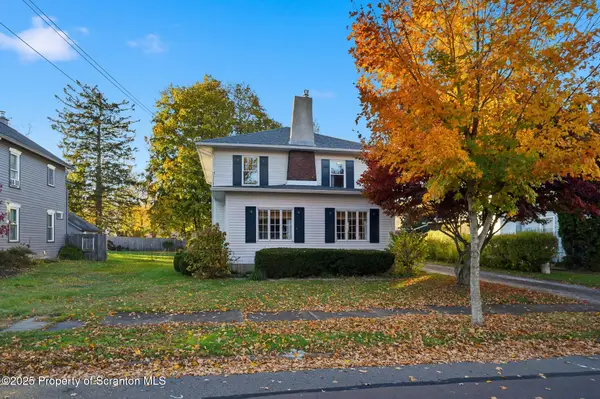 $354,900Pending4 beds 3 baths2,922 sq. ft.
$354,900Pending4 beds 3 baths2,922 sq. ft.21 Wyoming Ave, Tunkhannock, PA 18657
MLS# SC255672Listed by: COLDWELL BANKER TOWN & COUNTRY PROPERTIES MONTROSE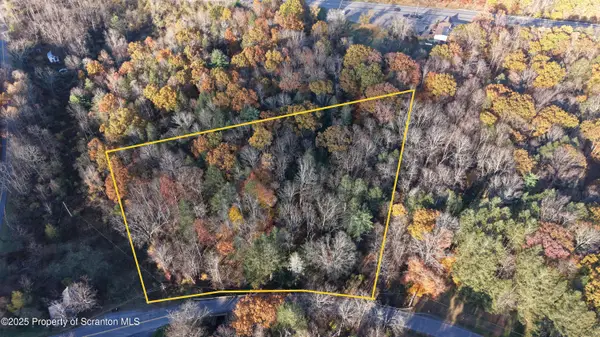 $34,900Active0 Acres
$34,900Active0 AcresDark Hollow Road, Tunkhannock, PA 18657
MLS# SC255658Listed by: SELL YOUR HOME SERVICES
