2051 Belmont Turnpike, Union Dale, PA 18470
Local realty services provided by:ERA One Source Realty
2051 Belmont Turnpike,Union Dale, PA 18470
$1,900,000
- 3 Beds
- 2 Baths
- 2,940 sq. ft.
- Single family
- Active
Listed by: mary richardson, serena mary durdach
Office: keller williams re hawley
MLS#:PW252288
Source:PA_PWAR
Price summary
- Price:$1,900,000
- Price per sq. ft.:$499.47
About this home
NATURE LOVERS ESTATE - 100 ACRES - STREAM - VIEWS - 2 HOUSES - BARN-Perfect scenic location and long private drive leads to this one of a kind country estate. Experience this magnificent property with breathtaking mountain views from the like-new 3 bedroom, 3 bath ranch home with a large gourmet kitchen, living room and four-season room. This meticulously maintained home boasts 2 inviting porches great for entertaining and a large partially finished basement with a wood stove, full bathroom and maximum storage space.. Not a detail has been missed - all with a large 2-car garage, concrete siding, solar panels, a generator and RV hook-ups. The main house overlooks a modern 3 bedroom 2 bath farmhouse with charming touches, along with a beautiful renovated traditional red barn. Enjoy the blend of open fields and wooded areas and stream running through the land. This special and unique property includes acreage on both sides of the road and all the privacy you can imagine. The long lane leads to the top peak of the property and includes a well and electric for future building dreams. Close to Elk mountain and all nestled on a very special 100-acre natural wildlife habitat with stream, hiking and a blend of rolling fields and mature woodlands. Must see to truly feel how incredible this property is!
Contact an agent
Home facts
- Year built:2014
- Listing ID #:PW252288
- Added:209 day(s) ago
- Updated:February 12, 2026 at 04:48 PM
Rooms and interior
- Bedrooms:3
- Total bathrooms:2
- Full bathrooms:2
- Living area:2,940 sq. ft.
Heating and cooling
- Cooling:Ceiling Fan(S), Central Air
- Heating:Electric, Forced Air, Propane, Wood Stove
Structure and exterior
- Roof:Asphalt
- Year built:2014
- Building area:2,940 sq. ft.
Utilities
- Water:Well
Finances and disclosures
- Price:$1,900,000
- Price per sq. ft.:$499.47
- Tax amount:$10,041
New listings near 2051 Belmont Turnpike
 $99,000Active0 Acres
$99,000Active0 AcresPleasant Road, Union Dale, PA 18470
MLS# SC260238Listed by: GERBER ASSOCIATES RE INC.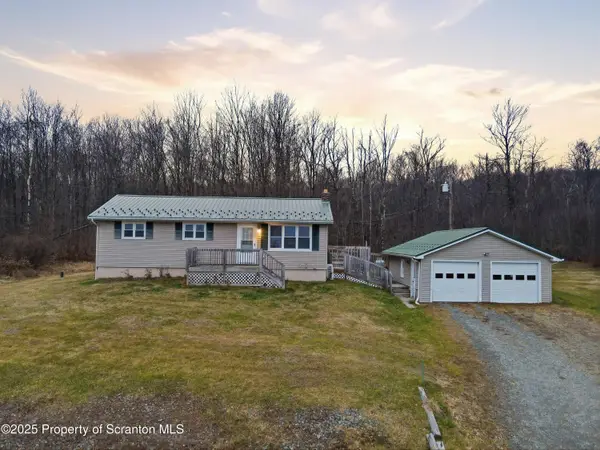 $274,900Pending3 beds 1 baths1,124 sq. ft.
$274,900Pending3 beds 1 baths1,124 sq. ft.3067 Belmont Turnpike, Union Dale, PA 18470
MLS# SC256085Listed by: COLDWELL BANKER TOWN & COUNTRY PROPERTIES MONTROSE $179,000Active3 beds 2 baths1,307 sq. ft.
$179,000Active3 beds 2 baths1,307 sq. ft.R-1 Ralph Lomma Way, Union Dale, PA 18470
MLS# SC255712Listed by: GERBER ASSOCIATES RE INC.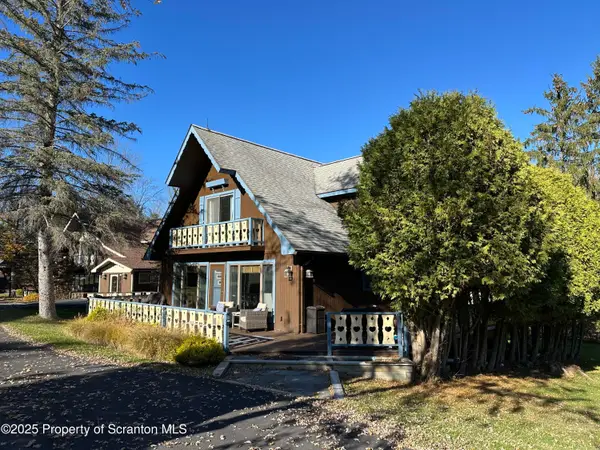 $329,000Active4 beds 2 baths1,368 sq. ft.
$329,000Active4 beds 2 baths1,368 sq. ft.25 Fall Place Place, Union Dale, PA 18470
MLS# SC255628Listed by: GERBER ASSOCIATES RE INC.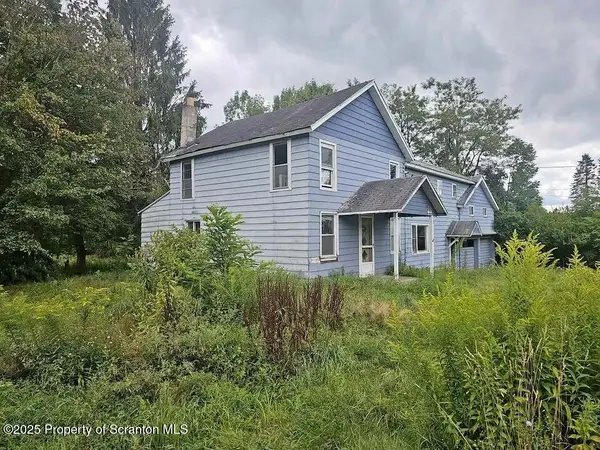 $95,000Pending3 beds 2 baths2,697 sq. ft.
$95,000Pending3 beds 2 baths2,697 sq. ft.68 Oxbow Road Road, Union Dale, PA 18470
MLS# SC255596Listed by: CENTURY 21 JACKSON REAL ESTATE - MONTROSE $134,400Active0 Acres
$134,400Active0 AcresStark Road, Union Dale, PA 18470
MLS# SC255314Listed by: EXP REALTY LLC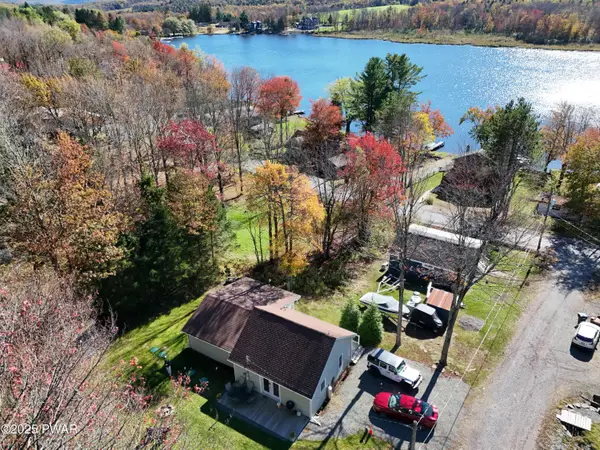 $289,000Active3 beds 2 baths983 sq. ft.
$289,000Active3 beds 2 baths983 sq. ft.24 10th Street, Union Dale, PA 18470
MLS# PW253429Listed by: DAVIS R. CHANT - LAKE WALLENPAUPACK $179,000Active2 beds 1 baths736 sq. ft.
$179,000Active2 beds 1 baths736 sq. ft.65 Fall Lane Lane, Union Dale, PA 18470
MLS# SC255146Listed by: GERBER ASSOCIATES RE INC.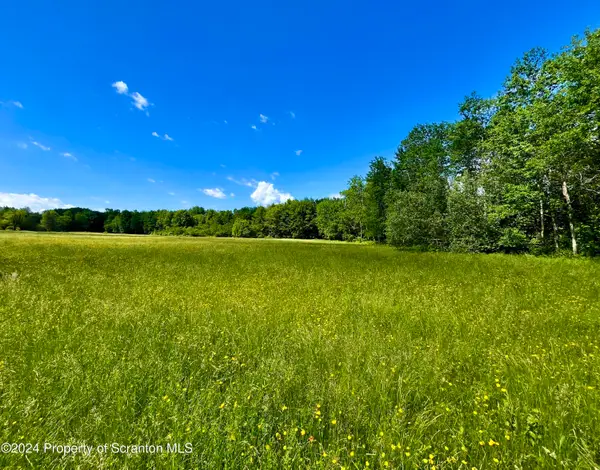 $259,000Pending4 beds 2 baths1,955 sq. ft.
$259,000Pending4 beds 2 baths1,955 sq. ft.9755 State Route 171, Union Dale, PA 18470
MLS# SC253705Listed by: RE/MAX WAYNE

