1153 Lauralynn Drive, Unity, PA 15650
Local realty services provided by:ERA Lechner & Associates, Inc.
Listed by:marcia dolan
Office:berkshire hathaway the preferred realty
MLS#:1712846
Source:PA_WPN
Price summary
- Price:$998,500
- Price per sq. ft.:$216.13
- Monthly HOA dues:$14.58
About this home
TREMENDOUS CUSTOM BUILT HOME IN DESIRABLE UPSCALE NEIGHBORHOOD BACKING TO A 20+ ACRE NATURE PRESERVE. GREATER LATROBE SCHOOL DISTRICT. MT VIEW ELEMENTARY. HOME IS PERFECT FOR A MULTI-GENERATIONAL FAMILY OR LARGE BLENDED FAMILY. FLEXIBLE FLOOR PLAN, ROOM USES CAN SUITE THE HOMEOWNER'S CURRENT FAMILY'S NEED... BUT "COREHOUSE BY DESIGN" MEANING EVERYTHING IS DESIGNED AROUND THE CENTER (CORE) OF THE HOME TO PROMOTE "TOGETHERNESS." LARGE FARM STYLE EAT-IN KITCHEN WITH LIGHT FILLED BREAKFAST ROOM AT THE FRONT OF THE HOME. TWO MASTER ENSUITES; ONE ON UPPER LEVEL, MAIN LEVEL MASTER IS CURRENTLY SET UP AS A FAMILY ROOM. UNBELIEVABLE LOWER LEVEL; FULL BATH AND 3 FINISHED ROOMS WITH CLOSETS (2 HAVE EGRESS AND CAN BE BEDROOMS, THIRD WOULD BE FANTASTIC OFFICE OR YOGA/ART STUDIO. LARGE FAMILY ROOM ALSO ON LOWER LEVEL WITH GAS FIREPLACE. 4,620 SQFT (DOES NOT INCLUDE THE FINISHED WALKOUT LOWER LEVEL.) YOU WOULD HAVE TO VISIT THE "HAMPTONS TO FIND A HOME LIKE THIS!" QUALITY MATERIALS, UPSALE DESIGN.
Contact an agent
Home facts
- Year built:2009
- Listing ID #:1712846
- Added:76 day(s) ago
- Updated:October 06, 2025 at 10:07 PM
Rooms and interior
- Bedrooms:6
- Total bathrooms:5
- Full bathrooms:4
- Half bathrooms:1
- Living area:4,620 sq. ft.
Heating and cooling
- Cooling:Central Air
- Heating:Gas
Structure and exterior
- Roof:Asphalt
- Year built:2009
- Building area:4,620 sq. ft.
- Lot area:0.59 Acres
Utilities
- Water:Public
Finances and disclosures
- Price:$998,500
- Price per sq. ft.:$216.13
- Tax amount:$10,042
New listings near 1153 Lauralynn Drive
- Open Tue, 5 to 6:30pmNew
 $295,000Active3 beds 3 baths1,584 sq. ft.
$295,000Active3 beds 3 baths1,584 sq. ft.108 Unity Sq, Unity Twp, PA 15601
MLS# 1724210Listed by: REALTY ONE GROUP GOLD STANDARD - Open Sat, 10am to 12pmNew
 $229,900Active3 beds 3 baths
$229,900Active3 beds 3 baths570 Unity St, Unity Twp, PA 15650
MLS# 1724218Listed by: REALTY ONE GROUP GOLD STANDARD - Open Tue, 5 to 7pmNew
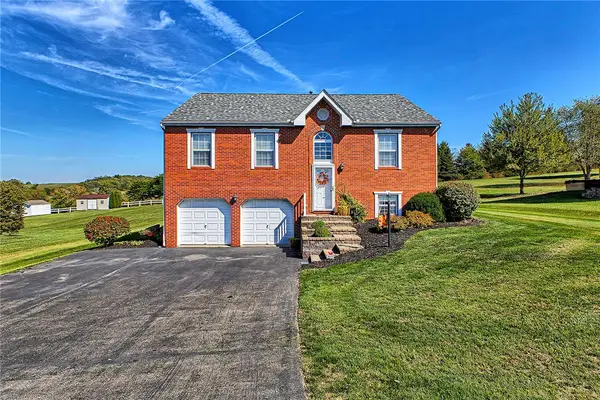 $425,000Active4 beds 3 baths
$425,000Active4 beds 3 baths118 Lentz Road, Unity Twp, PA 15650
MLS# 1724151Listed by: HOWARD HANNA REAL ESTATE SERVICES - New
 $33,000Active1 beds 2 baths
$33,000Active1 beds 2 baths710 Greyhound Ln, Unity Twp, PA 15601
MLS# 1723257Listed by: REALTY ONE GROUP GOLD STANDARD  $289,900Pending3 beds 3 baths
$289,900Pending3 beds 3 baths207 Limberline Drive, Unity Twp, PA 15601
MLS# 1723277Listed by: BERKSHIRE HATHAWAY THE PREFERRED REALTY- Open Sat, 11am to 1pmNew
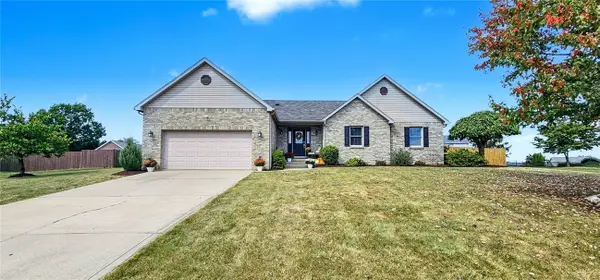 $459,900Active3 beds 3 baths1,920 sq. ft.
$459,900Active3 beds 3 baths1,920 sq. ft.227 Meadow Spring Rd, Unity Twp, PA 15601
MLS# 1722962Listed by: SELL YOUR HOME SERVICES - New
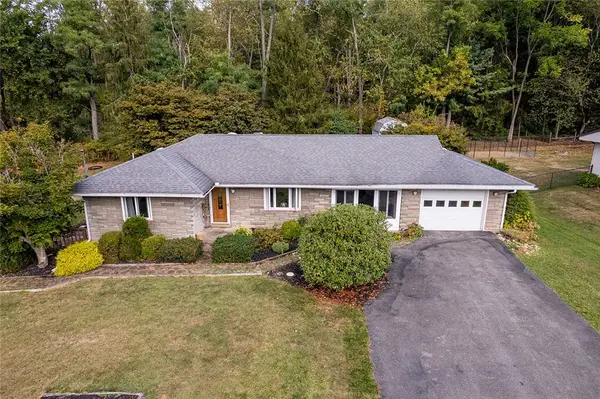 $227,500Active3 beds 2 baths
$227,500Active3 beds 2 baths119 Berkey Acres Rd, Unity Twp, PA 15601
MLS# 1722465Listed by: BERKSHIRE HATHAWAY THE PREFERRED REALTY 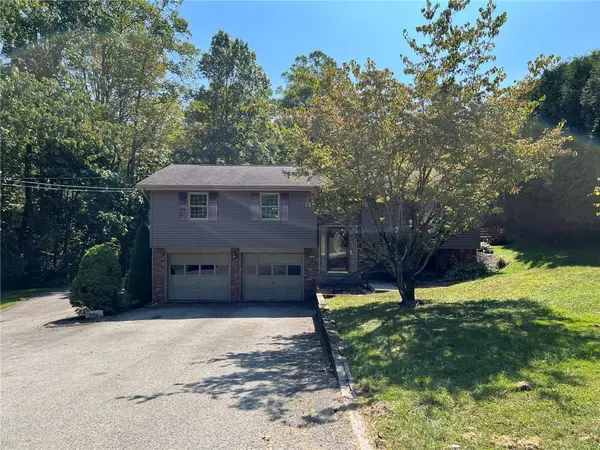 $285,000Active4 beds 4 baths2,412 sq. ft.
$285,000Active4 beds 4 baths2,412 sq. ft.470 Donohoe Rd, Hempfield Twp, PA 15601
MLS# 1722804Listed by: EXP REALTY LLC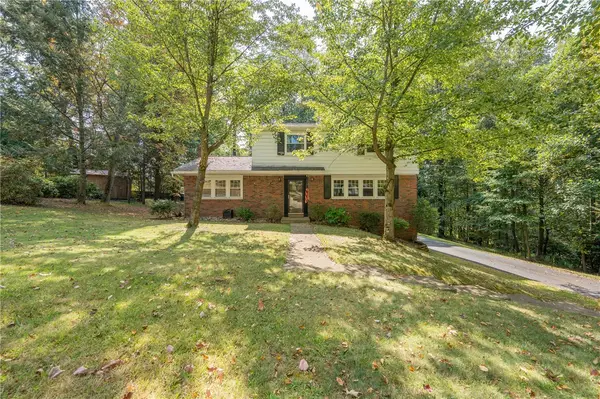 $250,000Active4 beds 3 baths
$250,000Active4 beds 3 baths3019 Ben Venue Dr, Unity Twp, PA 15601
MLS# 1722333Listed by: REALTY ONE GROUP GOLD STANDARD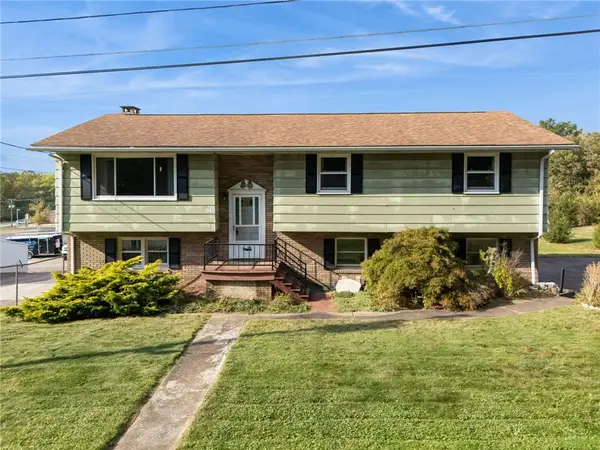 $220,000Active3 beds 3 baths
$220,000Active3 beds 3 baths321 Riverside Drive, Unity Twp, PA 15650
MLS# 1722232Listed by: RE/MAX SELECT REALTY
