402 S Shenandoah Dr, Unity, PA 15650
Local realty services provided by:ERA Johnson Real Estate, Inc.
Listed by: vance booher
Office: re/max select realty
MLS#:1724834
Source:PA_WPN
Price summary
- Price:$369,000
- Price per sq. ft.:$201.09
- Monthly HOA dues:$144
About this home
Elegant design & finish are the hallmarks of this fine Wimmerton patio home. Stunning open design and flow. Offered by original owner, the home features many stylish updates – custom vinyl plank flooring (with designer ceramics in Kitchen & EIK area, bathrooms & laundry); kitchen designed for the accomplished Chef, with custom cherry kitchen cabinetry complimented by exquisite granite countertops & matched stainless Whirlpool appliances; Eat-in-kitchen for simple meals or use as a service area for special dinners; private covered & screened porch for “bug-free” relaxation with a good book or good friends; expansive paver-stone patio beyond screened porch, with a custom firepit; high-end Regency wood burner stove that can heat the home and save you some money; DISH TV receiver on the roof. This is truly a lovely home, designed and executed for your comfort, pleasure & enjoyment. The 10X8 "Additional Room" noted above is EIK
Contact an agent
Home facts
- Year built:2009
- Listing ID #:1724834
- Added:70 day(s) ago
- Updated:December 17, 2025 at 01:10 PM
Rooms and interior
- Bedrooms:3
- Total bathrooms:2
- Full bathrooms:2
- Living area:1,835 sq. ft.
Heating and cooling
- Cooling:Central Air, Electric
- Heating:Gas
Structure and exterior
- Roof:Composition
- Year built:2009
- Building area:1,835 sq. ft.
- Lot area:0.05 Acres
Utilities
- Water:Public
Finances and disclosures
- Price:$369,000
- Price per sq. ft.:$201.09
- Tax amount:$3,717
New listings near 402 S Shenandoah Dr
- New
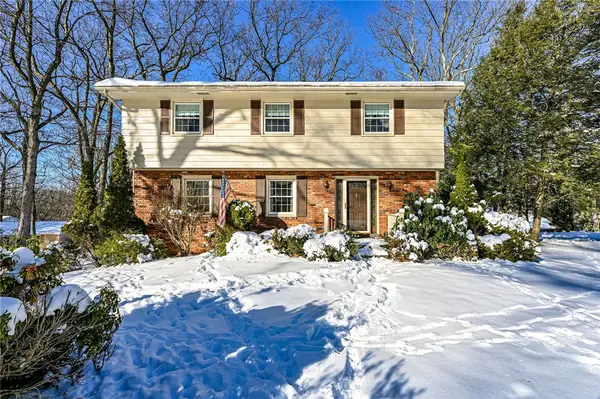 $319,900Active4 beds 3 baths
$319,900Active4 beds 3 baths1127 Mckenna Way, Unity Twp, PA 15601
MLS# 1733770Listed by: CENTURY 21 FAIRWAYS REAL ESTATE - Open Sat, 10am to 12pmNew
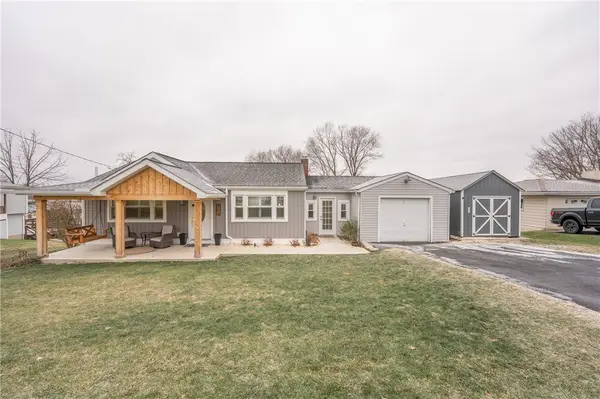 $249,900Active3 beds 3 baths
$249,900Active3 beds 3 baths106 Kingston St, Unity Twp, PA 15650
MLS# 1733607Listed by: REALTY ONE GROUP GOLD STANDARD - New
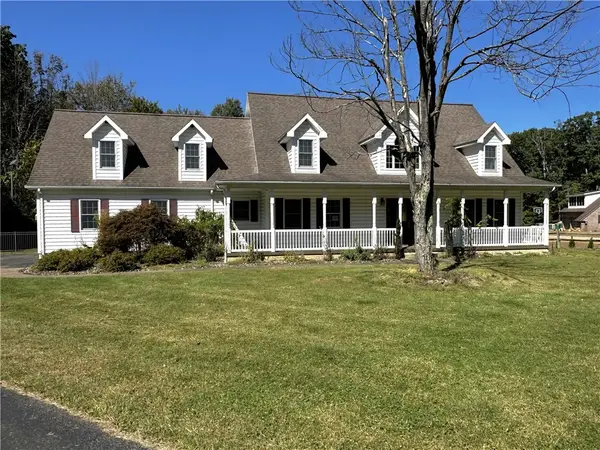 $360,000Active5 beds 4 baths3,112 sq. ft.
$360,000Active5 beds 4 baths3,112 sq. ft.14 Sassafras Lane, Unity Twp, PA 15601
MLS# 1733630Listed by: BERKSHIRE HATHAWAY THE PREFERRED REALTY - New
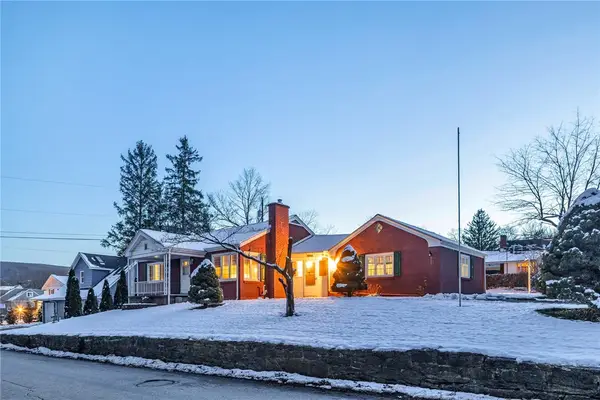 $205,900Active2 beds 1 baths
$205,900Active2 beds 1 baths1062 Schultz Rd, Latrobe, PA 15650
MLS# 1733661Listed by: INTEGRITY PLUS REALTY  $199,999Pending3 beds 2 baths
$199,999Pending3 beds 2 baths54 Garfield Rd, Unity Twp, PA 15650
MLS# 1732528Listed by: REALTY ONE GROUP GOLD STANDARD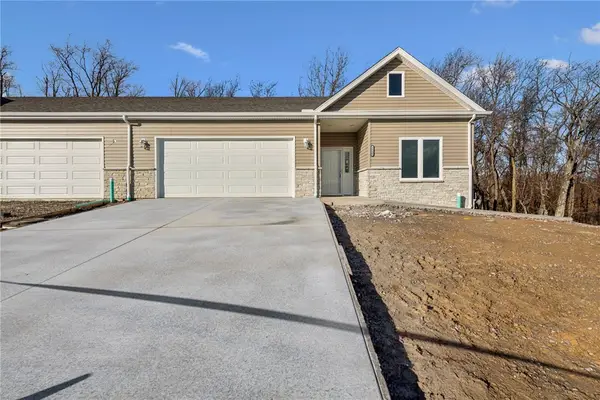 $529,000Active3 beds 2 baths1,742 sq. ft.
$529,000Active3 beds 2 baths1,742 sq. ft.1580 Lois Road, Unity Twp, PA 15650
MLS# 1732231Listed by: BERKSHIRE HATHAWAY THE PREFERRED REALTY $360,000Pending3 beds 3 baths
$360,000Pending3 beds 3 baths105 Redwood Circle, Unity Twp, PA 15650
MLS# 1732069Listed by: INTEGRITY PLUS REALTY $239,000Active3 beds 2 baths
$239,000Active3 beds 2 baths13 Lamplight Dr, Unity Twp, PA 15650
MLS# 1731871Listed by: INTEGRITY PLUS REALTY $498,000Pending-- beds -- baths
$498,000Pending-- beds -- baths01 Christ's Lane, Unity Twp, PA 15650
MLS# 1731767Listed by: LOYALHANNA REALTY, LLC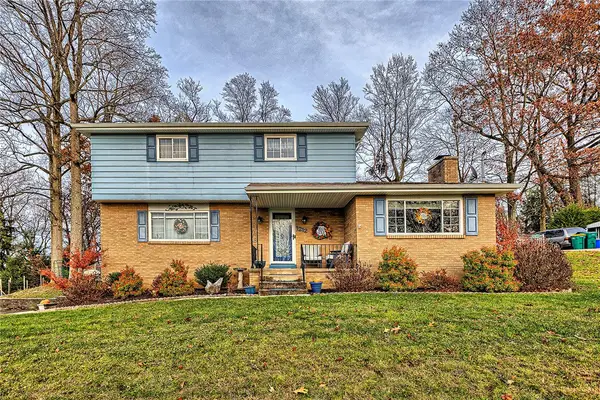 $425,000Active4 beds 3 baths2,030 sq. ft.
$425,000Active4 beds 3 baths2,030 sq. ft.1212 Mountain View Drive, Unity Twp, PA 15601
MLS# 1731902Listed by: HOWARD HANNA REAL ESTATE SERVICES
