409 Eton Drive, Unity Twp, PA 15601
Local realty services provided by:ERA Johnson Real Estate, Inc.
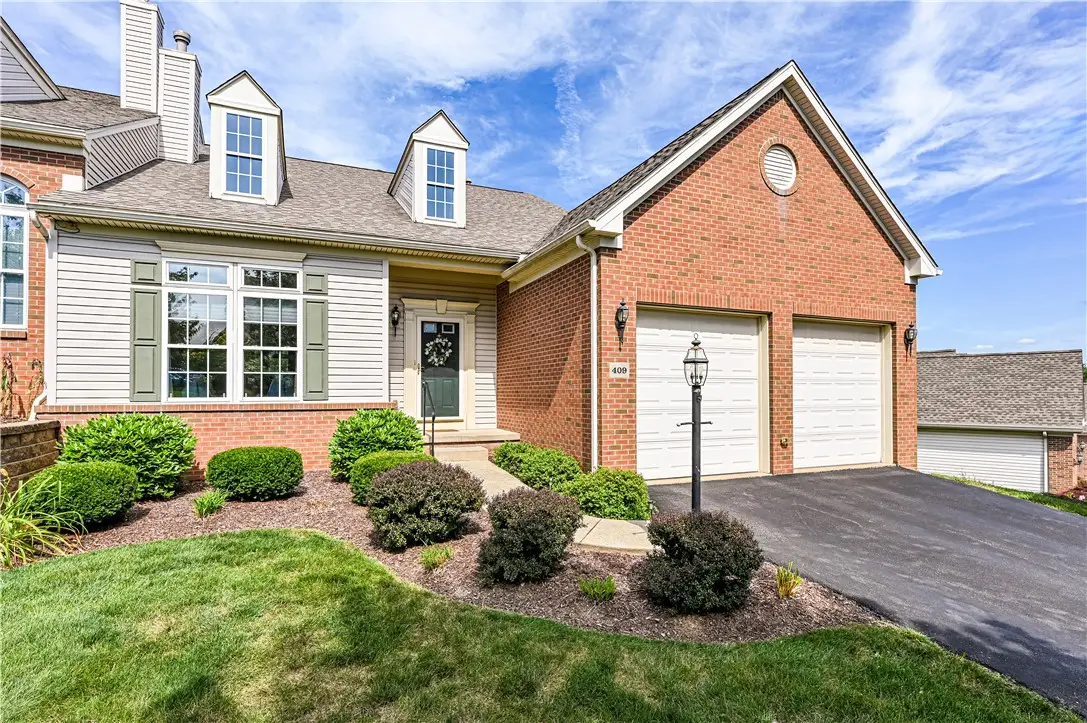
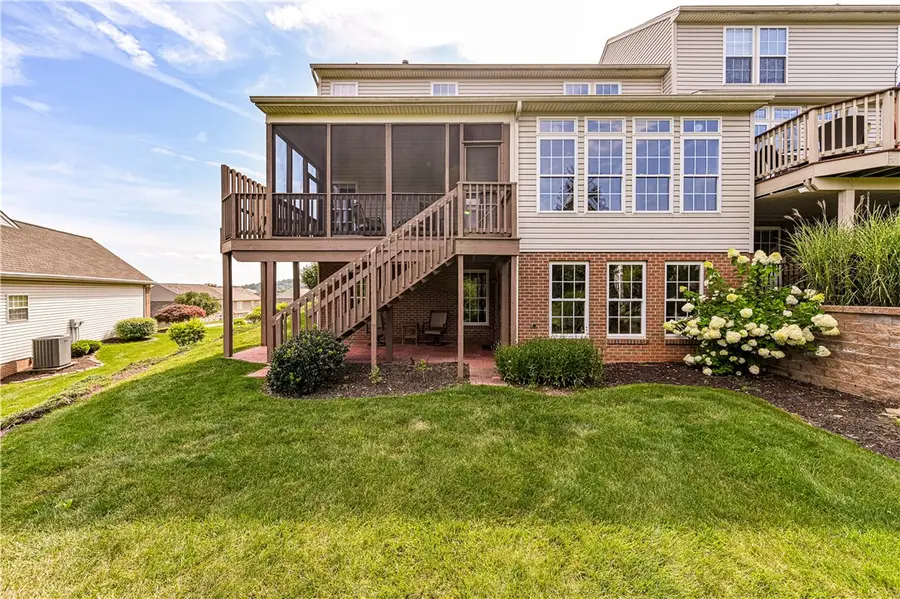

Listed by:vicki pilato
Office:berkshire hathaway the preferred realty
MLS#:1713691
Source:PA_WPN
Price summary
- Price:$410,000
- Price per sq. ft.:$155.66
- Monthly HOA dues:$108
About this home
What's not to love in this well maintained Villa home with all the ease of one floor living but yet room for company or a growing family with additional upper level bedrooms, loft/den area, storage room & a full walk out basement with a full bath. The vaulted ceilings, skylight & open floor plan creates a great flow for entertaining family & friends. The eat in kitchen has updated Brazilian Cherry hardwood flooring, an island, pantry & lots of cabinets for your staples. The 3 sided gas fireplace w/a granite slab provides warmth & beauty for those cooler evenings. The back family/morning room is very cozy & has lots of windows for great views, You'll enjoy retreating to the spacious covered screened in porch for relaxation, casual conversation, fun get togethers, desserts or fun board games! The spacious primary en suite will accommodate all of your larger furniture needs. The 2 car attached garage has an upgraded Quartzite flooring.2016- Roof & H2O tank, 2007-screened in porch & steps
Contact an agent
Home facts
- Year built:2005
- Listing Id #:1713691
- Added:16 day(s) ago
- Updated:August 06, 2025 at 03:02 PM
Rooms and interior
- Bedrooms:3
- Total bathrooms:4
- Full bathrooms:3
- Half bathrooms:1
- Living area:2,634 sq. ft.
Heating and cooling
- Cooling:Central Air
- Heating:Gas
Structure and exterior
- Roof:Asphalt
- Year built:2005
- Building area:2,634 sq. ft.
- Lot area:0.24 Acres
Utilities
- Water:Public
Finances and disclosures
- Price:$410,000
- Price per sq. ft.:$155.66
- Tax amount:$4,832
New listings near 409 Eton Drive
- New
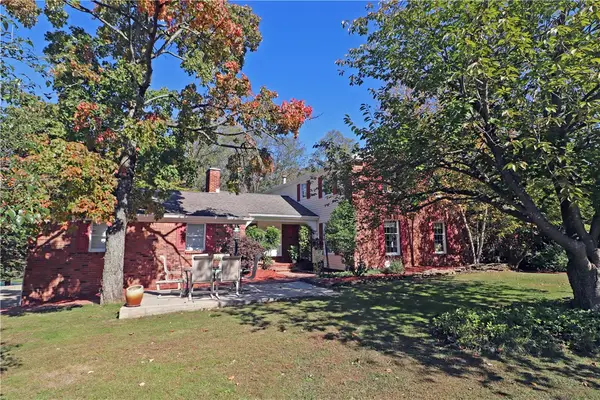 $411,000Active4 beds 3 baths2,724 sq. ft.
$411,000Active4 beds 3 baths2,724 sq. ft.1420 Highview Drive, Unity Twp, PA 15601
MLS# 1716353Listed by: KELLER WILLIAMS REALTY - New
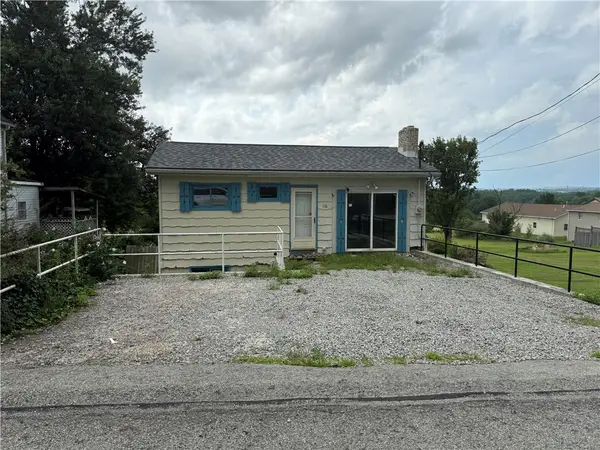 $65,000Active3 beds 2 baths
$65,000Active3 beds 2 baths116 Kingston St, Unity Twp, PA 15650
MLS# 1715990Listed by: REALTY ONE GROUP GOLD STANDARD - Open Sun, 1 to 3pmNew
 $185,000Active2 beds 2 baths
$185,000Active2 beds 2 baths112 Alpen Strasse, Latrobe, PA 15650
MLS# 1716221Listed by: KELLER WILLIAMS REALTY - New
 $359,900Active3 beds 2 baths
$359,900Active3 beds 2 baths1590 Lois Road #Lot 13 B, Unity Twp, PA 15650
MLS# 1716075Listed by: SCALISE REAL ESTATE - New
 $434,900Active4 beds 3 baths2,048 sq. ft.
$434,900Active4 beds 3 baths2,048 sq. ft.915 Jamell Dr, Unity Twp, PA 15601
MLS# 1715934Listed by: BERKSHIRE HATHAWAY THE PREFERRED REALTY - New
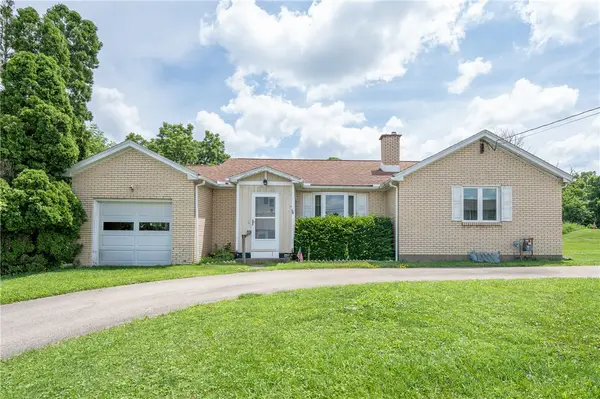 $225,000Active3 beds 1 baths1,318 sq. ft.
$225,000Active3 beds 1 baths1,318 sq. ft.5634 State Route 981, Unity Twp, PA 15650
MLS# 1715924Listed by: REALTY ONE GROUP GOLD STANDARD - New
 $399,900Active2 beds 2 baths
$399,900Active2 beds 2 baths74 Quail Run, Unity Twp, PA 15601
MLS# 1715649Listed by: SCALISE REAL ESTATE - Open Sun, 12 to 2pmNew
 $169,900Active3 beds 1 baths
$169,900Active3 beds 1 baths358 E High Acres Road, Unity Twp, PA 15601
MLS# 1715349Listed by: BERKSHIRE HATHAWAY THE PREFERRED REALTY  $117,000Pending4 beds 2 baths
$117,000Pending4 beds 2 baths327 Klondike Ave, Unity Twp, PA 15650
MLS# 1713618Listed by: BERKSHIRE HATHAWAY THE PREFERRED REALTY- New
 $414,900Active3 beds 3 baths2,615 sq. ft.
$414,900Active3 beds 3 baths2,615 sq. ft.434 Eton Dr, Unity Twp, PA 15601
MLS# 1714713Listed by: EREALTY ADVISORS, INC.
