6006 Autumn View Court, Unity, PA 15601
Local realty services provided by:ERA Johnson Real Estate, Inc.
6006 Autumn View Court,Unity Twp, PA 15601
$925,000
- 4 Beds
- 5 Baths
- - sq. ft.
- Single family
- Sold
Listed by:marcia dolan
Office:berkshire hathaway the preferred realty
MLS#:1717308
Source:PA_WPN
Sorry, we are unable to map this address
Price summary
- Price:$925,000
- Monthly HOA dues:$12.5
About this home
Tremendous property in Unity Township, Greater Latrobe School District in the scenic upscale community of The Estates at Timbercrest! SQFT 4,395 + 2064 BSMT= 6459 Custom built home w/heated driveway, heated inground pool with waterfall feature, pool house with kitchenette, covered patio. The home is magnificent. The main level features an elegant foyer w/cathedral ceiling, office w/built in desk & cabinetry, formal living & dining room, Large open Great Room w/cathedral ceilings w/custom stone "floor to ceiling" gas fireplace. HUGE kitchen w/custom cabinetry, massive granite island, 2 sinks, travertine backsplash, SubZero side fridge, wine fridge w/dual temp control. 2ND FLOOR is the outrageously beautiful Master en-suite, a second ensuite, bedrooms three & four share a jack n jill bath. The lowest level is a walkout w/built in study/desk area, impressive custom home theatre, built in wet bar w/tap system, game room & gym. THIS HOME HAS BEEN MAINTAINED IN THE MOST METICULOUS MANNER.
Contact an agent
Home facts
- Year built:2004
- Listing ID #:1717308
- Added:70 day(s) ago
- Updated:October 30, 2025 at 04:05 PM
Rooms and interior
- Bedrooms:4
- Total bathrooms:5
- Full bathrooms:3
- Half bathrooms:2
Heating and cooling
- Cooling:Central Air
- Heating:Gas
Structure and exterior
- Roof:Asphalt
- Year built:2004
Utilities
- Water:Public
Finances and disclosures
- Price:$925,000
- Tax amount:$10,619
New listings near 6006 Autumn View Court
- Open Sat, 1 to 3pmNew
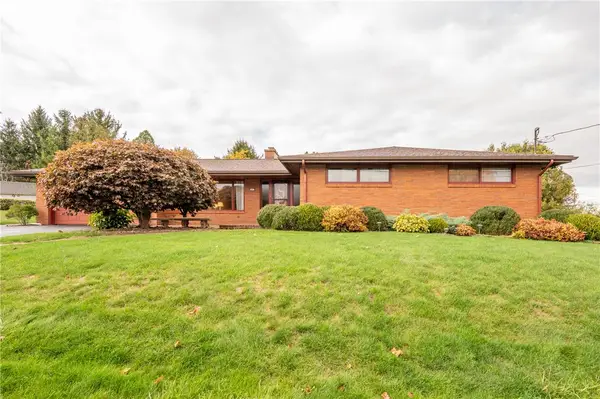 $309,000Active3 beds 3 baths
$309,000Active3 beds 3 baths1213 Beech Dr, Unity Twp, PA 15650
MLS# 1727363Listed by: REALTY ONE GROUP GOLD STANDARD - Open Sat, 11am to 1pmNew
 $417,600Active3 beds 3 baths1,591 sq. ft.
$417,600Active3 beds 3 baths1,591 sq. ft.1187 Lakeview Dr, Unity Twp, PA 15650
MLS# 1727375Listed by: SCALISE REAL ESTATE  $839,900Active4 beds 4 baths3,550 sq. ft.
$839,900Active4 beds 4 baths3,550 sq. ft.5009 Linwood Court (lot #206), Unity Twp, PA 15650
MLS# 1700435Listed by: BERKSHIRE HATHAWAY THE PREFERRED REALTY- New
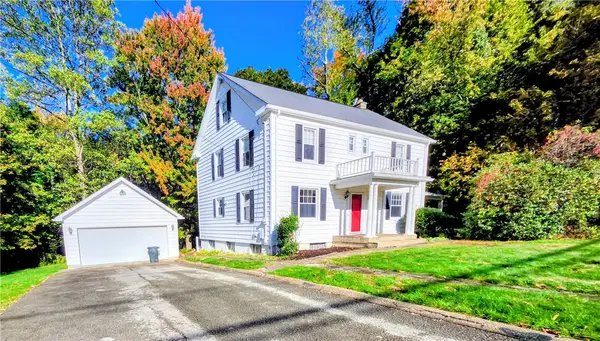 $349,900Active4 beds 2 baths
$349,900Active4 beds 2 baths499 White School Rd, Unity Twp, PA 15601
MLS# 1726329Listed by: BERKSHIRE HATHAWAY THE PREFERRED REALTY 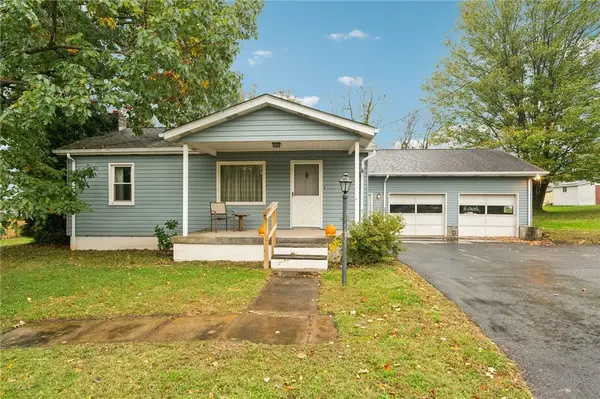 $179,900Pending3 beds 2 baths
$179,900Pending3 beds 2 baths518 Jones Street, Unity Twp, PA 15650
MLS# 1726722Listed by: BERKSHIRE HATHAWAY THE PREFERRED REALTY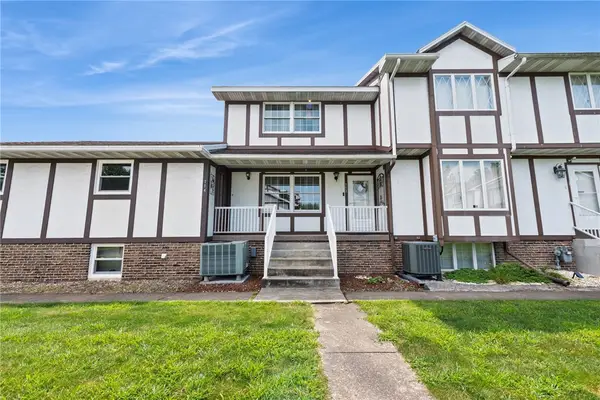 $179,999Active2 beds 2 baths
$179,999Active2 beds 2 baths112 Alpen Strasse, Latrobe, PA 15650
MLS# 1726065Listed by: COLDWELL BANKER REALTY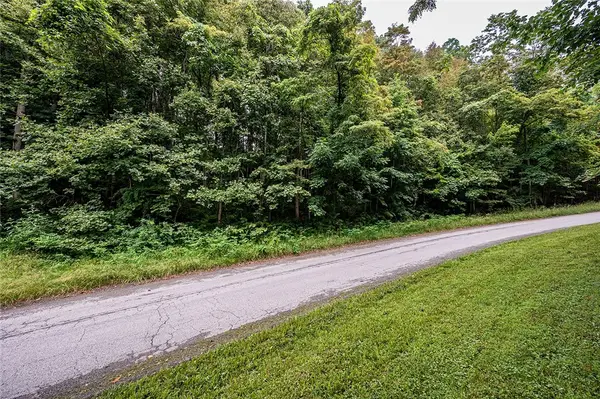 $30,000Active-- beds -- baths
$30,000Active-- beds -- baths# 17 LOT Timberland Dr, Unity Twp, PA 15601
MLS# 1710626Listed by: BERKSHIRE HATHAWAY THE PREFERRED REALTY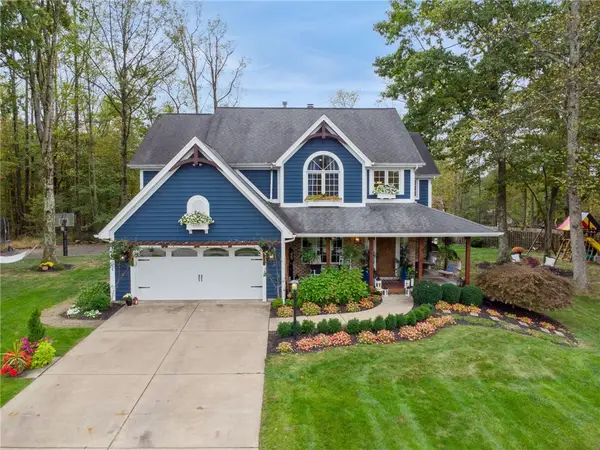 $529,000Pending4 beds 4 baths
$529,000Pending4 beds 4 baths402 Ashwood Court, Unity Twp, PA 15601
MLS# 1725653Listed by: BERKSHIRE HATHAWAY THE PREFERRED REALTY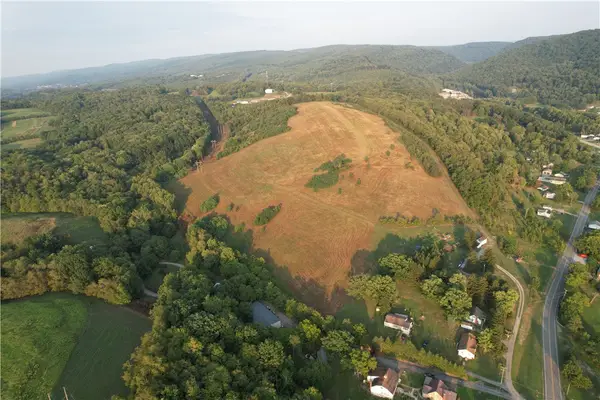 $749,000Active-- beds -- baths
$749,000Active-- beds -- baths0 Tanner Lane, Derry Twp, PA 15650
MLS# 1725714Listed by: PEVARNIK REAL ESTATE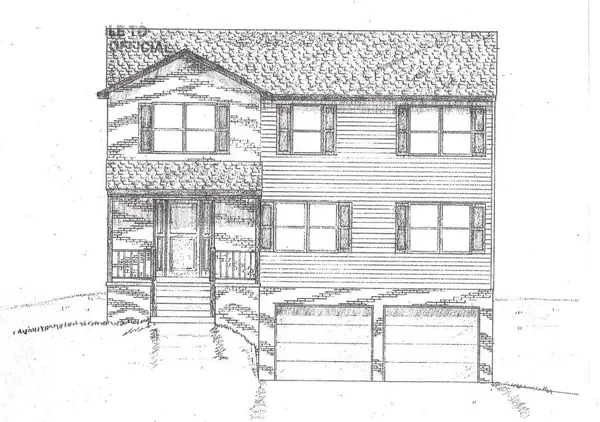 $374,900Active4 beds 3 baths
$374,900Active4 beds 3 baths312 Lauraine Court, Unity Twp, PA 15676
MLS# 1725296Listed by: RE/MAX SELECT REALTY
