128 Perry Auger Rd, Upper Black Eddy, PA 18972
Local realty services provided by:ERA Cole Realty
128 Perry Auger Rd,Upper Black Eddy, PA 18972
$824,000
- 3 Beds
- 3 Baths
- 2,876 sq. ft.
- Single family
- Pending
Listed by: mary stella mckiernan
Office: weichert realtors - clinton
MLS#:PABU2103770
Source:BRIGHTMLS
Price summary
- Price:$824,000
- Price per sq. ft.:$286.51
About this home
Timeless Colonial Charm Home on 27 Acres 3 car garage
Step into classic elegance with this traditional Colonial home, perfectly situated on a breathtaking 26-acre estate. Featuring a stately partial stone exterior, this immaculate residence blends old-world charm with exceptional craftsmanship and custom details throughout.
Inside, you’ll find rich wooden floors, exposed wood beam ceilings, and abundant natural light pouring in through walls of windows. The spacious layout includes a grand dining room ideal for entertaining, walkout to large deck . Every room exudes warmth and character — even a whimsical wishing well adds to the home's unique appeal.
The 3-car garage offers more than just storage — it includes a beautifully finished 2-bedroom apartment for family members or studio with stunning views of the serene property, perfect for guests, extended family, or rental income.
Whether you’re relaxing under the beams, strolling the expansive acreage, or soaking in the views, this is a home that offers space, beauty, and soul. Located on 26 acres, including part of the protected Tinicum Conservancy, this traditional Colonial home blends timeless charm with modern comforts. Sale is for 128 and 130 Perry Auger Road. The Special Protection Area is a total of 21.53 acres
The entire property is 27.39 acres.
Contact an agent
Home facts
- Year built:1950
- Listing ID #:PABU2103770
- Added:79 day(s) ago
- Updated:November 16, 2025 at 08:28 AM
Rooms and interior
- Bedrooms:3
- Total bathrooms:3
- Full bathrooms:2
- Half bathrooms:1
- Living area:2,876 sq. ft.
Heating and cooling
- Cooling:Central A/C, Multi Units
- Heating:90% Forced Air, Baseboard - Electric, Central, Forced Air, Oil
Structure and exterior
- Roof:Architectural Shingle
- Year built:1950
- Building area:2,876 sq. ft.
- Lot area:26 Acres
Schools
- High school:PALISADES
Utilities
- Water:Well
- Sewer:On Site Septic
Finances and disclosures
- Price:$824,000
- Price per sq. ft.:$286.51
- Tax amount:$4,996 (2025)
New listings near 128 Perry Auger Rd
- Open Sun, 2 to 4pmNew
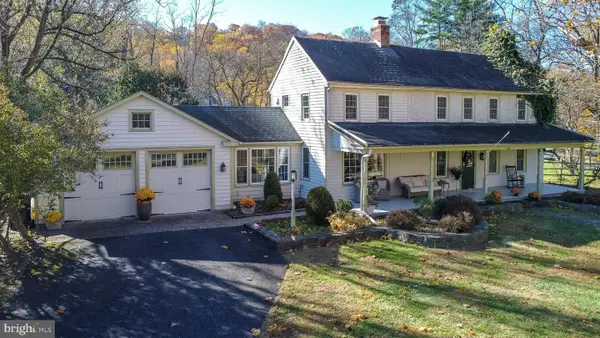 $949,900Active3 beds 3 baths2,208 sq. ft.
$949,900Active3 beds 3 baths2,208 sq. ft.1442 River Rd, UPPER BLACK EDDY, PA 18972
MLS# PABU2109342Listed by: COLDWELL BANKER HEARTHSIDE REALTORS- OTTSVILLE - New
 $365,000Active3 beds 2 baths1,256 sq. ft.
$365,000Active3 beds 2 baths1,256 sq. ft.1545 Oak Ln, UPPER BLACK EDDY, PA 18972
MLS# PABU2108958Listed by: KELLER WILLIAMS REAL ESTATE-DOYLESTOWN  $669,900Active3 beds 3 baths1,550 sq. ft.
$669,900Active3 beds 3 baths1,550 sq. ft.135 Center Hill Rd, FERNDALE, PA 18921
MLS# PABU2108840Listed by: IRON VALLEY REAL ESTATE DOYLESTOWN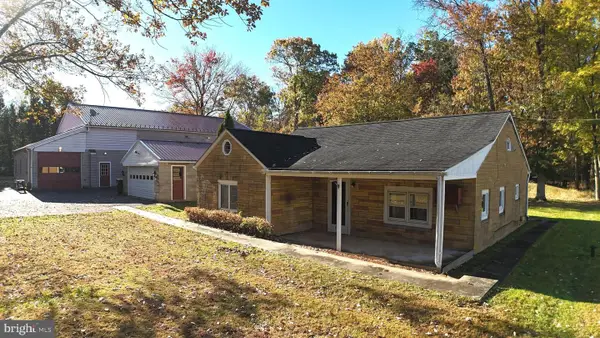 $300,000Active2 beds 1 baths1,093 sq. ft.
$300,000Active2 beds 1 baths1,093 sq. ft.1692 Chestnut Ridge Rd, UPPER BLACK EDDY, PA 18972
MLS# PABU2108592Listed by: ALDERFER AUCTION & REALTY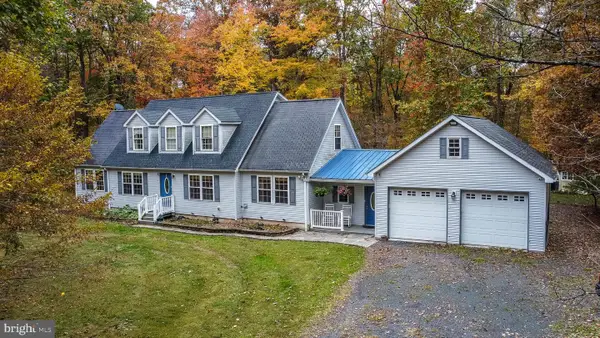 $669,900Pending4 beds 3 baths2,680 sq. ft.
$669,900Pending4 beds 3 baths2,680 sq. ft.34 Stanley Rd, UPPER BLACK EDDY, PA 18972
MLS# PABU2107842Listed by: QUINN & WILSON, INC.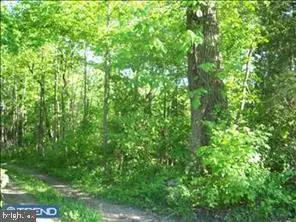 $234,000Active8.7 Acres
$234,000Active8.7 Acres0 Tammany 0 Tammany Rd, UPPER BLACK EDDY, PA 18972
MLS# PABU2102944Listed by: HOMESTARR REALTY $525,000Active2 beds 1 baths1,869 sq. ft.
$525,000Active2 beds 1 baths1,869 sq. ft.150 Woodland Dr, UPPER BLACK EDDY, PA 18972
MLS# PABU2106860Listed by: COLDWELL BANKER HEARTHSIDE REALTORS- OTTSVILLE- Open Sun, 12 to 2pm
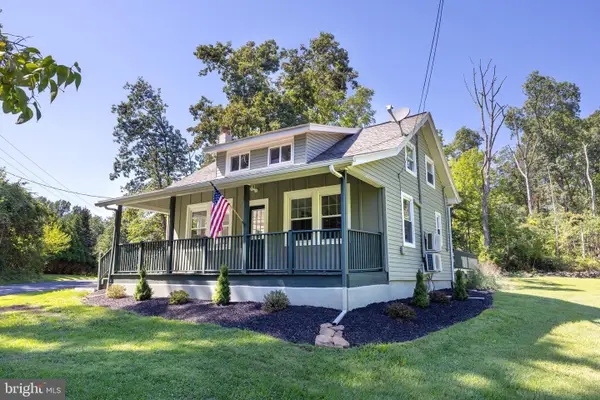 $799,000Active2 beds 2 baths1,062 sq. ft.
$799,000Active2 beds 2 baths1,062 sq. ft.107 Rock Ridge Rd, OTTSVILLE, PA 18942
MLS# PABU2106298Listed by: BHHS FOX & ROACH-NEW HOPE  $565,000Pending3 beds 5 baths2,000 sq. ft.
$565,000Pending3 beds 5 baths2,000 sq. ft.98 Uhlerstown Hill Rd, ERWINNA, PA 18920
MLS# PABU2105354Listed by: RE/MAX 440 - PERKASIE $2,750,000Pending50.29 Acres
$2,750,000Pending50.29 Acres119 Center Hill Rd, UPPER BLACK EDDY, PA 18972
MLS# PABU2105424Listed by: CAROL C DOREY REAL ESTATE
