1286 Bridgeton Hill Rd, Upper Black Eddy, PA 18972
Local realty services provided by:ERA Cole Realty
1286 Bridgeton Hill Rd,Upper Black Eddy, PA 18972
$599,000
- 2 Beds
- 2 Baths
- 2,450 sq. ft.
- Single family
- Pending
Listed by:sherry russell
Office:alderfer auction & realty
MLS#:PABU2103336
Source:BRIGHTMLS
Price summary
- Price:$599,000
- Price per sq. ft.:$244.49
About this home
Welcome to this one-of-a-kind artisan home, nestled on over 20 acres of private, wooded land in Upper Bucks County, PA. This property is a true natural oasis, with an attention to detail inside and out, including many exotic plantings, a tranquil pond and a meandering stream that runs along its edge.
As you approach the home, handcrafted stone pillars welcome you into the interior's natural beauty and artistic touches that are immediately captivating. The spacious, open-floor plan is a masterpiece of custom craftsmanship and detail showcasing an array of mixed woods, with a first floor spanning an impressive 44' x 33' with 17.5’ ceilings. The floors are a work of art, designed with beautiful Bluestone and mosaic tiles that lead you to a magnificent natural stone fireplace.
The kitchen is a chef's delight, accessed through wood spindle double doors. It features custom cabinetry skillfully hand crafted with book matched cabinet doors, a Bosch 6-burner gas stove, a prep sink, ample granite counter space and open floor space for a future island.
A cantilever wood staircase ascends to the second-floor loft, which offers incredible flexibility. Currently configured with a bedroom and art studio/office, it also includes a full bath (a work-in-progress) wood flooring and space to add additional bedrooms and a laundry area. The home also includes modern amenities like radiant heat, an instant hot water system, a 240-amp generator plug, and both propane gas and a wood stove.
The estate is comprised of two distinct parcels, offering a perfect blend of seclusion and accessibility. One parcel features a sprawling 17.53 acres of lush woodland with a man-made pond and stream, while the other provides 3.91 acres with road frontage and a 500-yard stone driveway. The adjacent shop/garage/barn with open floor plan and loft is ready for you! Whether your hobbies are cars, horses or woodworking, this space allows you room to dream and expand.
Whether you're seeking a full-time residence, a weekend retreat, or a unique short-term rental property, this home offers endless possibilities. It's ready for a new owner to add their custom-build and complete its final vision.
Located just minutes from some of Bucks County's best-known natural attractions, this property is a gateway to adventure. You are a short drive from Nockamixon State Park, with over 5,000 acres for hiking, biking, fishing, and boating. Also nearby is Ringing Rocks Park, where a three-mile trail leads to a field of rocks that produce a distinct ringing sound when struck. With New York City only an hour and twenty minutes away, this is the perfect escape for those seeking a weekend retreat.
We invite you to the open houses: Thurs. Sept 4th from 4-6PM; Tues. Sept 9th from 4-6PM and Thurs. Sept 18th 12Noon – 2PM. This property is selling at public auction on Wed. Sept 24th at 4PM
Contact an agent
Home facts
- Year built:1991
- Listing ID #:PABU2103336
- Added:70 day(s) ago
- Updated:November 01, 2025 at 07:28 AM
Rooms and interior
- Bedrooms:2
- Total bathrooms:2
- Full bathrooms:1
- Half bathrooms:1
- Living area:2,450 sq. ft.
Heating and cooling
- Cooling:Ceiling Fan(s), Ductless/Mini-Split
- Heating:Electric, Hot Water, Wood
Structure and exterior
- Roof:Asphalt
- Year built:1991
- Building area:2,450 sq. ft.
- Lot area:21.6 Acres
Schools
- High school:PALISADE
Utilities
- Water:Private
- Sewer:On Site Septic
Finances and disclosures
- Price:$599,000
- Price per sq. ft.:$244.49
- Tax amount:$5,570 (2025)
New listings near 1286 Bridgeton Hill Rd
- Open Mon, 3 to 5pmNew
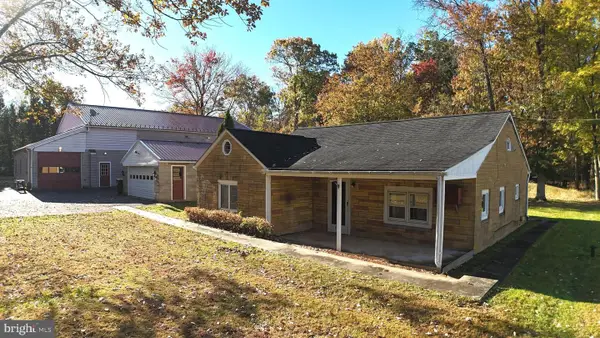 $300,000Active2 beds 1 baths1,093 sq. ft.
$300,000Active2 beds 1 baths1,093 sq. ft.1692 Chestnut Ridge Rd, UPPER BLACK EDDY, PA 18972
MLS# PABU2108592Listed by: ALDERFER AUCTION & REALTY 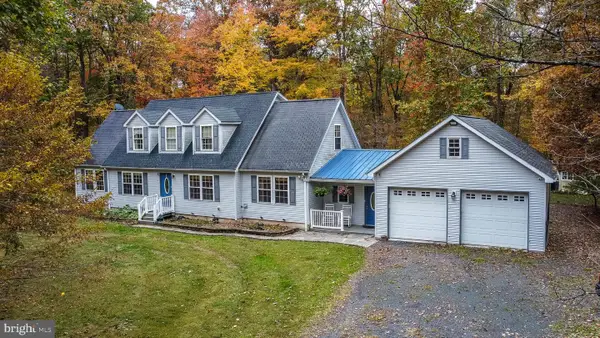 $669,900Active4 beds 3 baths2,680 sq. ft.
$669,900Active4 beds 3 baths2,680 sq. ft.34 Stanley Rd, UPPER BLACK EDDY, PA 18972
MLS# PABU2107842Listed by: QUINN & WILSON, INC.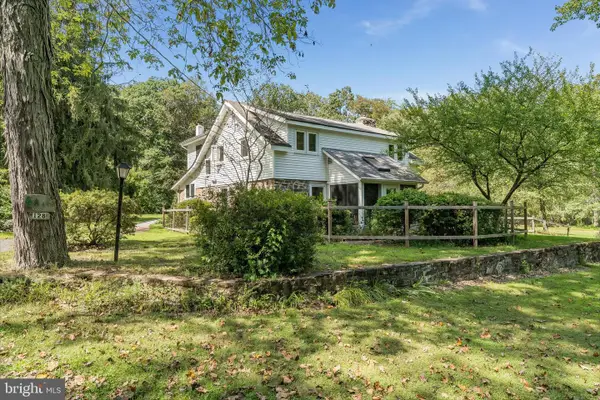 $824,000Active5 beds -- baths2,782 sq. ft.
$824,000Active5 beds -- baths2,782 sq. ft.128 Perry Auger Rd, UPPER BLACK EDDY, PA 18972
MLS# PABU2107648Listed by: WEICHERT REALTORS - CLINTON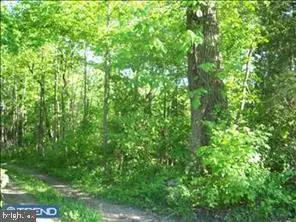 $234,000Active8.7 Acres
$234,000Active8.7 Acres0 Tammany 0 Tammany Rd, UPPER BLACK EDDY, PA 18972
MLS# PABU2102944Listed by: HOMESTARR REALTY $549,900Active2 beds 1 baths1,869 sq. ft.
$549,900Active2 beds 1 baths1,869 sq. ft.150 Woodland Dr, UPPER BLACK EDDY, PA 18972
MLS# PABU2106860Listed by: COLDWELL BANKER HEARTHSIDE REALTORS- OTTSVILLE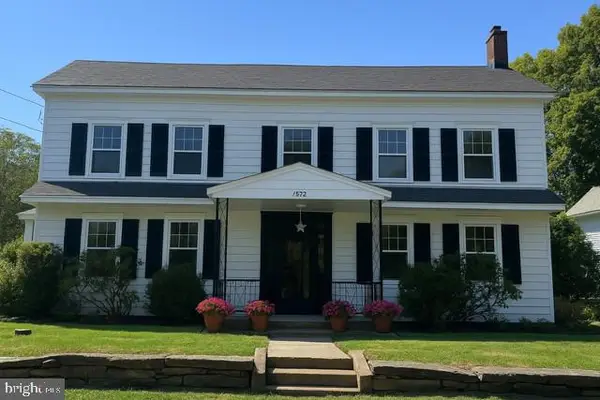 $429,900Active3 beds 2 baths1,764 sq. ft.
$429,900Active3 beds 2 baths1,764 sq. ft.1512 River Rd, UPPER BLACK EDDY, PA 18972
MLS# PABU2106452Listed by: RE/MAX 440 - QUAKERTOWN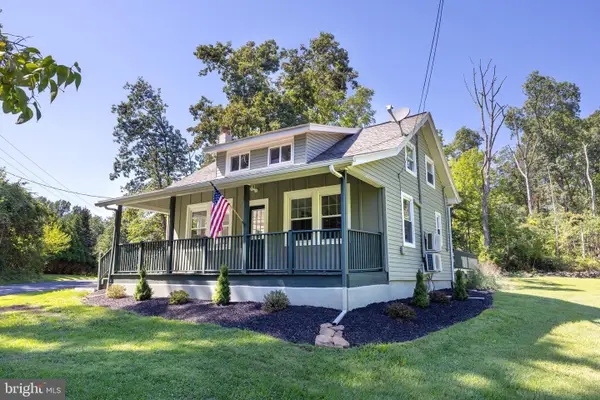 $799,000Active2 beds 2 baths1,062 sq. ft.
$799,000Active2 beds 2 baths1,062 sq. ft.107 Rock Ridge Rd, OTTSVILLE, PA 18942
MLS# PABU2106298Listed by: BHHS FOX & ROACH-NEW HOPE $565,000Pending3 beds 5 baths2,000 sq. ft.
$565,000Pending3 beds 5 baths2,000 sq. ft.98 Uhlerstown Hill Rd, ERWINNA, PA 18920
MLS# PABU2105354Listed by: RE/MAX 440 - PERKASIE $2,750,000Pending50.29 Acres
$2,750,000Pending50.29 Acres119 Center Hill Rd, UPPER BLACK EDDY, PA 18972
MLS# PABU2105424Listed by: CAROL C DOREY REAL ESTATE $2,750,000Pending6 beds 8 baths2,952 sq. ft.
$2,750,000Pending6 beds 8 baths2,952 sq. ft.119 Center Hill Rd, UPPER BLACK EDDY, PA 18972
MLS# PABU2105034Listed by: CAROL C DOREY REAL ESTATE
