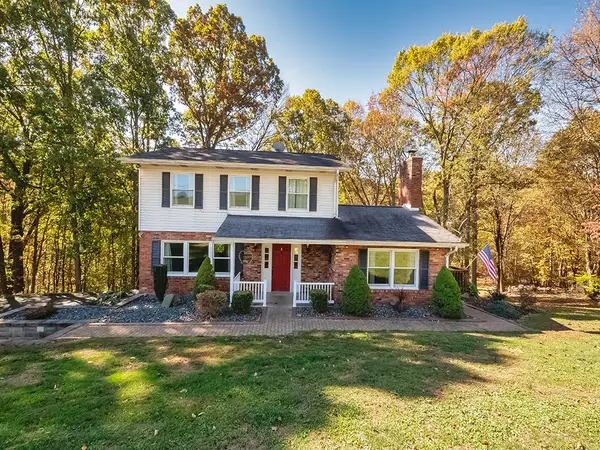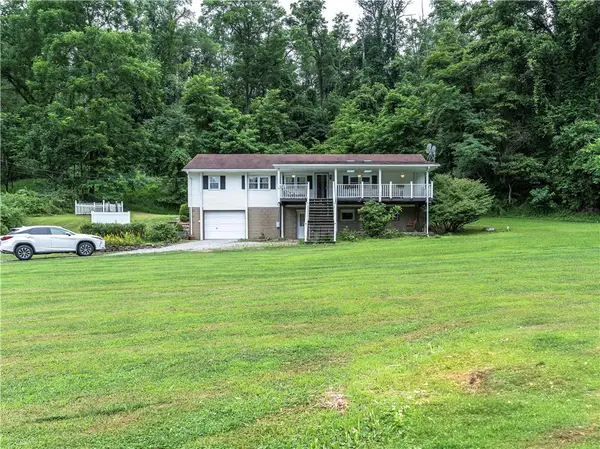440 Chapeldale Dr, Upper Burrell, PA 15613
Local realty services provided by:ERA Lechner & Associates, Inc.
440 Chapeldale Dr,Upper Burrell, PA 15613
$482,500
- 5 Beds
- 4 Baths
- 4,456 sq. ft.
- Single family
- Active
Listed by: susan pittman
Office: keller williams exclusive
MLS#:1707465
Source:PA_WPN
Price summary
- Price:$482,500
- Price per sq. ft.:$108.28
About this home
Exquisite 5-bedroom, 3.5-bath home offering luxury living, versatility, and exceptional design for today’s family and work-from-home needs.
Situated in an exclusive, peaceful neighborhood, this home boasts a striking two-story entry, bathed in natural light, creating an immediate sense of grandeur. The expansive main floor is designed for both relaxed living and sophisticated entertaining, featuring a modern chef’s kitchen with stainless steel appliances, dual sink areas, two large pantry closets, and a bright breakfast nook that seamlessly connects to the spacious family room with a cozy corner gas fireplace.
Perfect for today’s professional lifestyle, the first-floor study/bedroom offers privacy and flexibility—ideal for a home office, guest room, or multi-use space. The convenient first-floor laundry room, located near the kitchen, ensures everyday tasks are simplified. The second floor is home to a luxurious master suite, featuring vaulted ceilings, a spa-inspired bath with a jetted tub, makeup counter, and two walk-in closets. Additional spacious bedrooms and a loft area offer ample room for family members, guests, or additional home offices.
The finished lower level expands your living space with a walkout game room and gas fireplace, a second full kitchen, full bath, and private entrance—ideal for an in-law suite, adult children, or long-term guests. This space provides both privacy and independence without sacrificing proximity to the rest of the family.
Additional highlights include a three-car garage with an additional garage shed for ample storage, offering space for multiple vehicles, recreational equipment, and tools. The home’s flexibility allows you to personalize finishes and amenities to fit your family’s unique style. Assistance for personalized changes is available.
Ideally located just minutes from the PA Turnpike, hospitals, universities, and downtown Pittsburgh. This home provides the perfect balance of luxury, convenience, and privacy—designed for families seeking long-term comfort, exceptional space, and a seamless blend of modern living!
Contact an agent
Home facts
- Year built:2005
- Listing ID #:1707465
- Added:241 day(s) ago
- Updated:February 23, 2026 at 10:56 AM
Rooms and interior
- Bedrooms:5
- Total bathrooms:4
- Full bathrooms:3
- Half bathrooms:1
- Living area:4,456 sq. ft.
Heating and cooling
- Cooling:Central Air
- Heating:Gas
Structure and exterior
- Roof:Metal
- Year built:2005
- Building area:4,456 sq. ft.
- Lot area:0.69 Acres
Utilities
- Water:Public
Finances and disclosures
- Price:$482,500
- Price per sq. ft.:$108.28
- Tax amount:$6,871
New listings near 440 Chapeldale Dr
 $382,500Active3 beds 3 baths
$382,500Active3 beds 3 baths380 Woodland Drive, Upper Burrell, PA 15613
MLS# 1727011Listed by: HOWARD HANNA REAL ESTATE SERVICES $210,000Active3 beds 3 baths1,370 sq. ft.
$210,000Active3 beds 3 baths1,370 sq. ft.528 Upper Drennen Rd, Upper Burrell, PA 15068
MLS# 1711031Listed by: CENTURY 21 AMERICAN HERITAGE $28,500Active-- beds -- baths
$28,500Active-- beds -- baths1461 Keibler Beach Lane, Upper Burrell, PA 15068
MLS# 1738185Listed by: KEYSTONE REALTY PA, LLC

